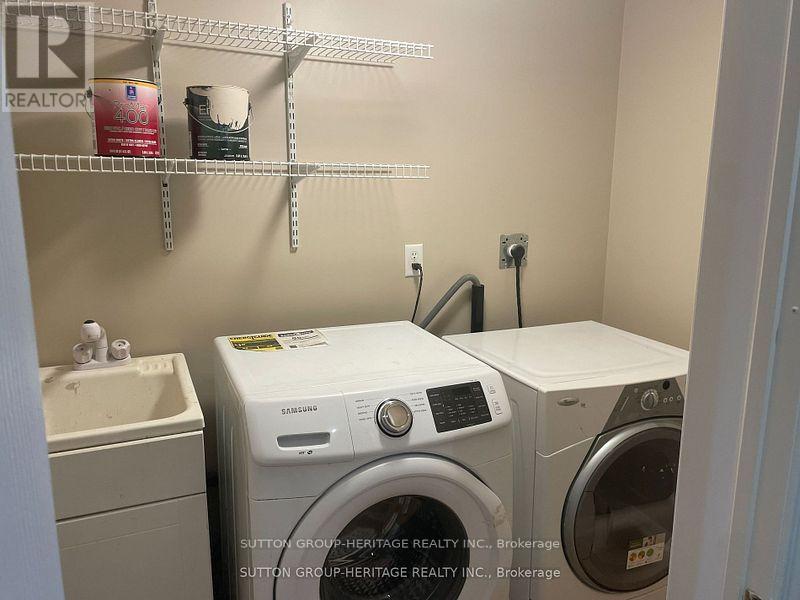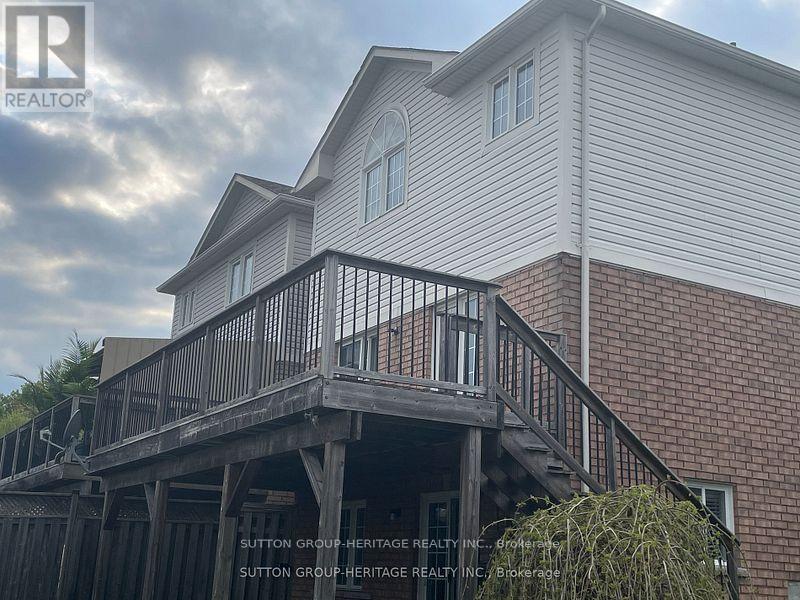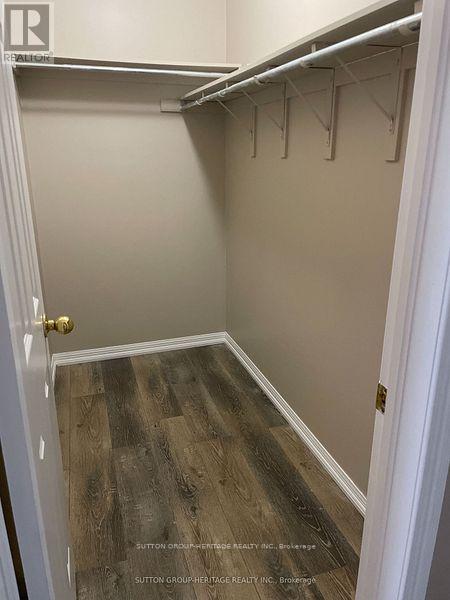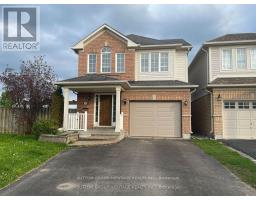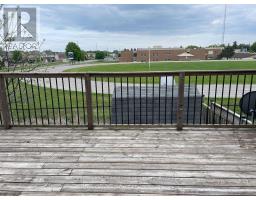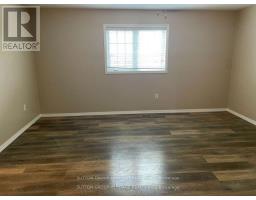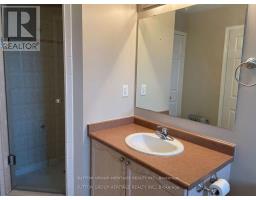4 Bedroom
3 Bathroom
Central Air Conditioning
Forced Air
$2,900 Monthly
Upper 2 Floors For Rent in This Lovely Open Concept Home on a Pie Shaped Lot With No Neighbours Behind with a Nice View. Living/Dining room Has Hardwood Floors, Kitchen Has Ample Cabinets ,Breakfast Bar, Ceramic Backsplash, Gas Stove & O/L Large Breakfast Area with Walk Out to Large Deck. Large Primary Bedroom Has Walk in Closet, Ensuite Bath With Jet Soaker Tub, Separate Shower & Linen Closet. 3 Extra Bedrooms All Have Double Closets. Yard will be shared with Basement Tenants. (basement is NOT included, and has a legal apt with its own separate entrance.) Tenant pays 70% of utilities monthly. One parking spot in Driveway and Exclusive use of Garage. **EXTRAS** Main Floor Laundry & Garage Access. Huge Shared Yard (will be divided in spring ) With Garden Shed. No Sidewalk To Shovel. 6 Appliances Included. Rental App, Proof Of Income& Credit Check Required ** This is a linked property.** (id:47351)
Property Details
|
MLS® Number
|
E11915722 |
|
Property Type
|
Single Family |
|
Community Name
|
Bowmanville |
|
Features
|
Cul-de-sac |
|
Parking Space Total
|
2 |
|
Structure
|
Shed |
Building
|
Bathroom Total
|
3 |
|
Bedrooms Above Ground
|
4 |
|
Bedrooms Total
|
4 |
|
Appliances
|
Central Vacuum |
|
Construction Style Attachment
|
Detached |
|
Cooling Type
|
Central Air Conditioning |
|
Exterior Finish
|
Brick, Vinyl Siding |
|
Flooring Type
|
Ceramic, Hardwood |
|
Foundation Type
|
Unknown |
|
Half Bath Total
|
1 |
|
Heating Fuel
|
Natural Gas |
|
Heating Type
|
Forced Air |
|
Stories Total
|
2 |
|
Type
|
House |
|
Utility Water
|
Municipal Water |
Parking
Land
|
Acreage
|
No |
|
Sewer
|
Sanitary Sewer |
Rooms
| Level |
Type |
Length |
Width |
Dimensions |
|
Second Level |
Primary Bedroom |
4.7 m |
4.2 m |
4.7 m x 4.2 m |
|
Second Level |
Bedroom 2 |
4.33 m |
3.2 m |
4.33 m x 3.2 m |
|
Second Level |
Bedroom 3 |
3.24 m |
3.22 m |
3.24 m x 3.22 m |
|
Second Level |
Bedroom 4 |
3.9 m |
2.96 m |
3.9 m x 2.96 m |
|
Main Level |
Kitchen |
3.07 m |
2.82 m |
3.07 m x 2.82 m |
|
Main Level |
Eating Area |
3.07 m |
2.68 m |
3.07 m x 2.68 m |
|
Main Level |
Living Room |
4.67 m |
3.15 m |
4.67 m x 3.15 m |
|
Main Level |
Dining Room |
3.06 m |
3.15 m |
3.06 m x 3.15 m |
|
Main Level |
Laundry Room |
2.24 m |
1.5 m |
2.24 m x 1.5 m |
https://www.realtor.ca/real-estate/27785017/39-crockett-place-clarington-bowmanville-bowmanville







