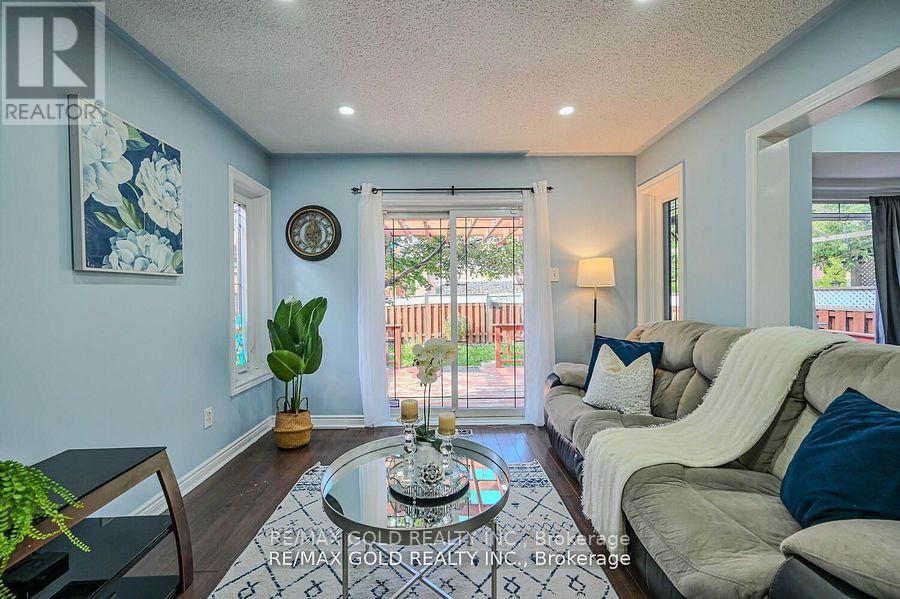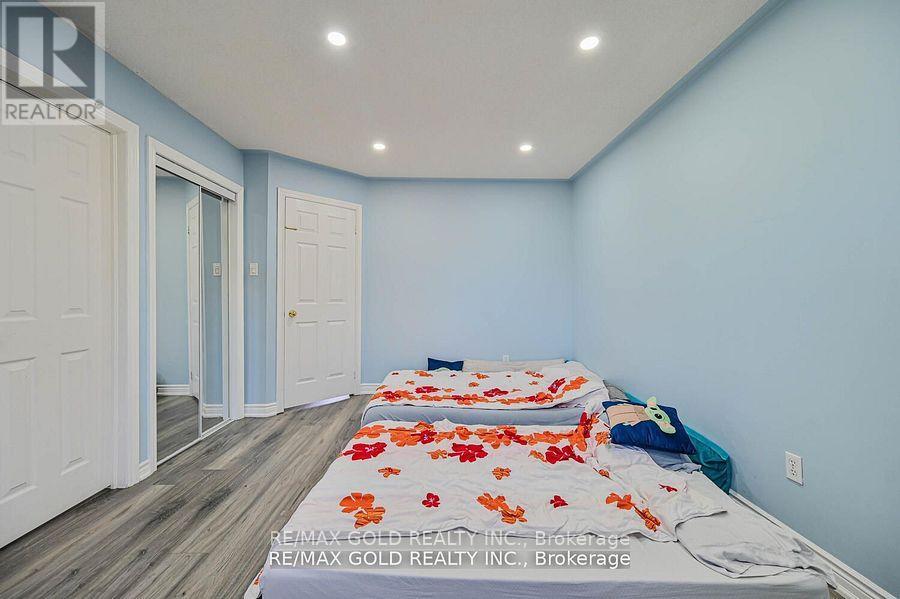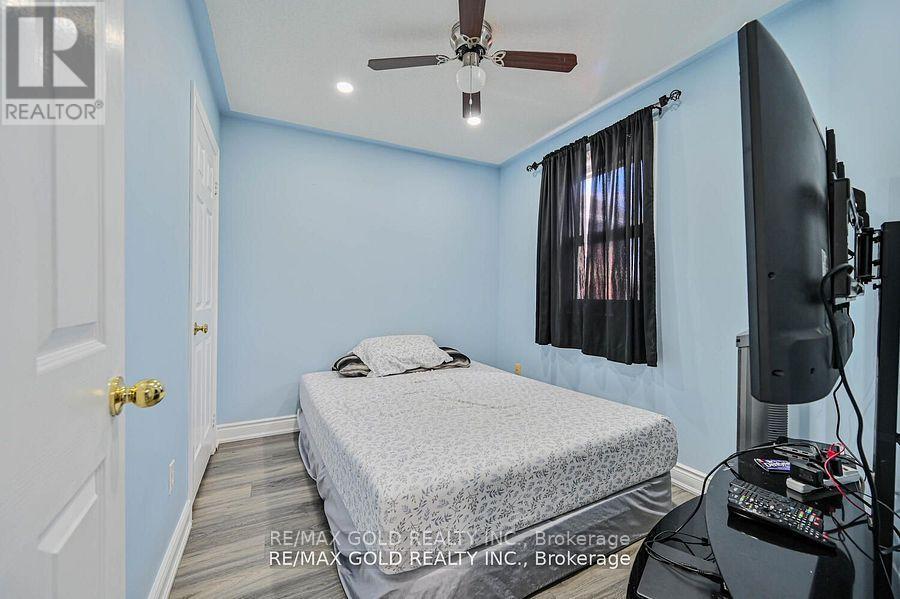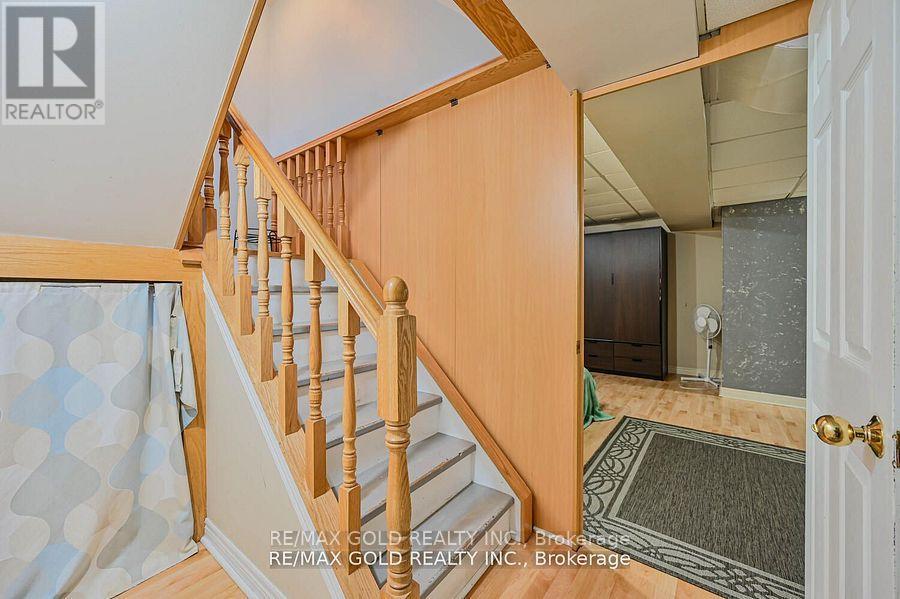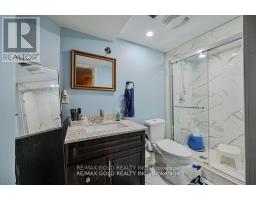4 Bedroom
4 Bathroom
Central Air Conditioning
Forced Air
$989,000
Wow Fully Detached Absolutely Stunning & Well Maintained 3 Bedrooms With 1 Bedroom Finished Basement + 3.5 Washrooms home situated within the prestigious community of Sandringham-Wellington. Family friendly, child safe and quiet street. Ready to Move in with a flexible closing. Great Location Steps Away From transit stop & Close To The Hospital, Park, Trinity Commons Plaza, Hwy-410, School and all other Amenities & Much More.. Don't Miss it!!! **** EXTRAS **** S/S Fridge, S/S Stove, Dishwasher, Washer & Dryer & All Elf's. (id:47351)
Property Details
|
MLS® Number
|
W11913443 |
|
Property Type
|
Single Family |
|
Community Name
|
Sandringham-Wellington |
|
Features
|
In-law Suite |
|
ParkingSpaceTotal
|
5 |
Building
|
BathroomTotal
|
4 |
|
BedroomsAboveGround
|
3 |
|
BedroomsBelowGround
|
1 |
|
BedroomsTotal
|
4 |
|
BasementDevelopment
|
Finished |
|
BasementType
|
N/a (finished) |
|
ConstructionStyleAttachment
|
Detached |
|
CoolingType
|
Central Air Conditioning |
|
ExteriorFinish
|
Brick |
|
FlooringType
|
Laminate, Ceramic |
|
FoundationType
|
Brick |
|
HalfBathTotal
|
1 |
|
HeatingFuel
|
Natural Gas |
|
HeatingType
|
Forced Air |
|
StoriesTotal
|
2 |
|
Type
|
House |
|
UtilityWater
|
Municipal Water |
Parking
Land
|
Acreage
|
No |
|
Sewer
|
Sanitary Sewer |
|
SizeDepth
|
110 Ft ,2 In |
|
SizeFrontage
|
30 Ft |
|
SizeIrregular
|
30.07 X 110.17 Ft |
|
SizeTotalText
|
30.07 X 110.17 Ft |
Rooms
| Level |
Type |
Length |
Width |
Dimensions |
|
Second Level |
Primary Bedroom |
|
|
Measurements not available |
|
Second Level |
Bedroom 2 |
|
|
Measurements not available |
|
Second Level |
Bedroom 3 |
|
|
Measurements not available |
|
Main Level |
Living Room |
|
|
Measurements not available |
|
Main Level |
Dining Room |
|
|
-2.0 |
|
Main Level |
Kitchen |
|
|
Measurements not available |
https://www.realtor.ca/real-estate/27779433/39-blue-spruce-street-brampton-sandringham-wellington-sandringham-wellington


