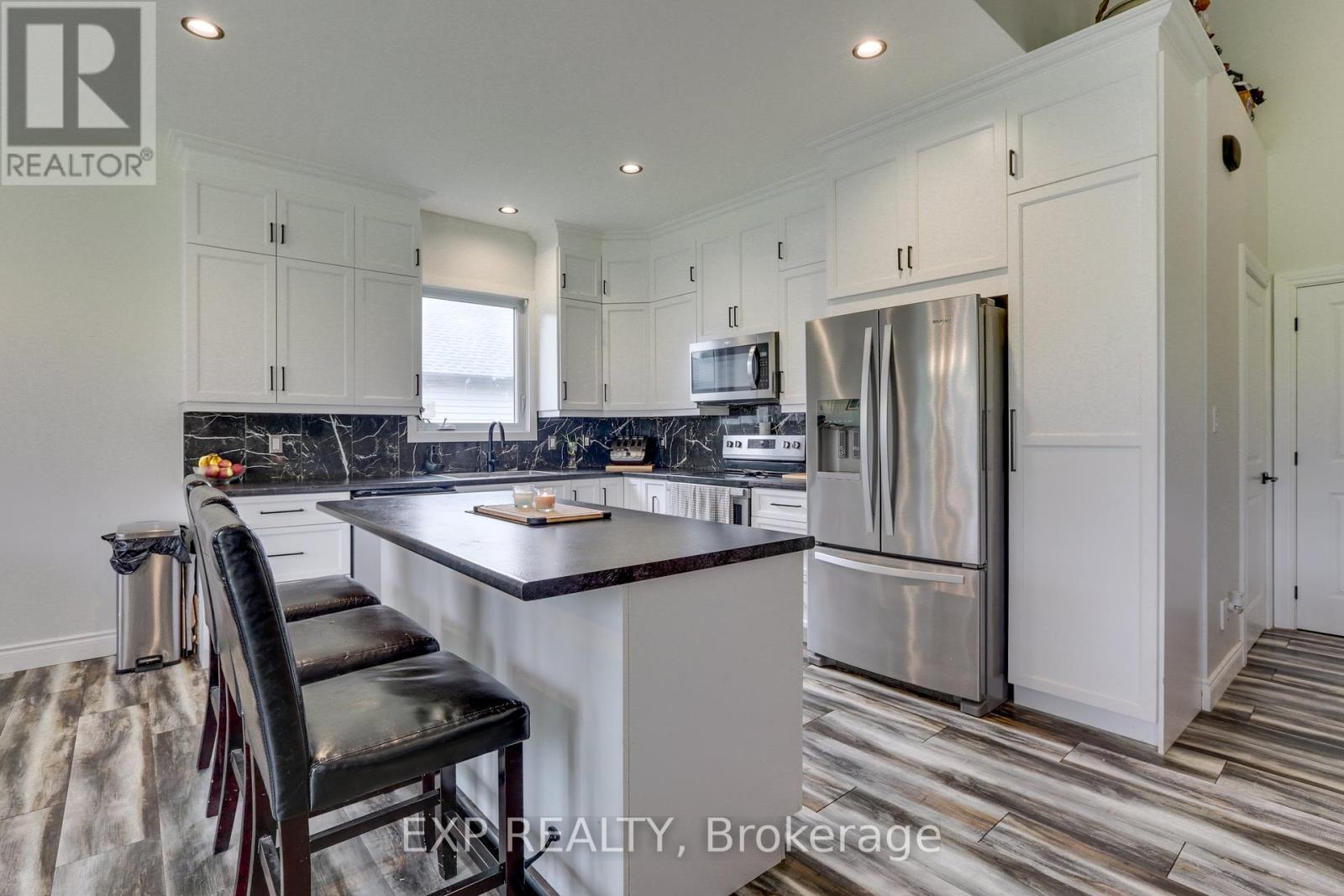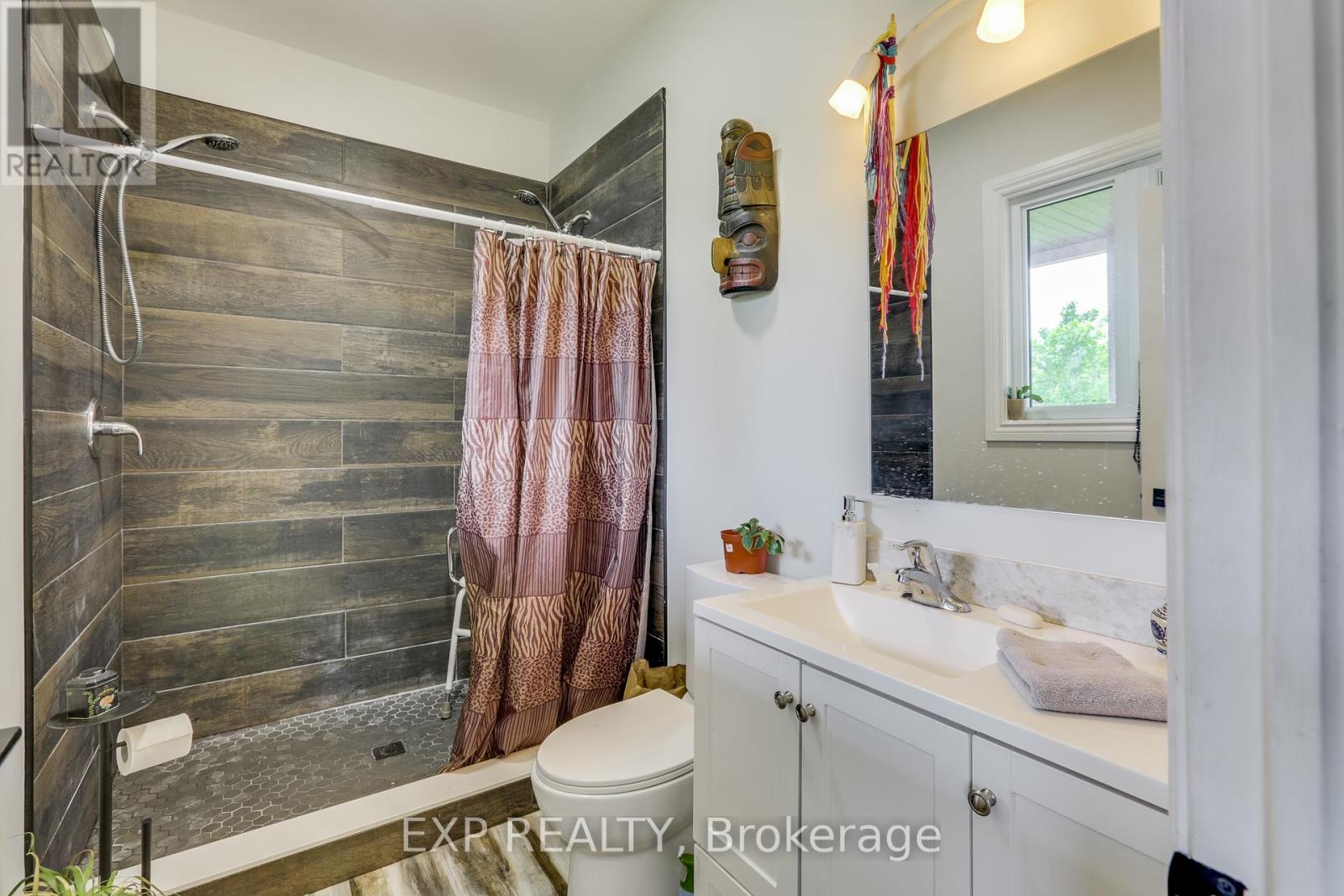5 Bedroom
3 Bathroom
Bungalow
Fireplace
Central Air Conditioning
Forced Air
$949,000
UNIQUE Builder's Home with Rentable self-contained basement. Imagine living in a new, custom-built home barely three years old. Enjoy the cathedral ceilings, laminate counter tops, high efficiency stainless steel appliances, LED lights w/ dimmers on every switch, 1/2 inch thrick rubber flooring that is pet and scratch-proof, oversize windows that open (except 2) low W Aargon windows with R20 insulation value, wireless cat 5 cable internet, ventilation system, HEPA filter for the dust sensitive person, top of the line CO & CO2 detectors, H&H shower in primary bedroom w/ foot rinsing faucet. brilliant soffit lights on the outside surround of the house, large deck. Take this builder's house and make it your own :) (id:47351)
Property Details
|
MLS® Number
|
X8373542 |
|
Property Type
|
Single Family |
|
Community Name
|
Clinton |
|
ParkingSpaceTotal
|
3 |
Building
|
BathroomTotal
|
3 |
|
BedroomsAboveGround
|
3 |
|
BedroomsBelowGround
|
2 |
|
BedroomsTotal
|
5 |
|
Appliances
|
Water Heater, Window Coverings |
|
ArchitecturalStyle
|
Bungalow |
|
BasementDevelopment
|
Finished |
|
BasementFeatures
|
Separate Entrance |
|
BasementType
|
N/a (finished) |
|
ConstructionStyleAttachment
|
Detached |
|
CoolingType
|
Central Air Conditioning |
|
ExteriorFinish
|
Brick |
|
FireplacePresent
|
Yes |
|
FoundationType
|
Unknown |
|
HeatingFuel
|
Natural Gas |
|
HeatingType
|
Forced Air |
|
StoriesTotal
|
1 |
|
Type
|
House |
|
UtilityWater
|
Municipal Water |
Parking
Land
|
Acreage
|
No |
|
Sewer
|
Sanitary Sewer |
|
SizeDepth
|
132 Ft |
|
SizeFrontage
|
82 Ft |
|
SizeIrregular
|
82.5 X 132 Ft |
|
SizeTotalText
|
82.5 X 132 Ft|under 1/2 Acre |
|
ZoningDescription
|
Residential |
Rooms
| Level |
Type |
Length |
Width |
Dimensions |
|
Basement |
Bedroom 4 |
4.3 m |
5.32 m |
4.3 m x 5.32 m |
|
Basement |
Bedroom 5 |
4.86 m |
4.68 m |
4.86 m x 4.68 m |
|
Basement |
Recreational, Games Room |
7.52 m |
4.49 m |
7.52 m x 4.49 m |
|
Basement |
Kitchen |
3.11 m |
3.58 m |
3.11 m x 3.58 m |
|
Basement |
Dining Room |
3.57 m |
3.58 m |
3.57 m x 3.58 m |
|
Main Level |
Living Room |
5.66 m |
4.26 m |
5.66 m x 4.26 m |
|
Main Level |
Kitchen |
3.15 m |
3.92 m |
3.15 m x 3.92 m |
|
Main Level |
Dining Room |
3.24 m |
3.92 m |
3.24 m x 3.92 m |
|
Main Level |
Primary Bedroom |
4.47 m |
3.71 m |
4.47 m x 3.71 m |
|
Main Level |
Bedroom 2 |
4.01 m |
3.5 m |
4.01 m x 3.5 m |
|
Main Level |
Bedroom 3 |
3.55 m |
2.98 m |
3.55 m x 2.98 m |
|
Main Level |
Laundry Room |
1.86 m |
3.8 m |
1.86 m x 3.8 m |
https://www.realtor.ca/real-estate/26945570/38812-vienna-street-central-huron-clinton




















































