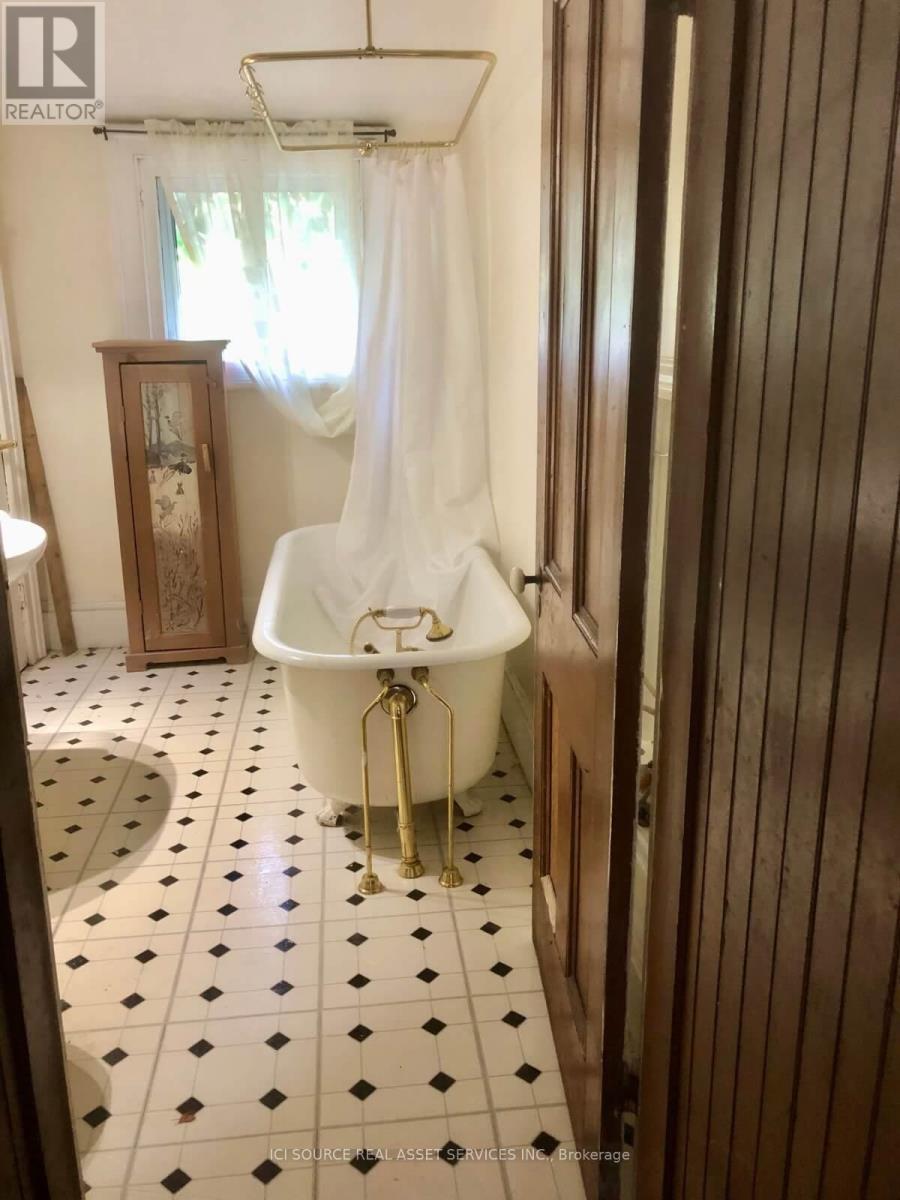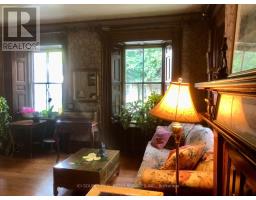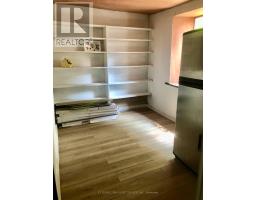6 Bedroom
3 Bathroom
Fireplace
Forced Air
$659,000
Historic 1835 Home in Prescott-This 4500 sq ft home, originally one of Canada's first banks, features six bedrooms, three full baths, and spacious living areas. It includes a large kitchen, two family rooms, soundproofing, and a full basement. The double lot boasts a stone grotto, and parking for six. Located with a short walk to the St Lawrence river, parks and marina. It's perfect for a B&B. Only an hour from Kingston, Ottawa and minutes to US bridge. **** EXTRAS **** Zoned for B&B, includes a large vault, multiple entrances, and a quaint garage. Ideal for extended family. *For Additional Property Details Click The Brochure Icon Below* (id:47351)
Property Details
|
MLS® Number
|
X9255232 |
|
Property Type
|
Single Family |
|
Features
|
Irregular Lot Size, Carpet Free, Guest Suite, Sump Pump |
|
ParkingSpaceTotal
|
9 |
Building
|
BathroomTotal
|
3 |
|
BedroomsAboveGround
|
6 |
|
BedroomsTotal
|
6 |
|
Amenities
|
Separate Heating Controls |
|
Appliances
|
Oven - Built-in, Range |
|
BasementDevelopment
|
Unfinished |
|
BasementType
|
N/a (unfinished) |
|
ConstructionStyleAttachment
|
Detached |
|
ExteriorFinish
|
Stone |
|
FireplacePresent
|
Yes |
|
FoundationType
|
Stone |
|
HeatingFuel
|
Natural Gas |
|
HeatingType
|
Forced Air |
|
StoriesTotal
|
2 |
|
Type
|
House |
|
UtilityWater
|
Municipal Water |
Parking
Land
|
Acreage
|
No |
|
Sewer
|
Sanitary Sewer |
|
SizeFrontage
|
158 Ft |
|
SizeIrregular
|
158.86 Ft ; 0.28 Acres |
|
SizeTotalText
|
158.86 Ft ; 0.28 Acres |
Rooms
| Level |
Type |
Length |
Width |
Dimensions |
|
Second Level |
Bedroom 5 |
3.5 m |
3.5 m |
3.5 m x 3.5 m |
|
Second Level |
Bedroom |
4.5 m |
4.8 m |
4.5 m x 4.8 m |
|
Second Level |
Bedroom |
4.5 m |
4.8 m |
4.5 m x 4.8 m |
|
Second Level |
Bedroom 2 |
4.5 m |
4 m |
4.5 m x 4 m |
|
Second Level |
Bedroom 3 |
4.5 m |
3 m |
4.5 m x 3 m |
|
Second Level |
Bedroom 4 |
4.5 m |
2.7 m |
4.5 m x 2.7 m |
|
Main Level |
Living Room |
5.8 m |
4.4 m |
5.8 m x 4.4 m |
|
Main Level |
Office |
5.8 m |
4.4 m |
5.8 m x 4.4 m |
|
Main Level |
Family Room |
5.8 m |
5 m |
5.8 m x 5 m |
|
Main Level |
Dining Room |
5.8 m |
4.3 m |
5.8 m x 4.3 m |
|
Main Level |
Other |
4 m |
2.1 m |
4 m x 2.1 m |
|
Main Level |
Kitchen |
5.3 m |
4.6 m |
5.3 m x 4.6 m |
Utilities
|
Cable
|
Available |
|
Sewer
|
Installed |
https://www.realtor.ca/real-estate/27293575/388-centre-street-prescott








































