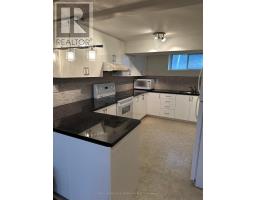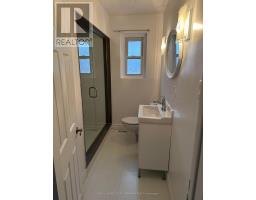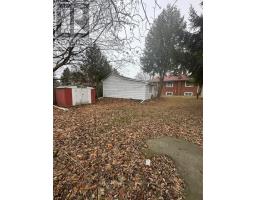4 Bedroom
2 Bathroom
Bungalow
Central Air Conditioning
Forced Air
$1,488,888
Truly A Master Piece And A Must See! Renovated Bungalow On a Prime 50x130 Lot In Bayview And Major Mack Area In Richmond Hill. Finished One Bedroom Basement With Separate Entrance. Dining Room Was A Third Bedroom, It Can Easily Be Converted To Third Bedroom. The Seller Willing To Convert It Back To 3rd Bedroom. Close To Shopping, Transit, Hwys. Good Investment Property. (id:47351)
Property Details
|
MLS® Number
|
N10413462 |
|
Property Type
|
Single Family |
|
Community Name
|
Crosby |
|
Features
|
Sump Pump |
|
Parking Space Total
|
5 |
Building
|
Bathroom Total
|
2 |
|
Bedrooms Above Ground
|
3 |
|
Bedrooms Below Ground
|
1 |
|
Bedrooms Total
|
4 |
|
Appliances
|
Dishwasher, Dryer, Microwave, Two Stoves, Two Washers, Two Refrigerators |
|
Architectural Style
|
Bungalow |
|
Basement Development
|
Finished |
|
Basement Type
|
N/a (finished) |
|
Construction Style Attachment
|
Detached |
|
Cooling Type
|
Central Air Conditioning |
|
Exterior Finish
|
Brick |
|
Flooring Type
|
Hardwood, Laminate |
|
Heating Fuel
|
Natural Gas |
|
Heating Type
|
Forced Air |
|
Stories Total
|
1 |
|
Type
|
House |
|
Utility Water
|
Municipal Water |
Parking
Land
|
Acreage
|
No |
|
Sewer
|
Sanitary Sewer |
|
Size Depth
|
130 Ft |
|
Size Frontage
|
50 Ft |
|
Size Irregular
|
50 X 130 Ft |
|
Size Total Text
|
50 X 130 Ft |
Rooms
| Level |
Type |
Length |
Width |
Dimensions |
|
Lower Level |
Living Room |
9.75 m |
3.7 m |
9.75 m x 3.7 m |
|
Lower Level |
Kitchen |
2.4 m |
3.3 m |
2.4 m x 3.3 m |
|
Lower Level |
Bedroom |
2.53 m |
3.2 m |
2.53 m x 3.2 m |
|
Main Level |
Living Room |
6.09 m |
3.66 m |
6.09 m x 3.66 m |
|
Main Level |
Kitchen |
4.42 m |
2.3 m |
4.42 m x 2.3 m |
|
Main Level |
Dining Room |
4.6 m |
3.05 m |
4.6 m x 3.05 m |
|
Main Level |
Bedroom |
2.53 m |
3.5 m |
2.53 m x 3.5 m |
|
Main Level |
Bedroom |
2.53 m |
3.2 m |
2.53 m x 3.2 m |
https://www.realtor.ca/real-estate/27629499/388-allen-court-richmond-hill-crosby-crosby










































































