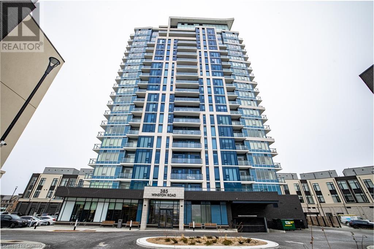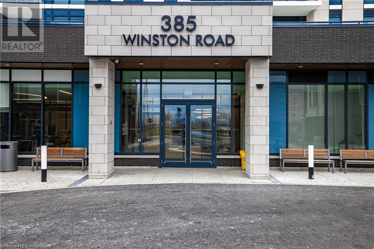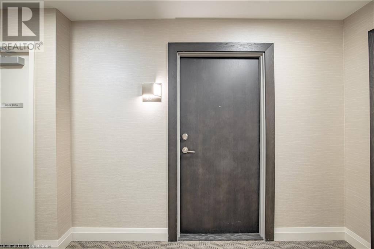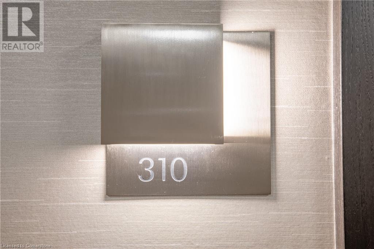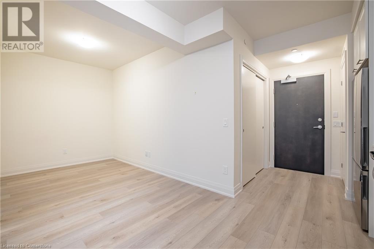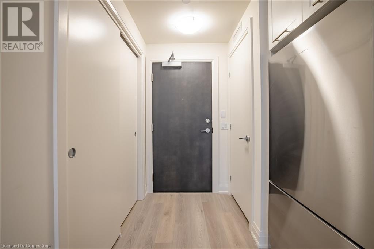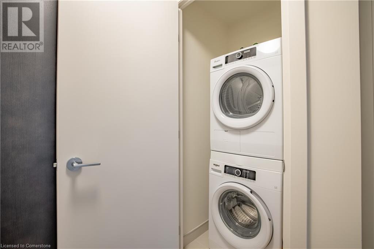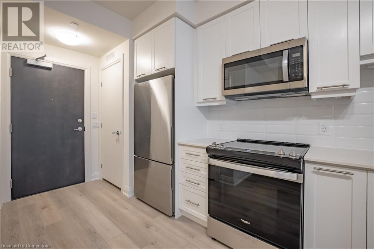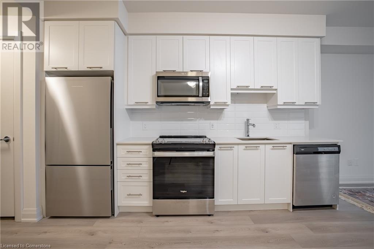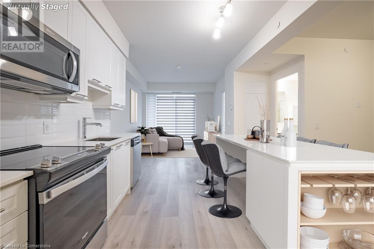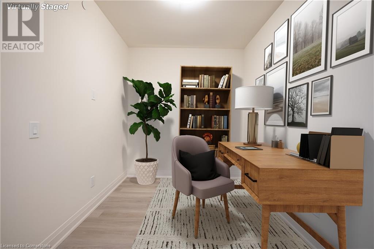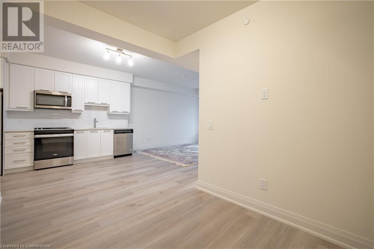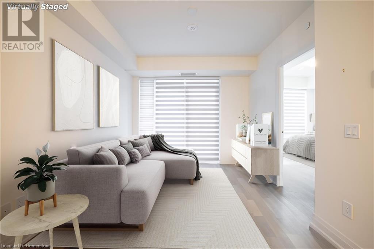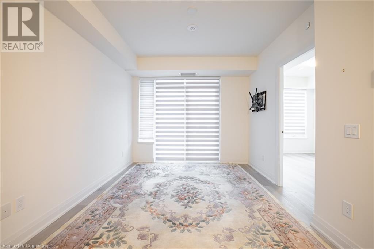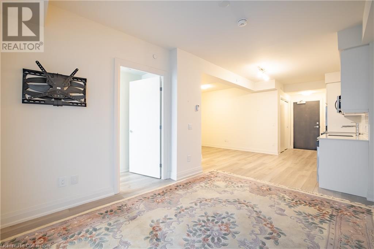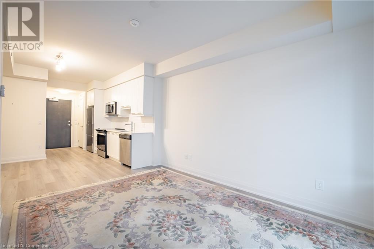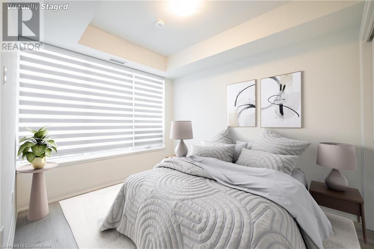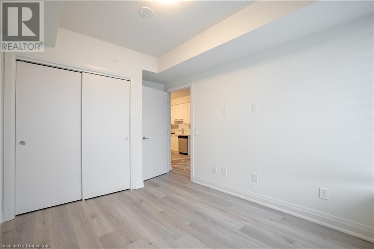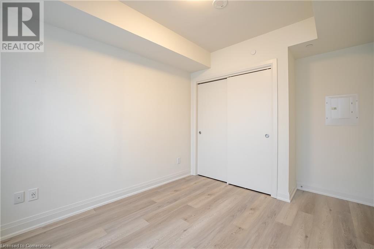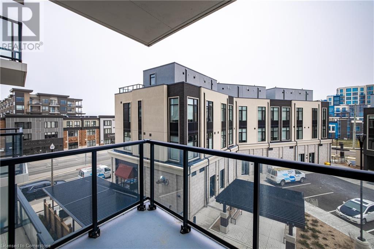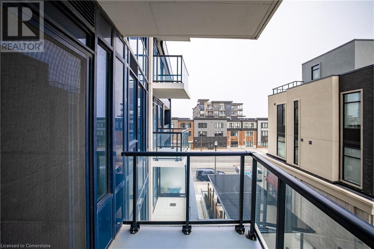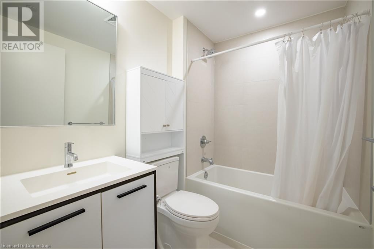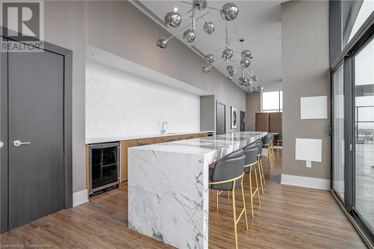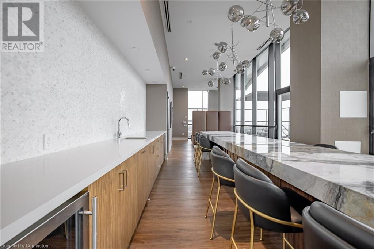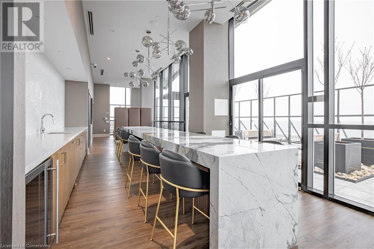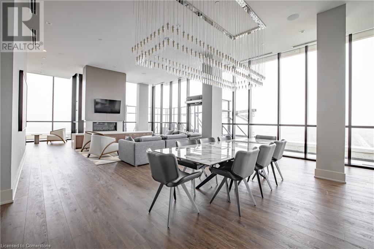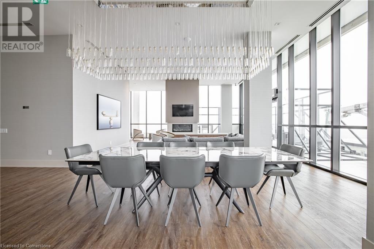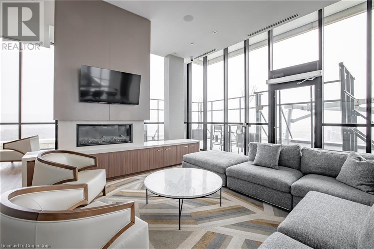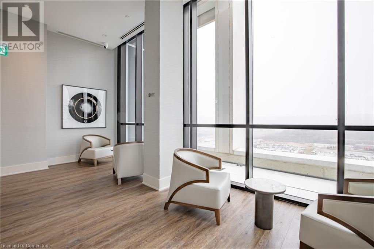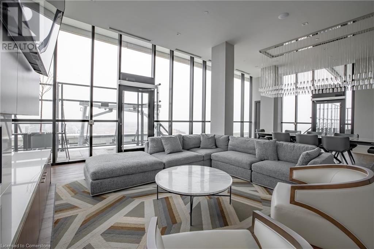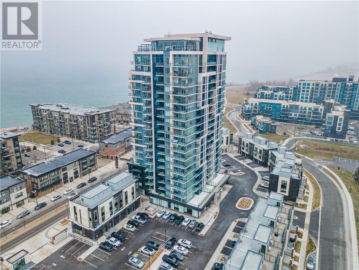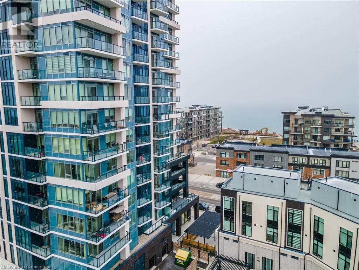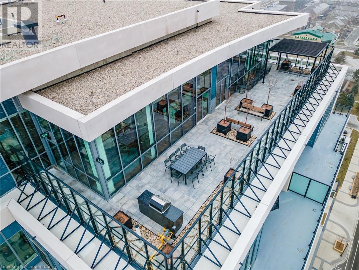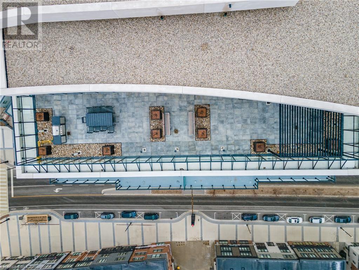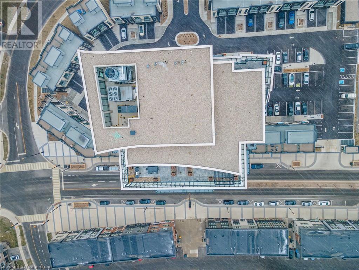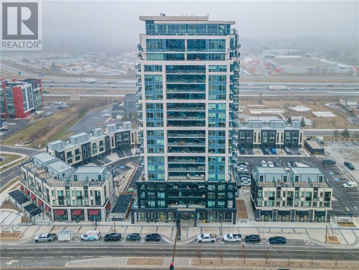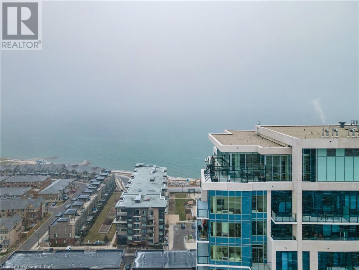385 Winston Road Unit# 310 Grimsby, Ontario L3M 0J3
2 Bedroom
1 Bathroom
655 ft2
Heat Pump
Waterfront
$479,900Maintenance, Insurance, Heat
$410.90 Monthly
Maintenance, Insurance, Heat
$410.90 MonthlyStunning Condo Located in Grimsby On The Lake! 655 Sq Ft Unit and 1 Parking Spot. Sweet third floor location with quietly located balcony to enjoy the area at your pace. 1 bedroom plus a den make this stylish unit a great investment property or move in yourself and enjoy! The building offers impressive amenities including a fitness/yoga room, bicycle parking area w/racks, Indoor/Outdoor rooftop entertaining area with kitchen/BBQ, building security cameras, pet spa for self-serve pet washing and loads of area shopping and dining. Grimsby On The Lake is a spectacular Waterfront community that will meet your needs/wants! (id:47351)
Property Details
| MLS® Number | XH4189057 |
| Property Type | Single Family |
| Amenities Near By | Beach, Park |
| Community Features | Quiet Area |
| Equipment Type | Furnace, Water Heater |
| Features | Balcony, Paved Driveway, Carpet Free |
| Parking Space Total | 1 |
| Rental Equipment Type | Furnace, Water Heater |
| Storage Type | Locker |
| View Type | View |
| Water Front Type | Waterfront |
Building
| Bathroom Total | 1 |
| Bedrooms Above Ground | 1 |
| Bedrooms Below Ground | 1 |
| Bedrooms Total | 2 |
| Amenities | Exercise Centre, Party Room |
| Appliances | Garage Door Opener |
| Constructed Date | 2020 |
| Construction Material | Concrete Block, Concrete Walls |
| Construction Style Attachment | Attached |
| Exterior Finish | Concrete, Stone |
| Foundation Type | Poured Concrete |
| Heating Fuel | Natural Gas |
| Heating Type | Heat Pump |
| Stories Total | 1 |
| Size Interior | 655 Ft2 |
| Type | Apartment |
| Utility Water | Municipal Water |
Parking
| Underground |
Land
| Acreage | No |
| Land Amenities | Beach, Park |
| Sewer | Municipal Sewage System |
| Size Total Text | Under 1/2 Acre |
| Surface Water | Lake |
Rooms
| Level | Type | Length | Width | Dimensions |
|---|---|---|---|---|
| Main Level | Laundry Room | Measurements not available | ||
| Main Level | 4pc Bathroom | Measurements not available | ||
| Main Level | Den | 8'0'' x 8'0'' | ||
| Main Level | Primary Bedroom | 11'3'' x 10'0'' | ||
| Main Level | Eat In Kitchen | 12'9'' x 10'3'' | ||
| Main Level | Living Room | 13'9'' x 10'3'' | ||
| Main Level | Foyer | Measurements not available |
https://www.realtor.ca/real-estate/27430042/385-winston-road-unit-310-grimsby
