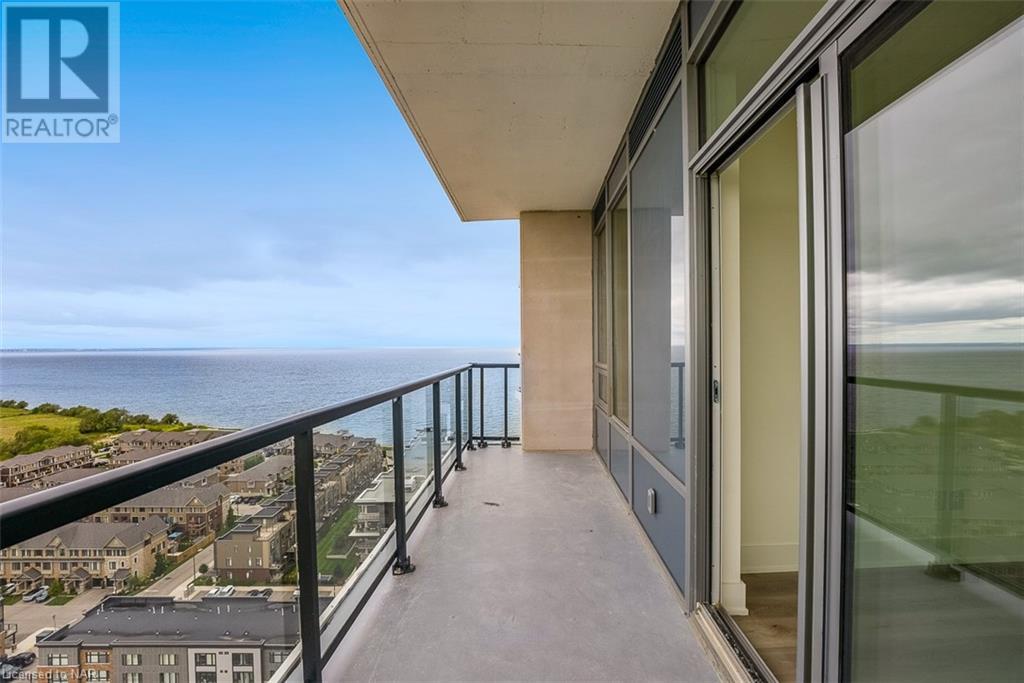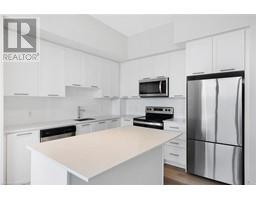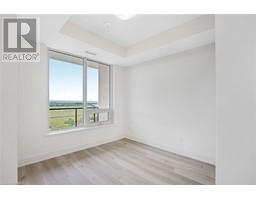$909,000Maintenance, Insurance, Landscaping, Parking
$649.92 Monthly
Maintenance, Insurance, Landscaping, Parking
$649.92 MonthlyLuxury resort style living in GRIMSBY ON THE LAKE. This corner LOWER PENTHOUSE offers open concept living/dining/kitchen, 10 ft ceilings, two balconies with stunning panoramic views of Lake Ontario and the Escarpment ,2-Bedrooms 2-Bath. The kitchen is modern with stainless steel appliances ,large island , quartz countertops providing ample workspace for cooking and entertaining. Primary bedroom has en-suite bathroom ,walk-in closet and a private walk out to the balcony. The building offers various amenities such as concierge, fitness/yoga room, pet spa, indoor/outdoor rooftop entertainment area with kitchen and BBQ. (id:47351)
Property Details
| MLS® Number | 40636287 |
| Property Type | Single Family |
| AmenitiesNearBy | Beach |
| EquipmentType | Furnace |
| Features | Southern Exposure, Balcony |
| ParkingSpaceTotal | 2 |
| RentalEquipmentType | Furnace |
| StorageType | Locker |
Building
| BathroomTotal | 2 |
| BedroomsAboveGround | 2 |
| BedroomsTotal | 2 |
| Amenities | Exercise Centre, Party Room |
| Appliances | Dishwasher, Dryer, Refrigerator, Stove, Washer, Hood Fan, Window Coverings, Garage Door Opener |
| BasementType | None |
| ConstructedDate | 2023 |
| ConstructionStyleAttachment | Attached |
| CoolingType | Central Air Conditioning |
| ExteriorFinish | Brick |
| HeatingFuel | Electric |
| HeatingType | Heat Pump |
| StoriesTotal | 1 |
| SizeInterior | 986 Sqft |
| Type | Apartment |
| UtilityWater | Municipal Water |
Parking
| Underground | |
| Visitor Parking |
Land
| AccessType | Water Access, Highway Access, Highway Nearby |
| Acreage | No |
| LandAmenities | Beach |
| Sewer | Municipal Sewage System |
| SizeTotalText | Unknown |
| ZoningDescription | C5 |
Rooms
| Level | Type | Length | Width | Dimensions |
|---|---|---|---|---|
| Main Level | 4pc Bathroom | Measurements not available | ||
| Main Level | Bedroom | 10'0'' x 9'10'' | ||
| Main Level | Full Bathroom | Measurements not available | ||
| Main Level | Primary Bedroom | 11'8'' x 10'0'' | ||
| Main Level | Kitchen | 11'10'' x 10'9'' | ||
| Main Level | Living Room | 15'10'' x 10'7'' |
https://www.realtor.ca/real-estate/27328728/385-winston-road-unit-1802-grimsby




































