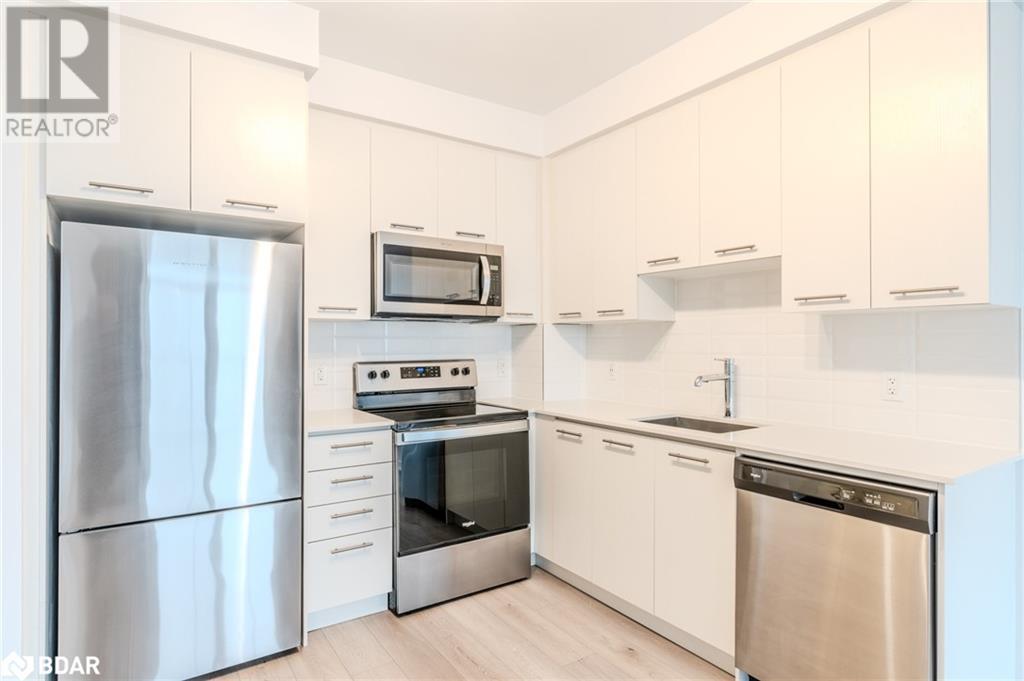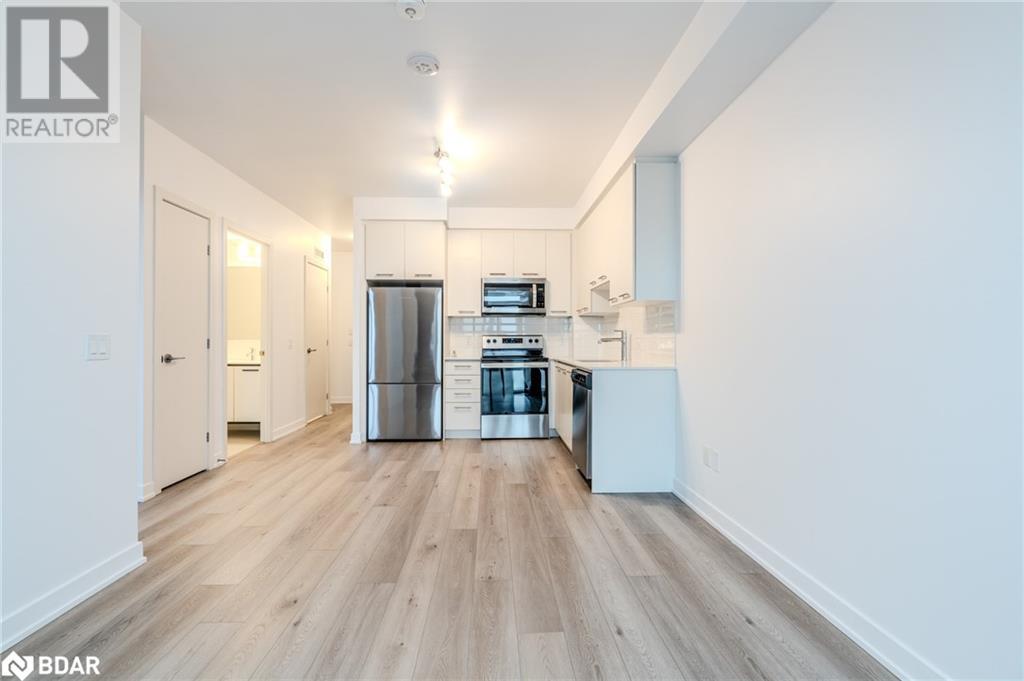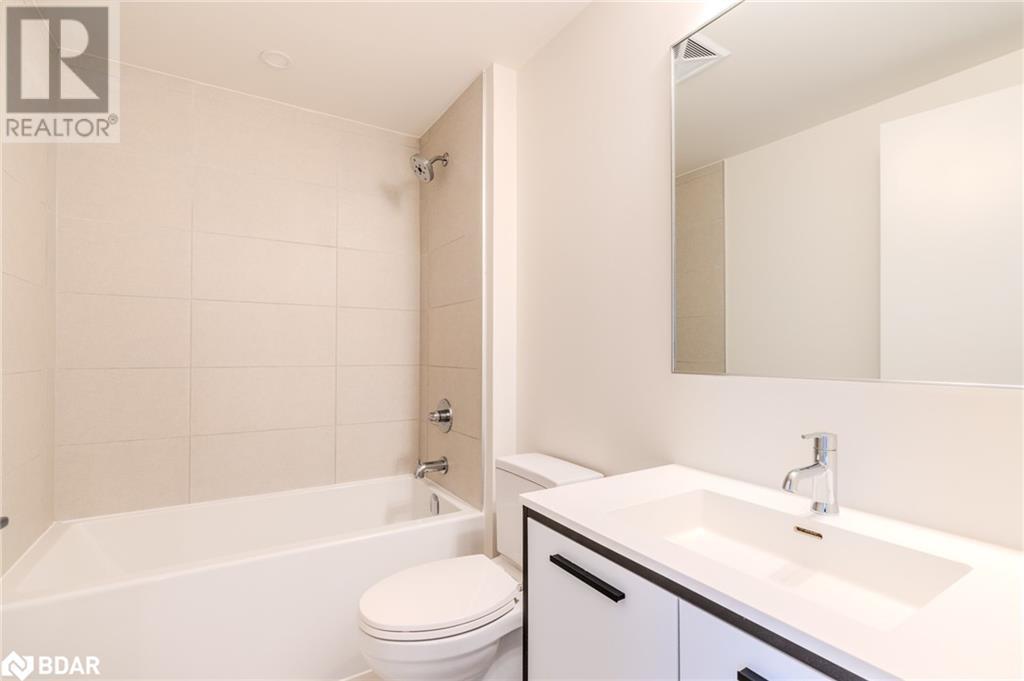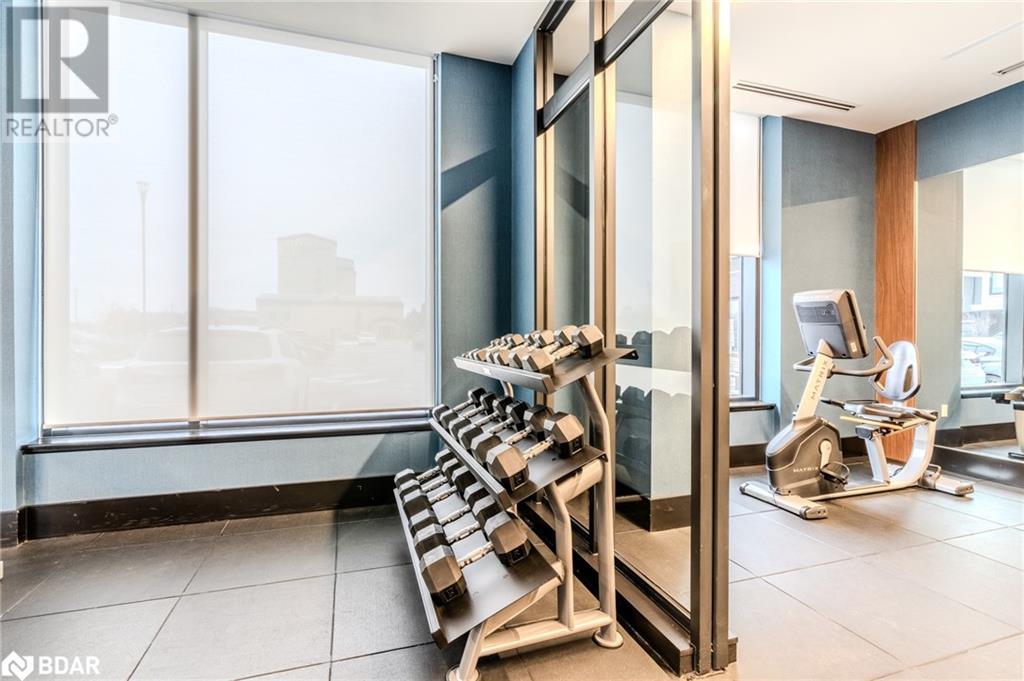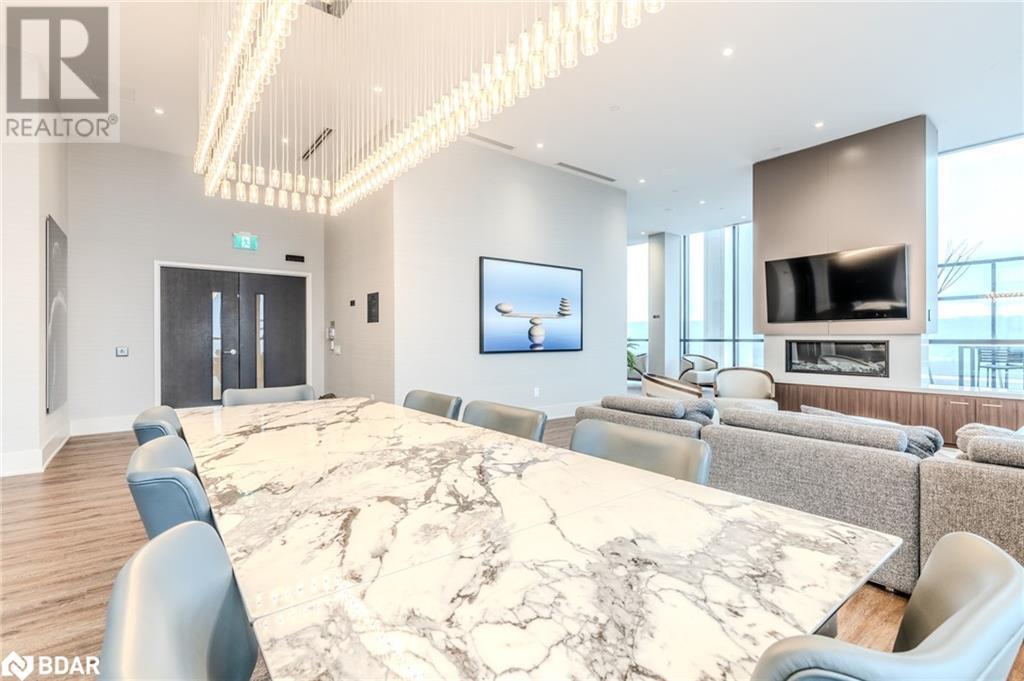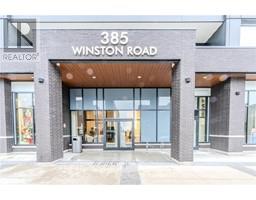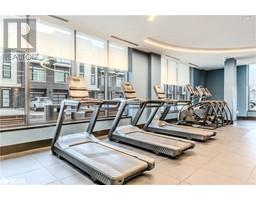1 Bedroom
1 Bathroom
565 sqft
Central Air Conditioning
Heat Pump
$2,150 MonthlyInsurance, Landscaping, Property Management
Located on the 17th floor, this modern 1-bedroom, 1-bathroom condo with 9-foot ceilings offers breathtaking lake views, an open-concept layout, a private balcony, and a sleek kitchen featuring stainless steel appliances. Included are 1 underground parking spot and 1 locker for added convenience.Enjoy premium building amenities such as a fitness center, yoga room, rooftop terrace, party room, and 24-hour concierge service. Perfect for those seeking a luxurious lifestyle, this condo is within walking distance to the lake, shops, and restaurants of Grimsby on the Lake. It also offers exceptional convenience, just minutes from the QEW, local wineries, and the Outlet Collection at Niagara.Contact us today to schedule a viewing and make this stunning condo your new home! (id:47351)
Property Details
|
MLS® Number
|
40688688 |
|
Property Type
|
Single Family |
|
AmenitiesNearBy
|
Beach, Public Transit |
|
EquipmentType
|
Other |
|
Features
|
Balcony |
|
ParkingSpaceTotal
|
1 |
|
RentalEquipmentType
|
Other |
|
StorageType
|
Locker |
Building
|
BathroomTotal
|
1 |
|
BedroomsAboveGround
|
1 |
|
BedroomsTotal
|
1 |
|
Amenities
|
Exercise Centre, Party Room |
|
Appliances
|
Dishwasher, Dryer, Refrigerator, Washer, Microwave Built-in |
|
BasementType
|
None |
|
ConstructionMaterial
|
Concrete Block, Concrete Walls |
|
ConstructionStyleAttachment
|
Attached |
|
CoolingType
|
Central Air Conditioning |
|
ExteriorFinish
|
Concrete |
|
HeatingType
|
Heat Pump |
|
StoriesTotal
|
1 |
|
SizeInterior
|
565 Sqft |
|
Type
|
Apartment |
|
UtilityWater
|
Municipal Water |
Parking
Land
|
AccessType
|
Highway Nearby |
|
Acreage
|
No |
|
LandAmenities
|
Beach, Public Transit |
|
Sewer
|
Municipal Sewage System |
|
SizeTotalText
|
Unknown |
|
ZoningDescription
|
Rm3 |
Rooms
| Level |
Type |
Length |
Width |
Dimensions |
|
Main Level |
4pc Bathroom |
|
|
Measurements not available |
|
Main Level |
Primary Bedroom |
|
|
10'0'' x 11'0'' |
|
Main Level |
Living Room |
|
|
10'2'' x 13'0'' |
|
Main Level |
Eat In Kitchen |
|
|
9'0'' x 8'2'' |
|
Main Level |
Foyer |
|
|
Measurements not available |
https://www.realtor.ca/real-estate/27780494/385-winston-road-unit-1709-grimsby







