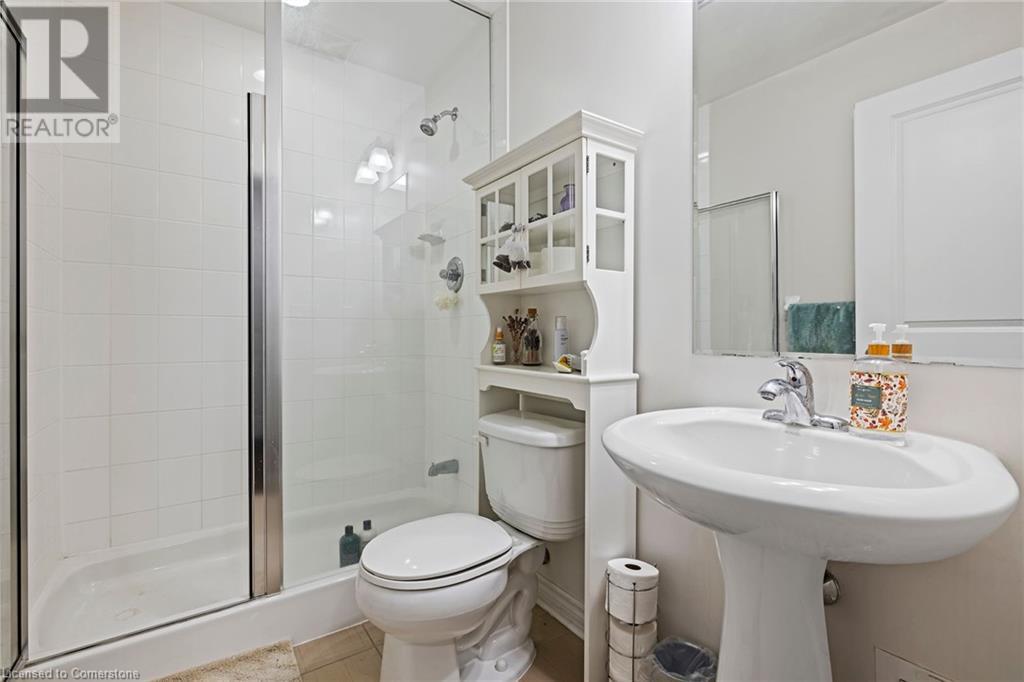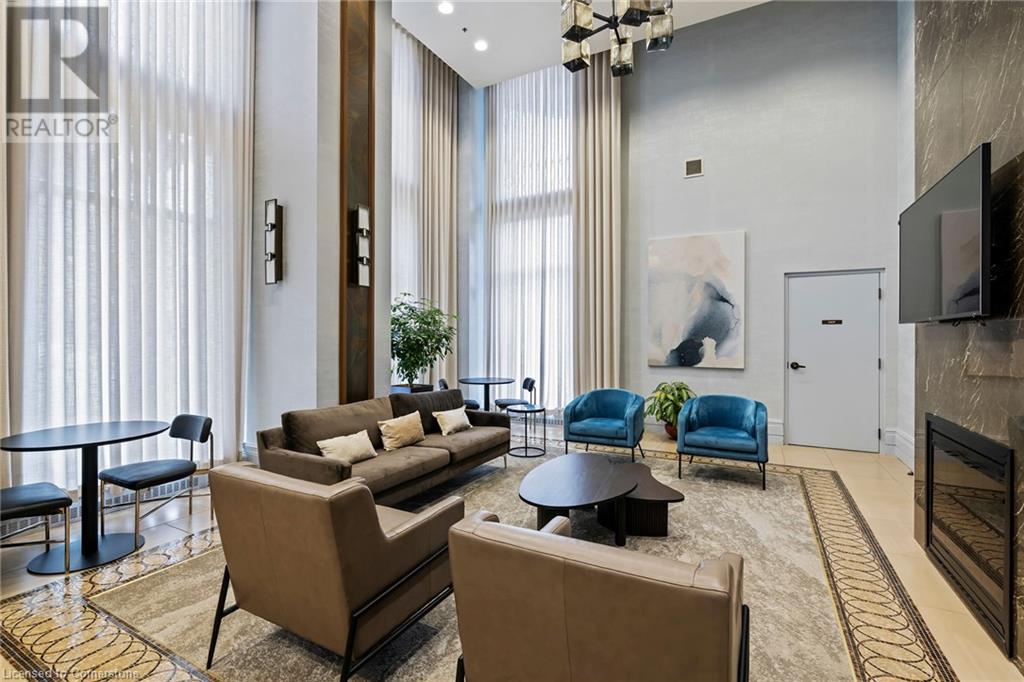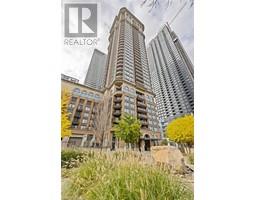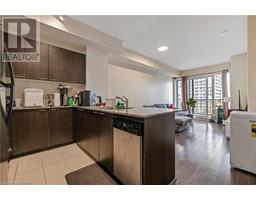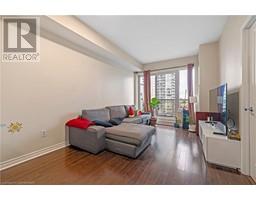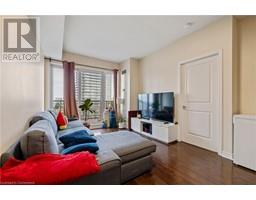2 Bedroom
2 Bathroom
697 sqft
Central Air Conditioning
Forced Air
$2,700 MonthlyInsurance, Heat, Water
Discover the perfect blend of elegance and convenience just steps from Square One City Centre Complex! Key Features: Partially furnished. queen size bed, computer desk and office chair, bookshelf, couch, 65 inch tv + tv stand.(all will be provided in as is condition). 1+1 Unit: Nearly 700 sq ft with 2 full bathrooms. Bright & Spacious: Enjoy an open concept layout. Gourmet Kitchen: Features granite countertops and stainless steel appliances. Amenities: Includes 1 parking space and 1 locker. 24-Hour Concierge: Experience top-notch security and service. Ultra-Modern Recreational Facilities: Perfect for relaxation and entertainment. Prime Location: Close to Square One Shopping Mall, a variety of restaurants, Living Arts Centre, Sheridan College, YMCA, and public transit. Don’t miss this opportunity to own a luxury condo in a vibrant community! (id:47351)
Property Details
|
MLS® Number
|
40675350 |
|
Property Type
|
Single Family |
|
AmenitiesNearBy
|
Public Transit, Shopping |
|
CommunityFeatures
|
High Traffic Area |
|
Features
|
Balcony |
|
ParkingSpaceTotal
|
1 |
|
StorageType
|
Locker |
Building
|
BathroomTotal
|
2 |
|
BedroomsAboveGround
|
1 |
|
BedroomsBelowGround
|
1 |
|
BedroomsTotal
|
2 |
|
Amenities
|
Exercise Centre, Party Room |
|
Appliances
|
Dishwasher, Dryer, Refrigerator, Stove, Washer |
|
BasementType
|
None |
|
ConstructionStyleAttachment
|
Attached |
|
CoolingType
|
Central Air Conditioning |
|
ExteriorFinish
|
Steel |
|
HeatingFuel
|
Natural Gas |
|
HeatingType
|
Forced Air |
|
StoriesTotal
|
1 |
|
SizeInterior
|
697 Sqft |
|
Type
|
Apartment |
|
UtilityWater
|
Municipal Water |
Parking
Land
|
AccessType
|
Road Access, Highway Access, Highway Nearby |
|
Acreage
|
No |
|
LandAmenities
|
Public Transit, Shopping |
|
Sewer
|
Municipal Sewage System |
|
SizeTotalText
|
Under 1/2 Acre |
|
ZoningDescription
|
R4 |
Rooms
| Level |
Type |
Length |
Width |
Dimensions |
|
Main Level |
3pc Bathroom |
|
|
Measurements not available |
|
Main Level |
4pc Bathroom |
|
|
Measurements not available |
|
Main Level |
Den |
|
|
8'0'' x 6'7'' |
|
Main Level |
Primary Bedroom |
|
|
12'0'' x 10'0'' |
|
Main Level |
Kitchen |
|
|
9'9'' x 8'0'' |
|
Main Level |
Kitchen/dining Room |
|
|
15'9'' x 10'1'' |
https://www.realtor.ca/real-estate/27631915/385-prince-of-wales-drive-unit-1004-mississauga














