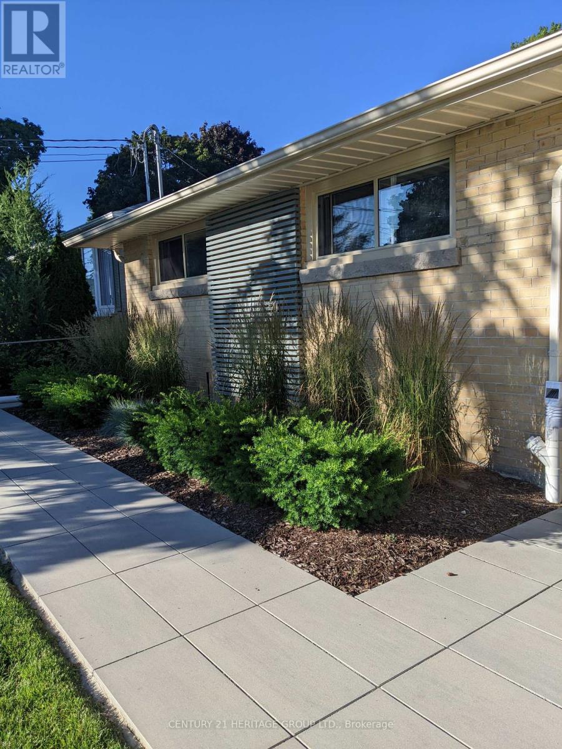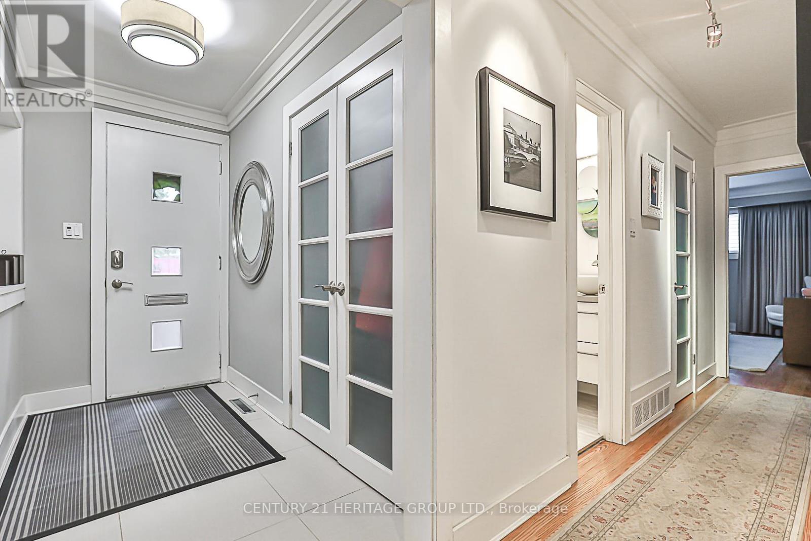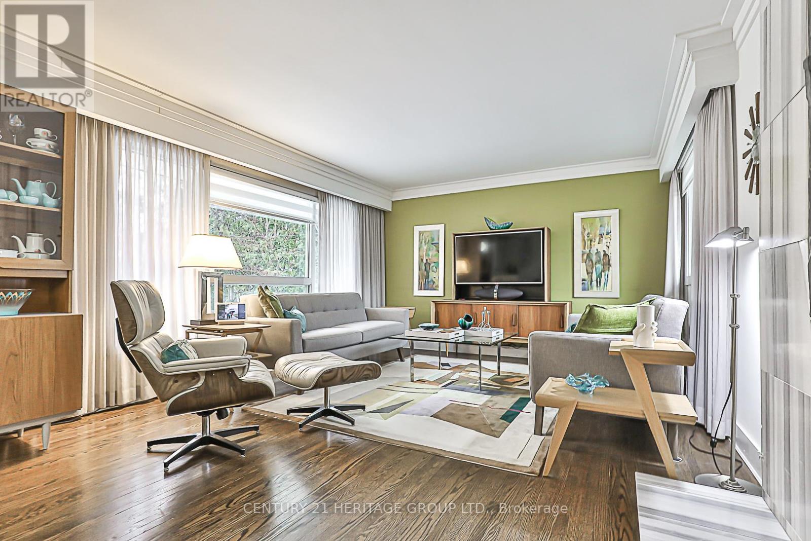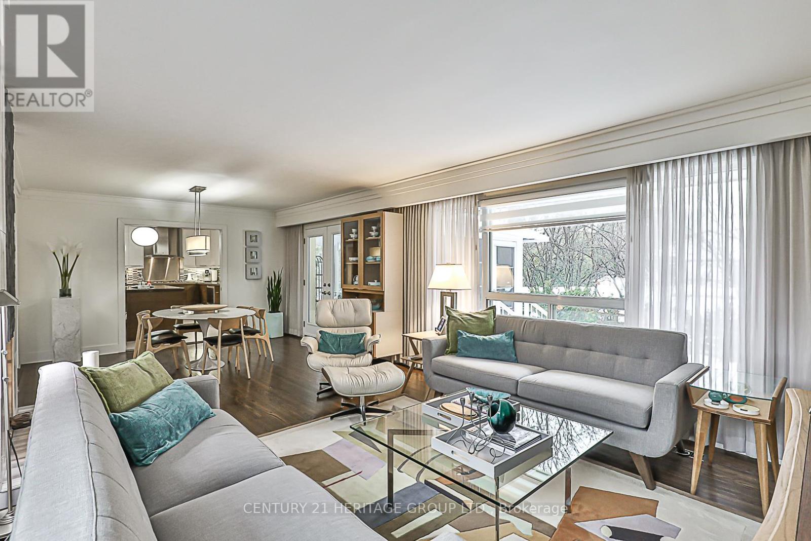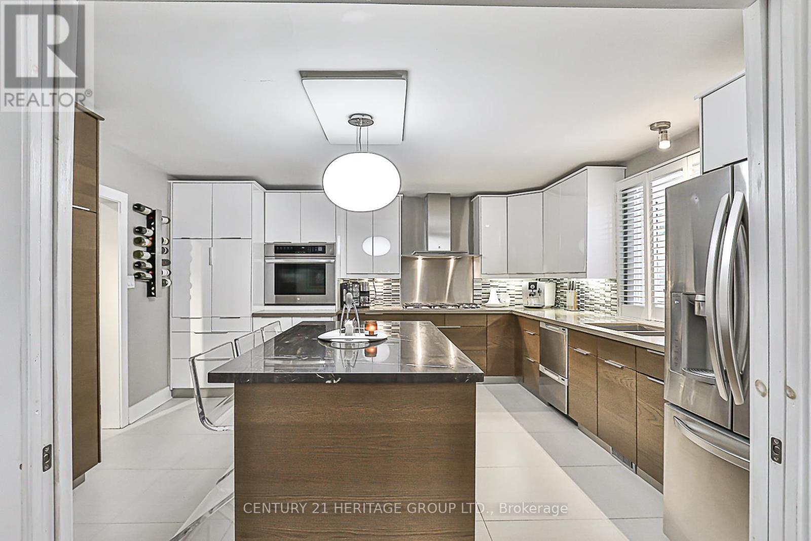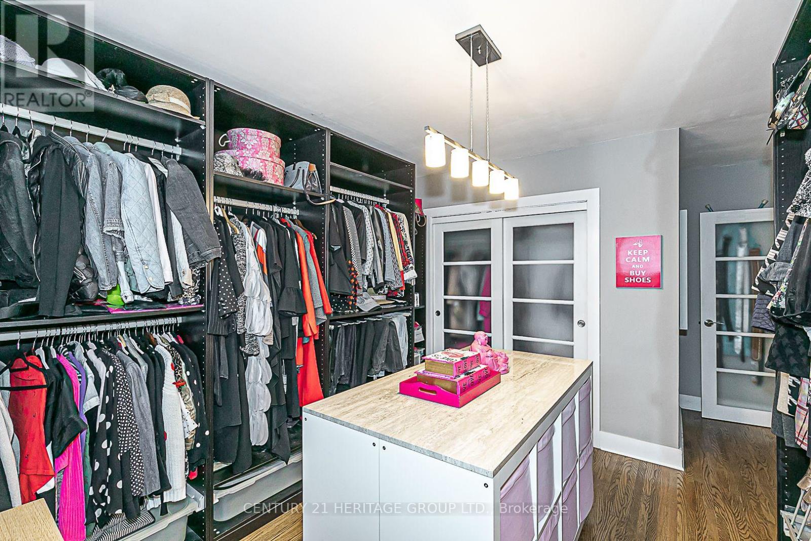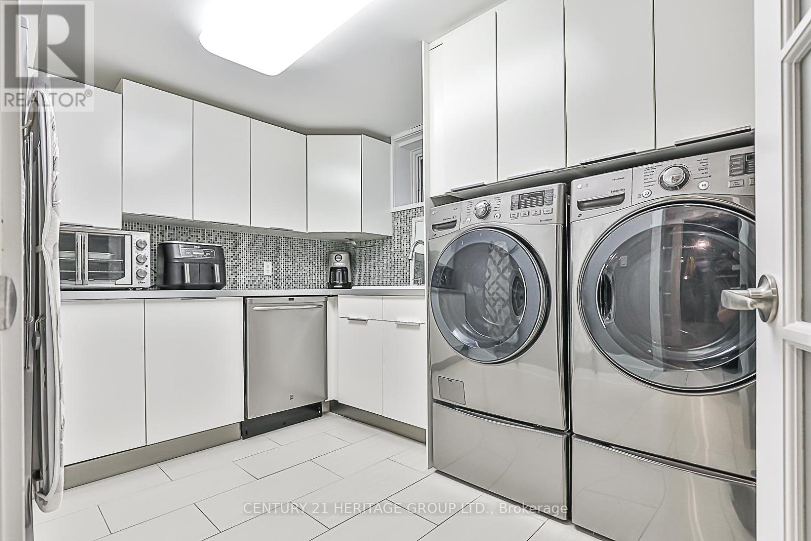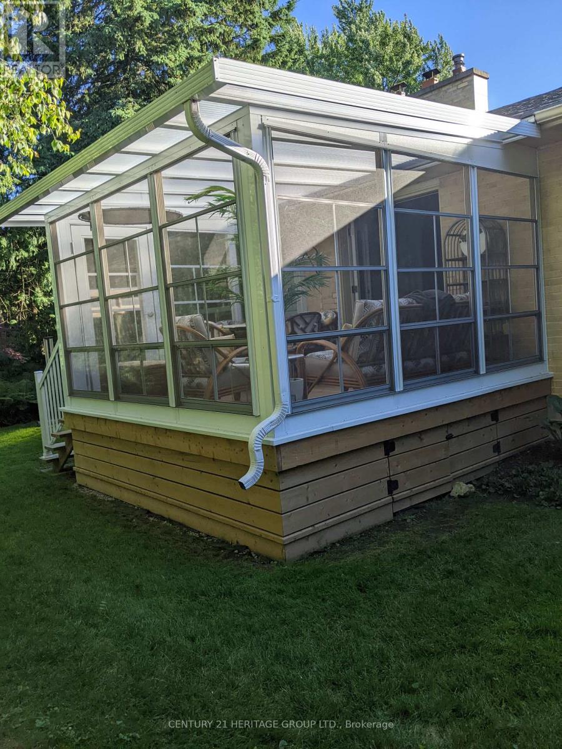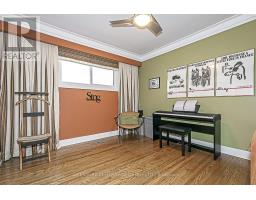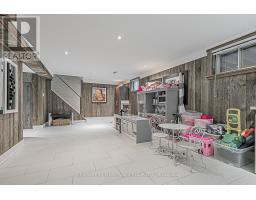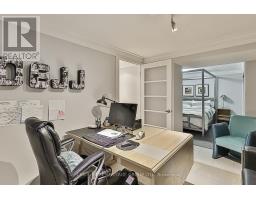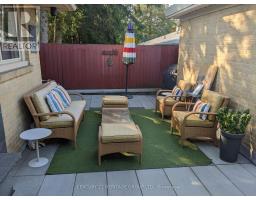4 Bedroom
4 Bathroom
1,100 - 1,500 ft2
Bungalow
Fireplace
Central Air Conditioning
Forced Air
$1,688,000
Gorgeous renovated Bungalow located on a quiet street in Mill Pond! Great curb appeal! Walk to top rated Pleasantville Public School! Fabulous gourmet kitchen with centre island and built in appliances. A spectacular relaxing sunroom has recently been added! Breathtaking lower level featuring a barnboard rec room, a 2 piece bathroom for guests, a 3 piece ensuite for the fourth bedroom and sitting area. Convenient lower level laundry room could be used as a 2nd kitchen. Beautiful landscaped lot featuring a semi private front courtyard. Meticulously maintained home. Pride of ownership. Nothing to do here but move in and enjoy! This home shows a 10 plus! Don't miss it! (id:47351)
Property Details
|
MLS® Number
|
N12001472 |
|
Property Type
|
Single Family |
|
Community Name
|
Mill Pond |
|
Parking Space Total
|
5 |
Building
|
Bathroom Total
|
4 |
|
Bedrooms Above Ground
|
3 |
|
Bedrooms Below Ground
|
1 |
|
Bedrooms Total
|
4 |
|
Appliances
|
Central Vacuum, Cooktop, Dishwasher, Dryer, Freezer, Garage Door Opener, Microwave, Oven, Refrigerator |
|
Architectural Style
|
Bungalow |
|
Basement Development
|
Finished |
|
Basement Type
|
N/a (finished) |
|
Construction Style Attachment
|
Detached |
|
Cooling Type
|
Central Air Conditioning |
|
Exterior Finish
|
Brick |
|
Fireplace Present
|
Yes |
|
Fireplace Total
|
2 |
|
Flooring Type
|
Hardwood, Ceramic |
|
Foundation Type
|
Block |
|
Half Bath Total
|
1 |
|
Heating Fuel
|
Natural Gas |
|
Heating Type
|
Forced Air |
|
Stories Total
|
1 |
|
Size Interior
|
1,100 - 1,500 Ft2 |
|
Type
|
House |
|
Utility Water
|
Municipal Water |
Parking
Land
|
Acreage
|
No |
|
Sewer
|
Sanitary Sewer |
|
Size Depth
|
100 Ft ,1 In |
|
Size Frontage
|
57 Ft ,8 In |
|
Size Irregular
|
57.7 X 100.1 Ft |
|
Size Total Text
|
57.7 X 100.1 Ft |
Rooms
| Level |
Type |
Length |
Width |
Dimensions |
|
Lower Level |
Laundry Room |
3.24 m |
3.38 m |
3.24 m x 3.38 m |
|
Lower Level |
Recreational, Games Room |
10.15 m |
3.87 m |
10.15 m x 3.87 m |
|
Lower Level |
Bedroom 4 |
3.33 m |
3.09 m |
3.33 m x 3.09 m |
|
Lower Level |
Sitting Room |
3.34 m |
2.74 m |
3.34 m x 2.74 m |
|
Main Level |
Living Room |
8.08 m |
4.09 m |
8.08 m x 4.09 m |
|
Main Level |
Dining Room |
|
|
Measurements not available |
|
Main Level |
Kitchen |
4.47 m |
4.23 m |
4.47 m x 4.23 m |
|
Main Level |
Primary Bedroom |
3.89 m |
4.02 m |
3.89 m x 4.02 m |
|
Main Level |
Bedroom 2 |
3.42 m |
3.66 m |
3.42 m x 3.66 m |
|
Main Level |
Bedroom 3 |
3.27 m |
3.45 m |
3.27 m x 3.45 m |
|
Main Level |
Sunroom |
3.65 m |
3.65 m |
3.65 m x 3.65 m |
https://www.realtor.ca/real-estate/27982743/384-sugar-maple-lane-richmond-hill-mill-pond-mill-pond

