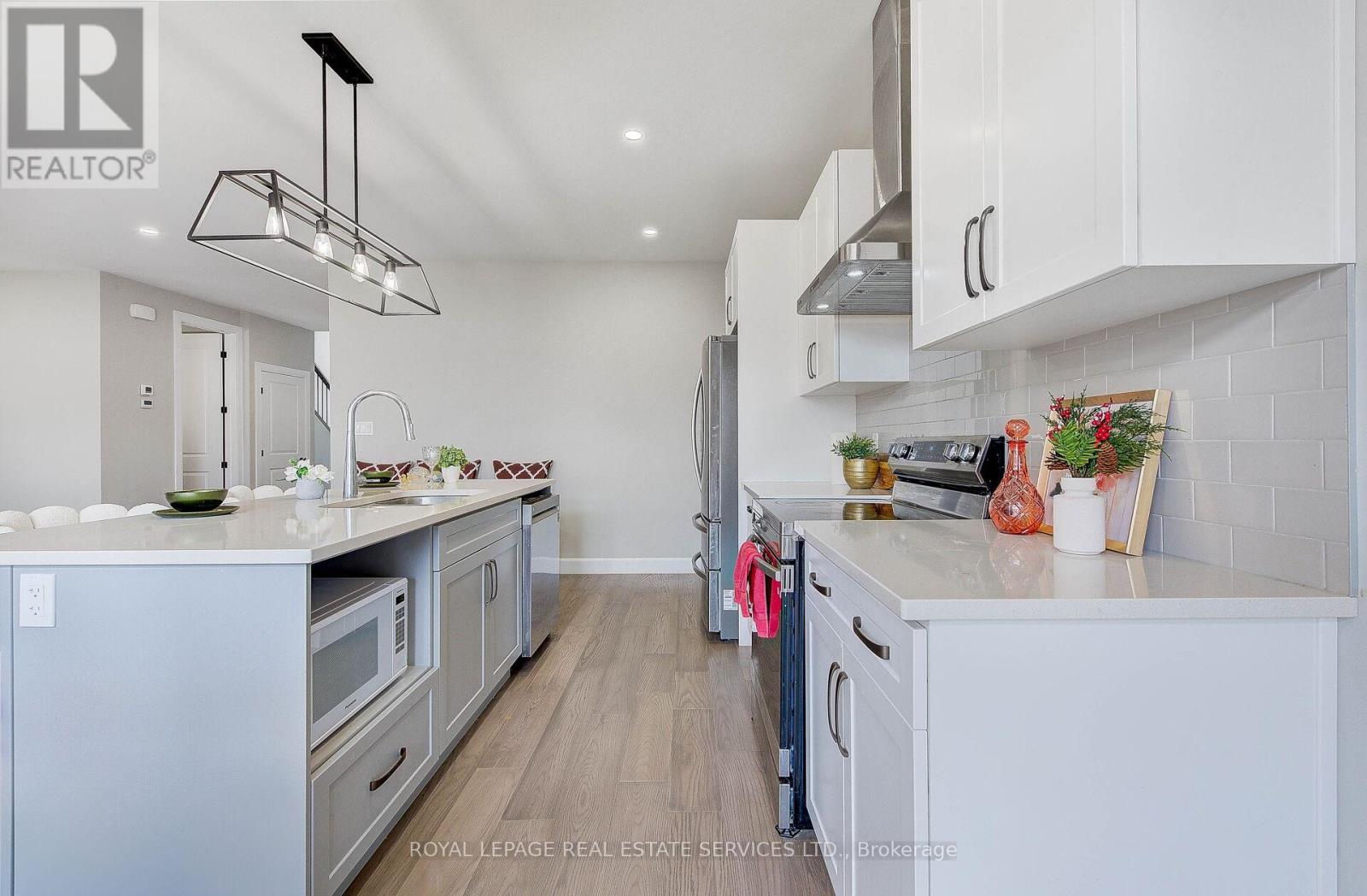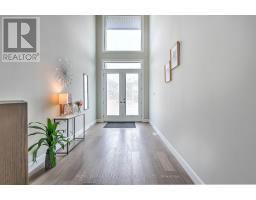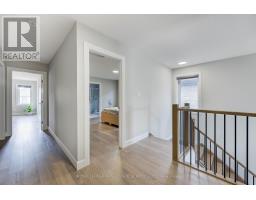4 Bedroom
4 Bathroom
2,500 - 3,000 ft2
Fireplace
Central Air Conditioning, Air Exchanger
Forced Air
$949,000
Stunning Two-Story Detached Home - 4 Bed | 4 Bath. Welcome to this beautifully designed two-story detached home, offering a perfect blend of style, space, and functionality. This spacious residence boasts 4 generously sized bedrooms and 4 modern washrooms, ideal for families of all sizes. Step inside to discover a bright and inviting living room, perfect for entertaining or relaxing with guests. The formal dining area offers an elegant space for family meals and gatherings, while the cozy family room is designed for everyday and quality time. The kitchen is a true highlight, featuring ample cabinetry, quality countertops, and modern appliances-ideal for cooking and hosting. Upstairs, the primary suite includes a private ensuite and his-her walk-in closet, offering a peaceful retreat. Each additional bedroom is spacious, with access to well-appointed bathrooms and closets. Additional features include large windows for natural light, premium finishes, fenced backyard, seperate entrance to basement a thoughtful layout that enhances both privacy and open living. This home offers everything you need for comfortable, modern living in a desirable neighborhood. (id:47351)
Property Details
|
MLS® Number
|
X12081041 |
|
Property Type
|
Single Family |
|
Community Name
|
North T |
|
Equipment Type
|
Water Heater - Electric |
|
Features
|
Carpet Free, Sump Pump |
|
Parking Space Total
|
4 |
|
Rental Equipment Type
|
Water Heater - Electric |
Building
|
Bathroom Total
|
4 |
|
Bedrooms Above Ground
|
4 |
|
Bedrooms Total
|
4 |
|
Age
|
0 To 5 Years |
|
Amenities
|
Fireplace(s) |
|
Appliances
|
Garage Door Opener Remote(s), Water Heater, Dishwasher, Dryer, Stove, Washer, Window Coverings, Refrigerator |
|
Basement Development
|
Unfinished |
|
Basement Type
|
N/a (unfinished) |
|
Construction Style Attachment
|
Detached |
|
Cooling Type
|
Central Air Conditioning, Air Exchanger |
|
Exterior Finish
|
Brick |
|
Fireplace Present
|
Yes |
|
Fireplace Total
|
1 |
|
Flooring Type
|
Hardwood |
|
Foundation Type
|
Concrete |
|
Half Bath Total
|
1 |
|
Heating Fuel
|
Natural Gas |
|
Heating Type
|
Forced Air |
|
Stories Total
|
2 |
|
Size Interior
|
2,500 - 3,000 Ft2 |
|
Type
|
House |
|
Utility Water
|
Municipal Water |
Parking
Land
|
Acreage
|
No |
|
Sewer
|
Sanitary Sewer |
|
Size Depth
|
111 Ft ,9 In |
|
Size Frontage
|
36 Ft ,2 In |
|
Size Irregular
|
36.2 X 111.8 Ft |
|
Size Total Text
|
36.2 X 111.8 Ft |
Rooms
| Level |
Type |
Length |
Width |
Dimensions |
|
Second Level |
Primary Bedroom |
4.2 m |
4.8 m |
4.2 m x 4.8 m |
|
Second Level |
Bedroom 2 |
3.9 m |
3.9 m |
3.9 m x 3.9 m |
|
Second Level |
Bedroom 3 |
3.8 m |
3.8 m |
3.8 m x 3.8 m |
|
Second Level |
Bedroom 4 |
3.8 m |
3.8 m |
3.8 m x 3.8 m |
|
Second Level |
Laundry Room |
2.4 m |
2 m |
2.4 m x 2 m |
|
Main Level |
Living Room |
2.7 m |
3.9 m |
2.7 m x 3.9 m |
|
Main Level |
Dining Room |
3.9 m |
2.4 m |
3.9 m x 2.4 m |
|
Main Level |
Family Room |
7 m |
6 m |
7 m x 6 m |
|
Main Level |
Kitchen |
6.4 m |
4 m |
6.4 m x 4 m |
Utilities
|
Cable
|
Installed |
|
Sewer
|
Installed |
https://www.realtor.ca/real-estate/28163904/3833-ayrshire-ave-london-avenue-london-north-t




















































