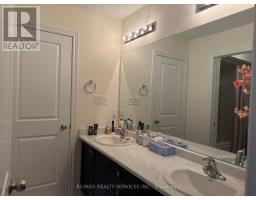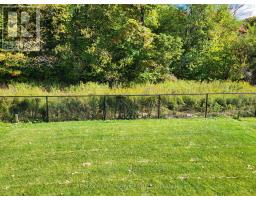4 Bedroom
4 Bathroom
2,000 - 2,500 ft2
Fireplace
Central Air Conditioning
Forced Air
$2,999 Monthly
This beautiful detached home features stunning hardwood floors and a modern, upgraded kitchen with plenty of cabinets, perfect for any chef, and it overlooks a serene ravine. 9 feet ceiling on the main floor.The cozy family room with a fireplace also offers a peaceful view of the ravine, creating a perfect spot for relaxation. Upstairs, you'll find four spacious 4 bedrooms and three full bathrooms, providing ample space and comfort for the whole family. Close to Shopping and Much More. (id:47351)
Property Details
|
MLS® Number
|
X12010929 |
|
Property Type
|
Single Family |
|
Community Name
|
Shelburne |
|
Amenities Near By
|
Hospital, Park, Schools, Public Transit |
|
Parking Space Total
|
6 |
Building
|
Bathroom Total
|
4 |
|
Bedrooms Above Ground
|
4 |
|
Bedrooms Total
|
4 |
|
Amenities
|
Fireplace(s) |
|
Appliances
|
Blinds, Dishwasher, Dryer, Stove, Washer, Refrigerator |
|
Basement Type
|
Full |
|
Construction Style Attachment
|
Detached |
|
Cooling Type
|
Central Air Conditioning |
|
Exterior Finish
|
Brick |
|
Fireplace Present
|
Yes |
|
Fireplace Total
|
1 |
|
Flooring Type
|
Hardwood, Porcelain Tile |
|
Foundation Type
|
Concrete |
|
Half Bath Total
|
1 |
|
Heating Fuel
|
Natural Gas |
|
Heating Type
|
Forced Air |
|
Stories Total
|
2 |
|
Size Interior
|
2,000 - 2,500 Ft2 |
|
Type
|
House |
|
Utility Water
|
Municipal Water |
Parking
Land
|
Acreage
|
No |
|
Land Amenities
|
Hospital, Park, Schools, Public Transit |
|
Sewer
|
Sanitary Sewer |
Rooms
| Level |
Type |
Length |
Width |
Dimensions |
|
Second Level |
Primary Bedroom |
5.36 m |
3.81 m |
5.36 m x 3.81 m |
|
Second Level |
Bedroom 2 |
3.62 m |
3.99 m |
3.62 m x 3.99 m |
|
Second Level |
Bedroom 3 |
3.5 m |
3.35 m |
3.5 m x 3.35 m |
|
Second Level |
Bedroom 4 |
3.35 m |
3.04 m |
3.35 m x 3.04 m |
|
Main Level |
Living Room |
4.85 m |
5.79 m |
4.85 m x 5.79 m |
|
Main Level |
Dining Room |
4.85 m |
5.79 m |
4.85 m x 5.79 m |
|
Main Level |
Family Room |
3.87 m |
4.91 m |
3.87 m x 4.91 m |
|
Main Level |
Kitchen |
4.84 m |
4.41 m |
4.84 m x 4.41 m |
|
Main Level |
Eating Area |
4.84 m |
4.41 m |
4.84 m x 4.41 m |
https://www.realtor.ca/real-estate/28004398/383-leanne-lane-shelburne-shelburne






































