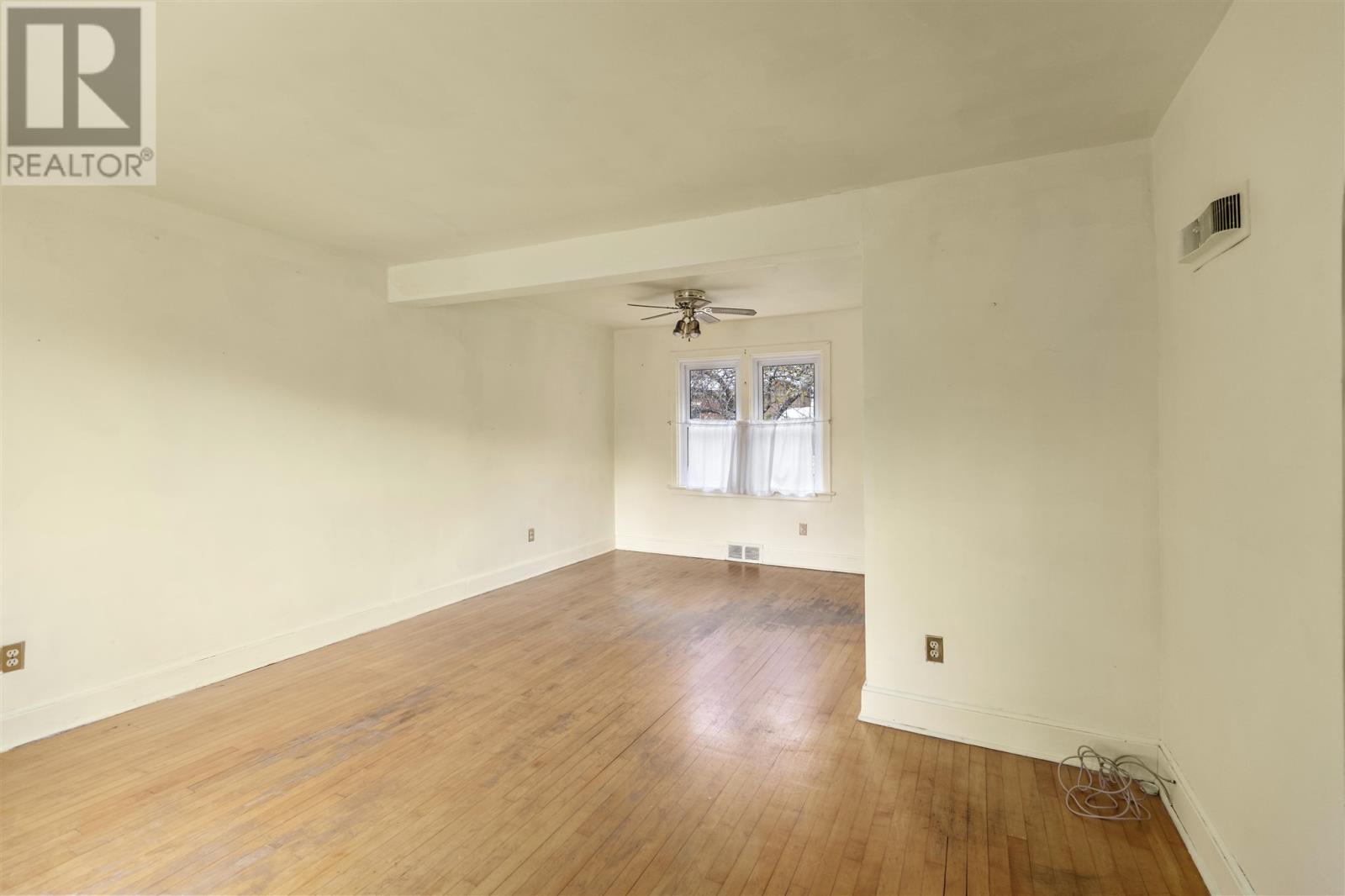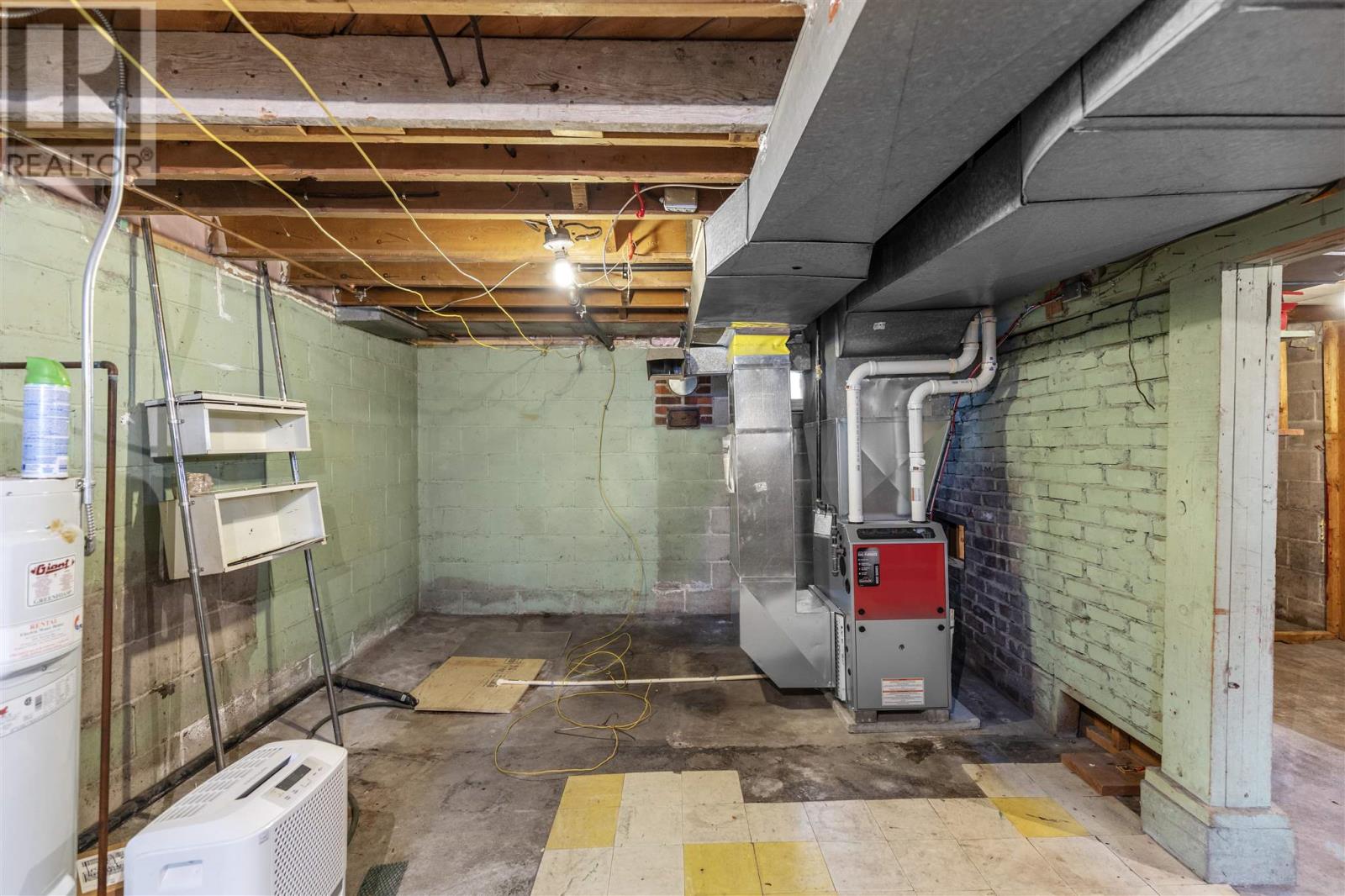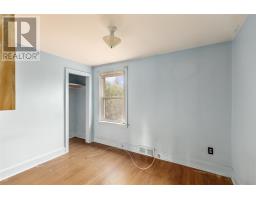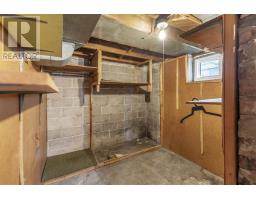3 Bedroom
1 Bathroom
800 sqft
2 Level
Forced Air
$324,900
Welcome to this charming 800 sqft 3-bedroom, 1-bathroom, two-story home that offers a unique blend of character and potential. Situated in a prime neighborhood, this home boasts a solid structure, newer windows, roof, and gas forced air furnace, a functional layout, some hardwood flooring, space in the basement for further development, a beautiful and large property, making it an excellent canvas for your renovation dreams. With a move in ready cozy atmosphere, this home is perfect for those looking to put their personal touch on their next home. (id:47351)
Property Details
|
MLS® Number
|
SM242808 |
|
Property Type
|
Single Family |
|
Community Name
|
Sault Ste. Marie |
|
CommunicationType
|
High Speed Internet |
|
CommunityFeatures
|
Bus Route |
|
Features
|
Crushed Stone Driveway |
Building
|
BathroomTotal
|
1 |
|
BedroomsAboveGround
|
3 |
|
BedroomsTotal
|
3 |
|
Appliances
|
Window Coverings |
|
ArchitecturalStyle
|
2 Level |
|
BasementDevelopment
|
Unfinished |
|
BasementType
|
Full (unfinished) |
|
ConstructedDate
|
1951 |
|
ConstructionStyleAttachment
|
Detached |
|
ExteriorFinish
|
Siding |
|
FlooringType
|
Hardwood |
|
FoundationType
|
Block |
|
HeatingFuel
|
Natural Gas |
|
HeatingType
|
Forced Air |
|
StoriesTotal
|
2 |
|
SizeInterior
|
800 Sqft |
|
UtilityWater
|
Municipal Water |
Parking
|
Garage
|
|
|
Detached Garage
|
|
|
Gravel
|
|
Land
|
AccessType
|
Road Access |
|
Acreage
|
No |
|
FenceType
|
Fenced Yard |
|
Sewer
|
Sanitary Sewer |
|
SizeFrontage
|
69.5000 |
|
SizeIrregular
|
69.50x120.0 |
|
SizeTotalText
|
69.50x120.0|under 1/2 Acre |
Rooms
| Level |
Type |
Length |
Width |
Dimensions |
|
Second Level |
Bathroom |
|
|
5.0X7.5 |
|
Second Level |
Bedroom |
|
|
9.0X11.0 |
|
Second Level |
Bedroom |
|
|
9.9X12.8 |
|
Second Level |
Bedroom |
|
|
10.7X8.1 |
|
Basement |
Utility Room |
|
|
20.0X20.0 |
|
Main Level |
Kitchen |
|
|
9.0X10.5 |
|
Main Level |
Living Room/dining Room |
|
|
10.3X21.3 |
|
Main Level |
Foyer |
|
|
7.0X4.0 |
Utilities
|
Cable
|
Available |
|
Electricity
|
Available |
|
Natural Gas
|
Available |
|
Telephone
|
Available |
https://www.realtor.ca/real-estate/27588002/382-macdonald-ave-sault-ste-marie-sault-ste-marie




































































