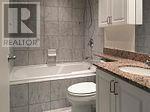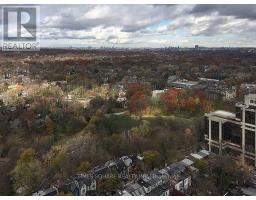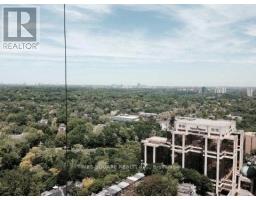3806 - 8 Park Road Toronto, Ontario M4W 3S5
2 Bedroom
1 Bathroom
600 - 699 ft2
Central Air Conditioning
Forced Air
$699,990Maintenance, Heat, Water, Electricity, Common Area Maintenance
$776.20 Monthly
Maintenance, Heat, Water, Electricity, Common Area Maintenance
$776.20 MonthlyPenhouse Unit with East Exposure, Unbelievable and Panoramic View, Bright and Spacious. Rosedale-Moore Park area, walking distance to Yonge Subway, Yorkville Shopping area, all brand name stores, top restaurants, Universities, Open concept big kitchen, Common Expenses include utilities, heating, hydro, central air conditioning. Don'it regret and must see this wonderful unit at the City Centre of Toronto. (id:47351)
Property Details
| MLS® Number | C12026544 |
| Property Type | Single Family |
| Community Name | Rosedale-Moore Park |
| Community Features | Pets Not Allowed |
| Features | In Suite Laundry |
| Parking Space Total | 1 |
| View Type | City View |
Building
| Bathroom Total | 1 |
| Bedrooms Above Ground | 1 |
| Bedrooms Below Ground | 1 |
| Bedrooms Total | 2 |
| Age | 16 To 30 Years |
| Amenities | Storage - Locker |
| Appliances | Dishwasher, Dryer, Stove, Washer, Window Coverings, Refrigerator |
| Cooling Type | Central Air Conditioning |
| Exterior Finish | Brick |
| Flooring Type | Laminate, Ceramic |
| Heating Fuel | Natural Gas |
| Heating Type | Forced Air |
| Size Interior | 600 - 699 Ft2 |
| Type | Apartment |
Parking
| Underground | |
| Garage |
Land
| Acreage | No |
Rooms
| Level | Type | Length | Width | Dimensions |
|---|---|---|---|---|
| Flat | Living Room | 7.28 m | 2.72 m | 7.28 m x 2.72 m |
| Flat | Kitchen | 2.6 m | 1.93 m | 2.6 m x 1.93 m |
| Flat | Bedroom | 3.68 m | 2.8 m | 3.68 m x 2.8 m |
| Flat | Den | 2.54 m | 2.31 m | 2.54 m x 2.31 m |


























