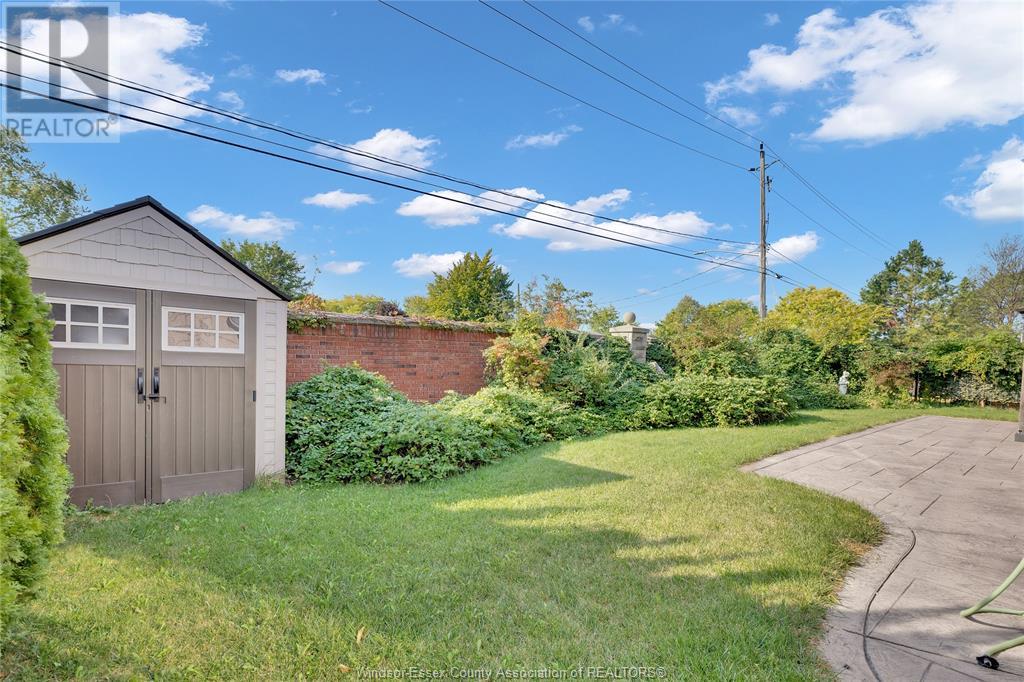6 Bedroom
5 Bathroom
5000 sqft
Fireplace
Central Air Conditioning
Forced Air, Furnace, Heat Recovery Ventilation (Hrv)
Waterfront Nearby
$5,200 Monthly
Immaculate all brick 2sty home for lease! Situated on a quiet, private cul de sac in prestigious Rendezvous Shores! This beautiful home boasts over 5000sqf of living space & features 5+1 Beds & 4.5 baths including 2 en-suites & a recently renovated basement! Main floor features office/den, formal dining, gorgeous eat-in kitchen w/granite counters, breakfast bar, pantry, butler’s pantry & all appliances, 2pc guest bath, bright great room w/fireplace overlooking landscaped yard & main floor laundry w/mud room. 2nd floor feature 4 spacious bedrooms, including huge master bedroom that has two walk-in closets & a massive en suite bath, 2 additional ensuites & a main bath. Newly renovated basement features a gorgeous rec room/ theater room w/fireplace, huge bath, 1 bedroom, & plenty of storage. Outside is complete with a 2.5 car garage, huge driveway & an entertainer’s backyard with a gazebo, shed & stamped patio. Credit & income verification required. No smoking & no pets. Min 1 year lease. (id:47351)
Property Details
|
MLS® Number
|
24024442 |
|
Property Type
|
Single Family |
|
Features
|
Double Width Or More Driveway, Concrete Driveway, Finished Driveway |
|
WaterFrontType
|
Waterfront Nearby |
Building
|
BathroomTotal
|
5 |
|
BedroomsAboveGround
|
5 |
|
BedroomsBelowGround
|
1 |
|
BedroomsTotal
|
6 |
|
Appliances
|
Central Vacuum, Dishwasher, Dryer, Refrigerator, Stove, Washer |
|
ConstructedDate
|
2005 |
|
ConstructionStyleAttachment
|
Detached |
|
CoolingType
|
Central Air Conditioning |
|
ExteriorFinish
|
Brick |
|
FireplaceFuel
|
Gas |
|
FireplacePresent
|
Yes |
|
FireplaceType
|
Insert |
|
FlooringType
|
Ceramic/porcelain, Hardwood |
|
FoundationType
|
Concrete |
|
HalfBathTotal
|
1 |
|
HeatingFuel
|
Natural Gas |
|
HeatingType
|
Forced Air, Furnace, Heat Recovery Ventilation (hrv) |
|
StoriesTotal
|
2 |
|
SizeInterior
|
5000 Sqft |
|
TotalFinishedArea
|
5000 Sqft |
|
Type
|
House |
Parking
|
Attached Garage
|
|
|
Garage
|
|
|
Inside Entry
|
|
Land
|
Acreage
|
No |
|
FenceType
|
Fence |
|
SizeIrregular
|
65x119ft |
|
SizeTotalText
|
65x119ft |
|
ZoningDescription
|
Res |
Rooms
| Level |
Type |
Length |
Width |
Dimensions |
|
Second Level |
4pc Bathroom |
|
|
Measurements not available |
|
Second Level |
4pc Ensuite Bath |
|
|
Measurements not available |
|
Second Level |
4pc Ensuite Bath |
|
|
Measurements not available |
|
Second Level |
Bedroom |
|
|
Measurements not available |
|
Second Level |
Bedroom |
|
|
Measurements not available |
|
Second Level |
Bedroom |
|
|
Measurements not available |
|
Second Level |
Primary Bedroom |
|
|
Measurements not available |
|
Lower Level |
4pc Bathroom |
|
|
Measurements not available |
|
Lower Level |
Storage |
|
|
Measurements not available |
|
Lower Level |
Family Room/fireplace |
|
|
Measurements not available |
|
Lower Level |
Family Room |
|
|
Measurements not available |
|
Lower Level |
Bedroom |
|
|
Measurements not available |
|
Main Level |
2pc Bathroom |
|
|
Measurements not available |
|
Main Level |
Den |
|
|
Measurements not available |
|
Main Level |
Office |
|
|
Measurements not available |
|
Main Level |
Eating Area |
|
|
Measurements not available |
|
Main Level |
Kitchen |
|
|
Measurements not available |
|
Main Level |
Dining Room |
|
|
Measurements not available |
|
Main Level |
Living Room/fireplace |
|
|
Measurements not available |
|
Main Level |
Foyer |
|
|
Measurements not available |
https://www.realtor.ca/real-estate/27538358/380-shoreview-circle-windsor
































































