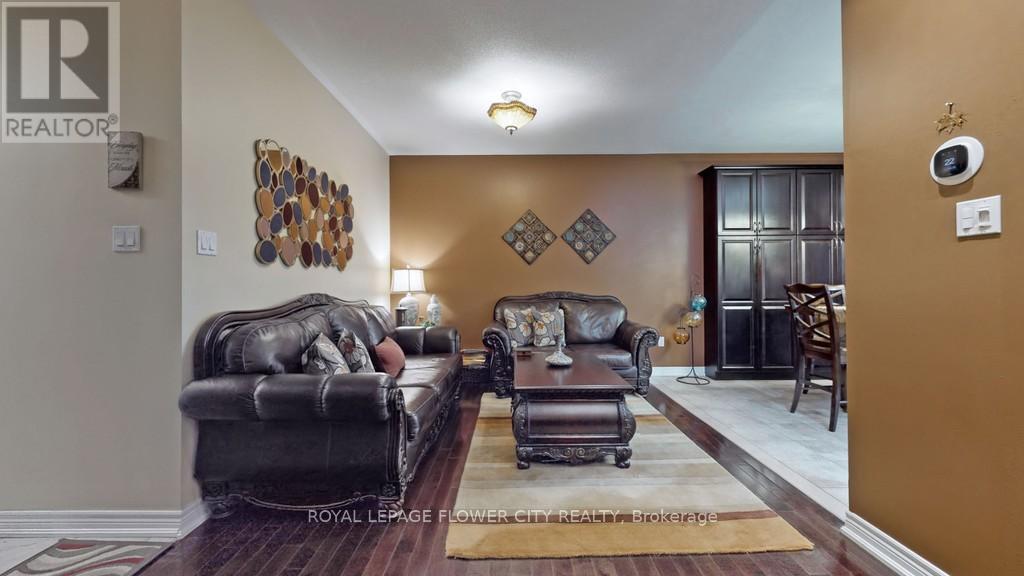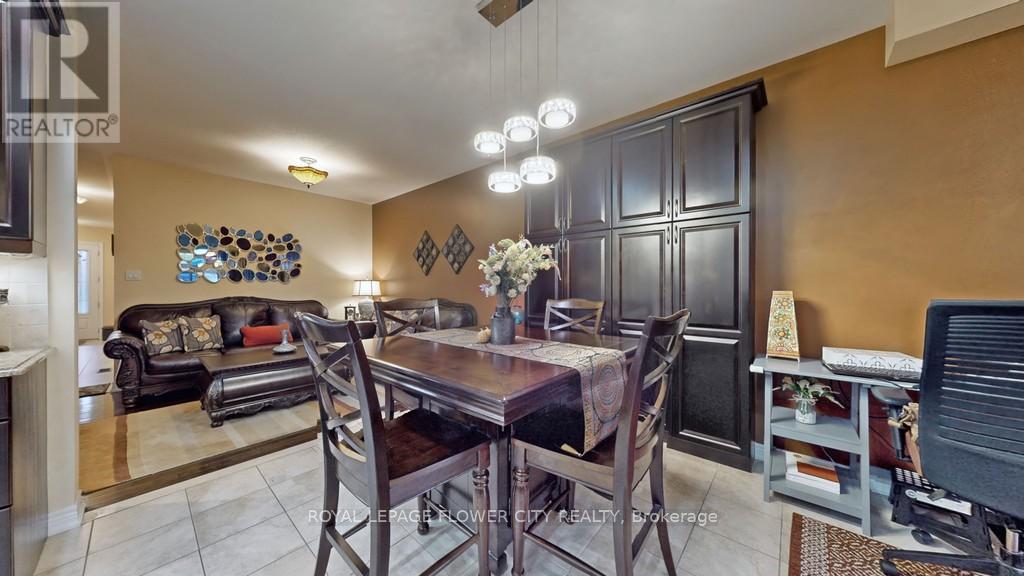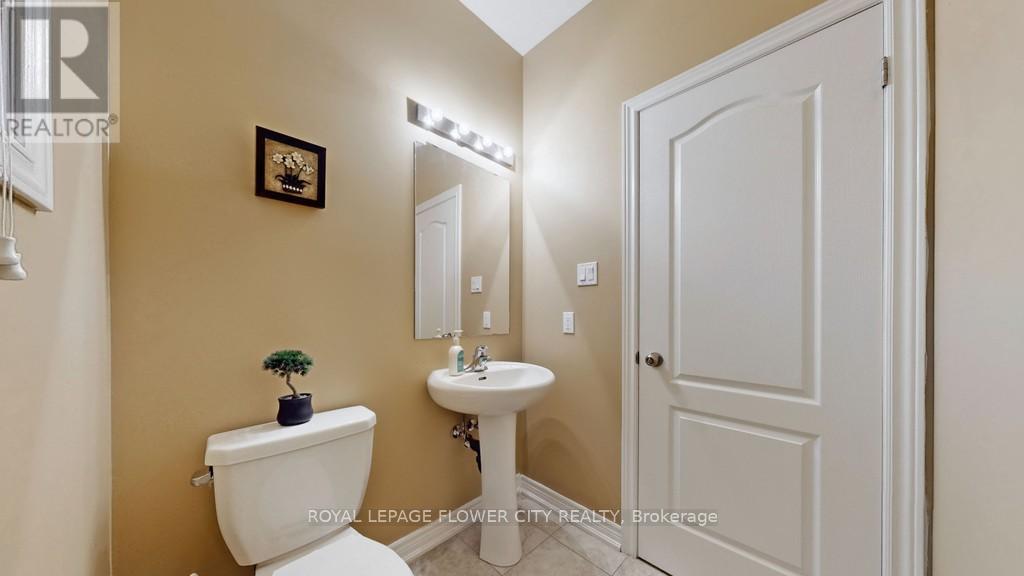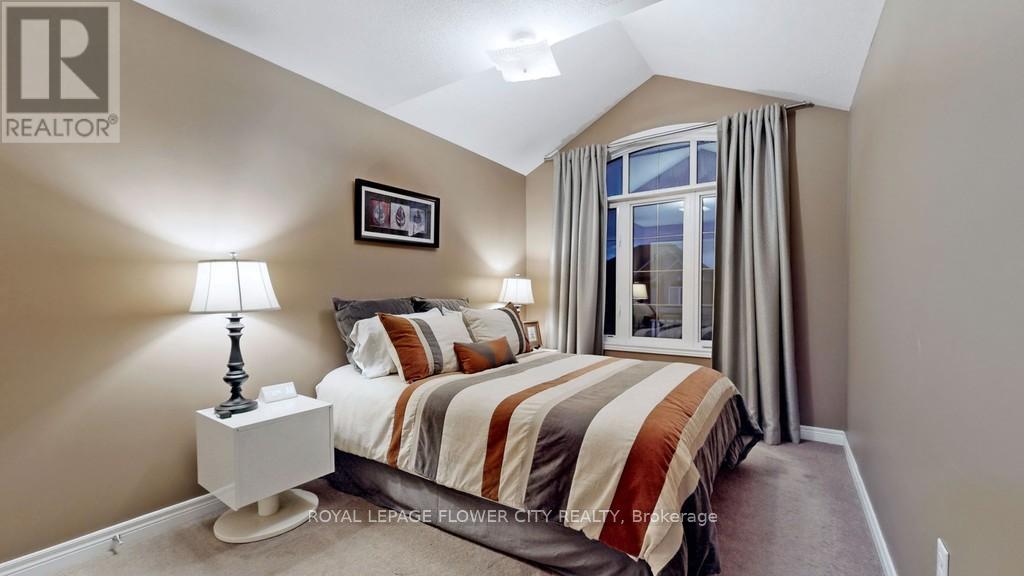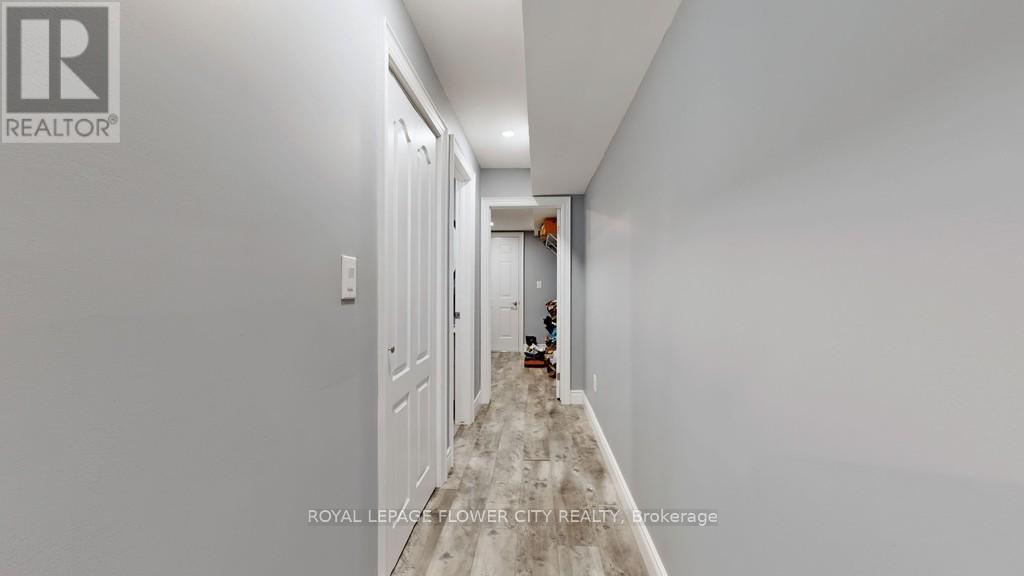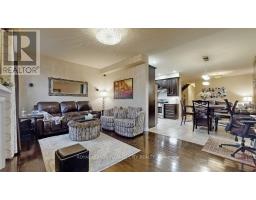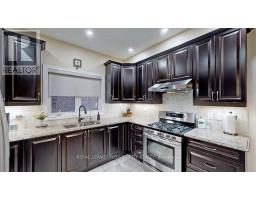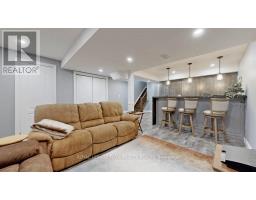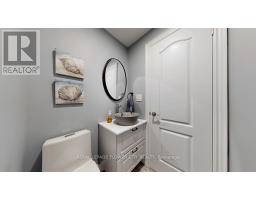4 Bedroom
4 Bathroom
Fireplace
Central Air Conditioning
Forced Air
$1,185,000
Beautiful semi-detached upgraded home in the most desirable Castlemore neighbourhood of Brampton East. This 2133 sqft home has a beautiful layout, lots of windows throughout, upgraded kitchen with granite counters, large wall pantry in breakfast area, spacious family room overlooking the backyard. The second floor has 4 spacious bedrooms, master bedroom with ensuite and his & her closets, laundry roomProfessionally finished beautiful basement with entertainment area, bar, gym, powder room and lots of storage.Close to schools, Gore Meadows Community Centre, Vaughan, Toronto Pearson Airport, Etobicoke General Hospital, and all major highways. Book your showing today to see this stunning home for yourself! Sellers/Sellers Agent Do Not Warrant Retrofit Status Of Basement. All Measurement And Taxes To Be Verified By Buyer Or Buyer Agent. **** EXTRAS **** LAWN SPRINKLER, EV CHARGER. (id:47351)
Property Details
|
MLS® Number
|
W9371958 |
|
Property Type
|
Single Family |
|
Community Name
|
Bram East |
|
ParkingSpaceTotal
|
2 |
Building
|
BathroomTotal
|
4 |
|
BedroomsAboveGround
|
4 |
|
BedroomsTotal
|
4 |
|
Appliances
|
Blinds, Dryer, Washer |
|
BasementDevelopment
|
Finished |
|
BasementType
|
N/a (finished) |
|
ConstructionStyleAttachment
|
Semi-detached |
|
CoolingType
|
Central Air Conditioning |
|
ExteriorFinish
|
Brick, Stone |
|
FireplacePresent
|
Yes |
|
FlooringType
|
Hardwood, Laminate, Tile, Carpeted |
|
FoundationType
|
Concrete |
|
HalfBathTotal
|
2 |
|
HeatingFuel
|
Natural Gas |
|
HeatingType
|
Forced Air |
|
StoriesTotal
|
2 |
|
Type
|
House |
|
UtilityWater
|
Municipal Water |
Parking
Land
|
Acreage
|
No |
|
Sewer
|
Sanitary Sewer |
|
SizeDepth
|
111 Ft ,9 In |
|
SizeFrontage
|
24 Ft ,3 In |
|
SizeIrregular
|
24.33 X 111.8 Ft |
|
SizeTotalText
|
24.33 X 111.8 Ft |
Rooms
| Level |
Type |
Length |
Width |
Dimensions |
|
Second Level |
Primary Bedroom |
3.65 m |
4.87 m |
3.65 m x 4.87 m |
|
Second Level |
Bedroom 2 |
2.74 m |
3.35 m |
2.74 m x 3.35 m |
|
Second Level |
Bedroom 3 |
2.4 m |
3.65 m |
2.4 m x 3.65 m |
|
Second Level |
Bedroom 4 |
2.74 m |
3.65 m |
2.74 m x 3.65 m |
|
Second Level |
Laundry Room |
1.82 m |
2.4 m |
1.82 m x 2.4 m |
|
Basement |
Exercise Room |
5.4 m |
3.35 m |
5.4 m x 3.35 m |
|
Basement |
Media |
4.87 m |
7.31 m |
4.87 m x 7.31 m |
|
Main Level |
Living Room |
5.4 m |
2.74 m |
5.4 m x 2.74 m |
|
Main Level |
Family Room |
5.4 m |
3.35 m |
5.4 m x 3.35 m |
|
Main Level |
Kitchen |
2.4 m |
3.35 m |
2.4 m x 3.35 m |
|
Main Level |
Eating Area |
3.04 m |
3.65 m |
3.04 m x 3.65 m |
Utilities
https://www.realtor.ca/real-estate/27478010/38-swancreek-court-brampton-bram-east-bram-east



