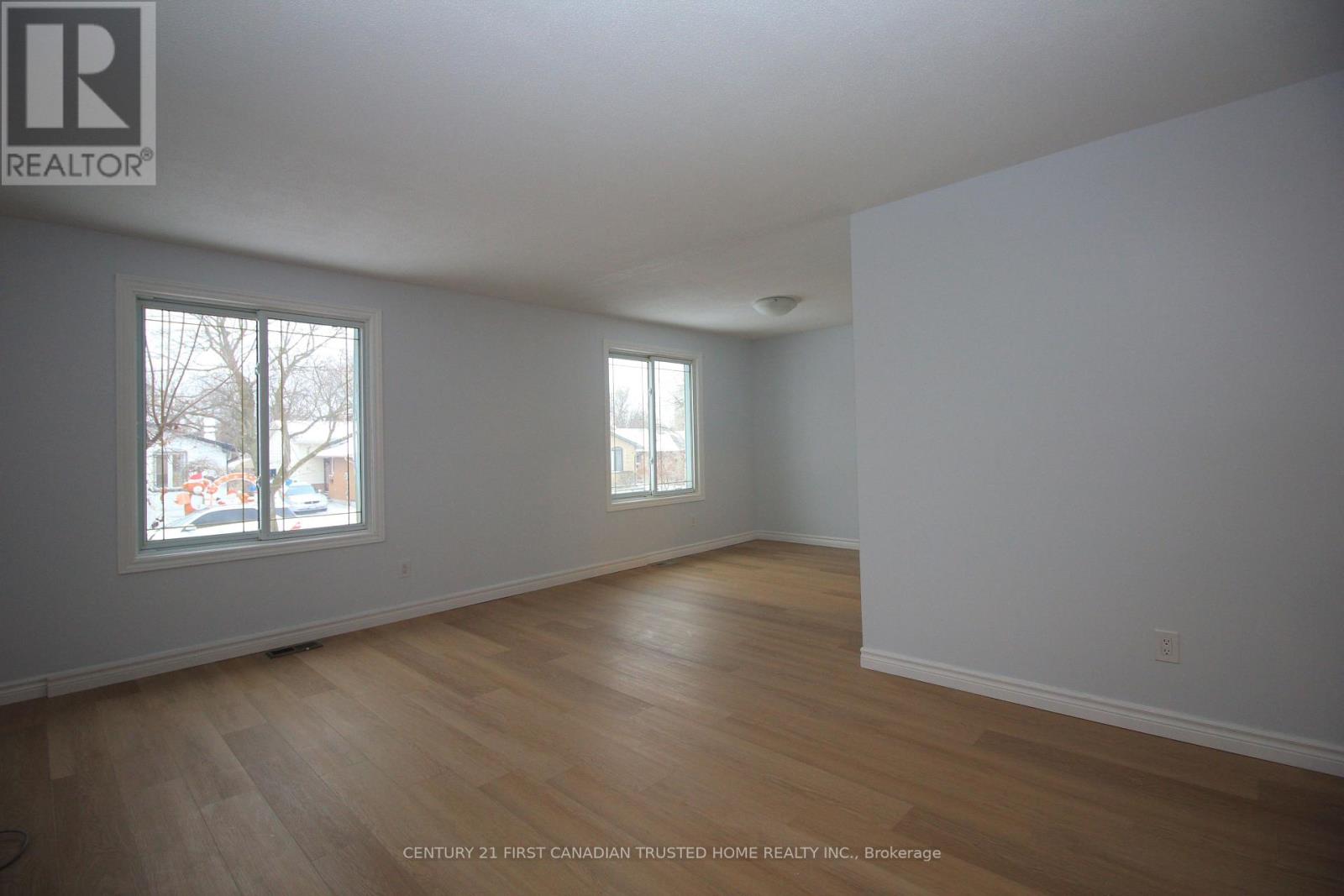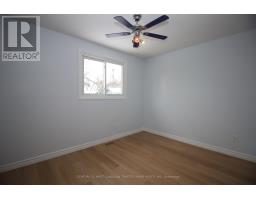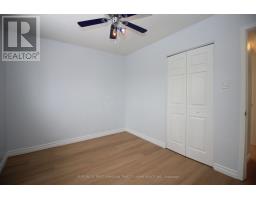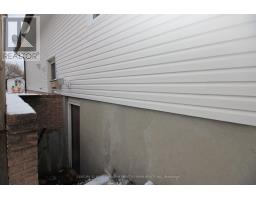5 Bedroom
2 Bathroom
Raised Bungalow
Fireplace
Central Air Conditioning
Forced Air
$649,999
Welcome home! This tastefully updated 3 + 2 Bedroom, 2 full bath home is located in desirable White Oaks, close to all amenities and easy Hwy 401 access. This home features a separate entrance to the basement. This home has been updated with a sleek, modern design. The user-friendly kitchen features beautiful appliances and plenty of counter space. The main Kitchen opens to the living-dining room area, making entertaining a dream. Three bedrooms on the main and an updated 4 piece bath round out the main level. The finished lower level expands the living area & possibilities featuring a new 4 piece bath, family room, kitchen, and 2 bedrooms. Ready for new owners to love; fenced yard, private patio and paved driveway. Schools within walking Distance. Book your appointment today! (id:47351)
Property Details
|
MLS® Number
|
X11909245 |
|
Property Type
|
Single Family |
|
Community Name
|
South X |
|
AmenitiesNearBy
|
Hospital, Place Of Worship, Public Transit, Schools |
|
CommunityFeatures
|
Community Centre, School Bus |
|
EquipmentType
|
Water Heater - Gas |
|
Features
|
Flat Site, Sump Pump |
|
ParkingSpaceTotal
|
3 |
|
RentalEquipmentType
|
Water Heater - Gas |
|
Structure
|
Shed |
Building
|
BathroomTotal
|
2 |
|
BedroomsAboveGround
|
3 |
|
BedroomsBelowGround
|
2 |
|
BedroomsTotal
|
5 |
|
Appliances
|
Water Heater, Dryer, Refrigerator, Stove, Washer |
|
ArchitecturalStyle
|
Raised Bungalow |
|
BasementFeatures
|
Walk-up |
|
BasementType
|
N/a |
|
ConstructionStyleAttachment
|
Detached |
|
CoolingType
|
Central Air Conditioning |
|
ExteriorFinish
|
Brick |
|
FireProtection
|
Smoke Detectors |
|
FireplacePresent
|
Yes |
|
FlooringType
|
Laminate, Tile |
|
FoundationType
|
Poured Concrete |
|
HeatingFuel
|
Natural Gas |
|
HeatingType
|
Forced Air |
|
StoriesTotal
|
1 |
|
Type
|
House |
|
UtilityWater
|
Municipal Water |
Land
|
Acreage
|
No |
|
LandAmenities
|
Hospital, Place Of Worship, Public Transit, Schools |
|
Sewer
|
Sanitary Sewer |
|
SizeDepth
|
109 Ft ,5 In |
|
SizeFrontage
|
40 Ft |
|
SizeIrregular
|
40.02 X 109.42 Ft |
|
SizeTotalText
|
40.02 X 109.42 Ft|under 1/2 Acre |
|
ZoningDescription
|
R1-4 |
Rooms
| Level |
Type |
Length |
Width |
Dimensions |
|
Basement |
Bedroom 4 |
4.14 m |
3.28 m |
4.14 m x 3.28 m |
|
Basement |
Recreational, Games Room |
3.65 m |
6.39 m |
3.65 m x 6.39 m |
|
Basement |
Kitchen |
1.9 m |
2.97 m |
1.9 m x 2.97 m |
|
Basement |
Bathroom |
2.2 m |
1.86 m |
2.2 m x 1.86 m |
|
Main Level |
Dining Room |
2.93 m |
3.12 m |
2.93 m x 3.12 m |
|
Main Level |
Bathroom |
2.98 m |
1.52 m |
2.98 m x 1.52 m |
|
Main Level |
Living Room |
3.61 m |
5.15 m |
3.61 m x 5.15 m |
|
Main Level |
Kitchen |
3.02 m |
2.58 m |
3.02 m x 2.58 m |
|
Main Level |
Eating Area |
2.05 m |
3.02 m |
2.05 m x 3.02 m |
|
Main Level |
Primary Bedroom |
3.09 m |
3.02 m |
3.09 m x 3.02 m |
|
Main Level |
Bedroom 2 |
2.78 m |
3.7 m |
2.78 m x 3.7 m |
|
Main Level |
Bedroom 3 |
2.67 m |
2.97 m |
2.67 m x 2.97 m |
Utilities
|
Cable
|
Installed |
|
Sewer
|
Installed |
https://www.realtor.ca/real-estate/27770224/38-patience-crescent-london-south-x




































































