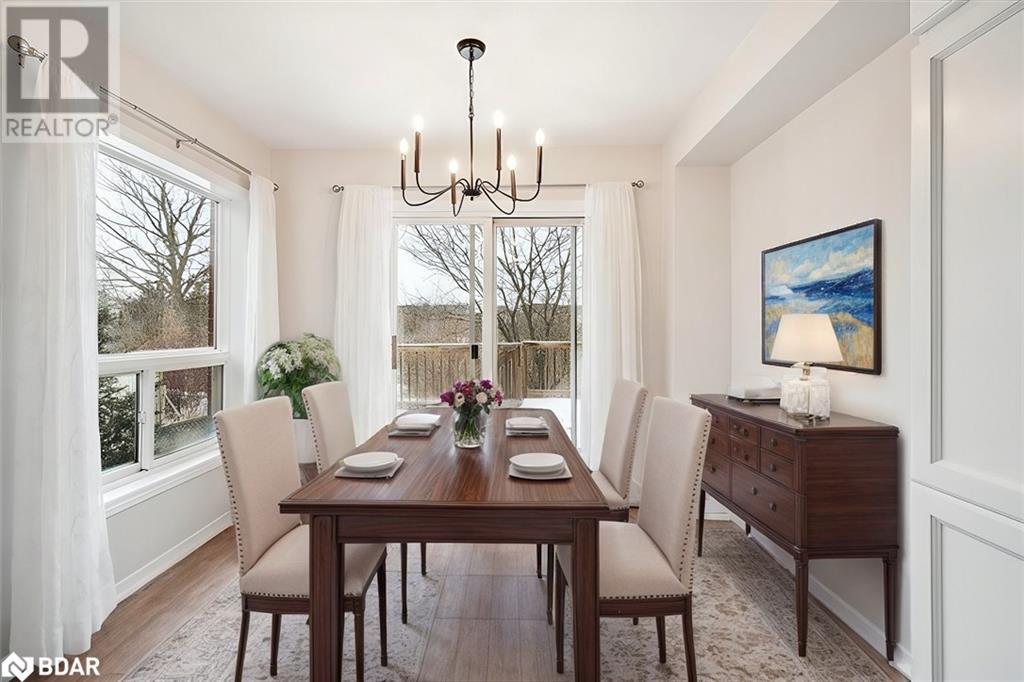3 Bedroom
3 Bathroom
1,368 ft2
2 Level
Central Air Conditioning
Forced Air
$834,900
Beautiful and Peaceful Freehold TH backing onto a ravine in the heart of Fletcher's Meadow that is ready for you and your family to call home! This home is well maintained with a great layout and boasts 3 large bedrooms and 4 bathrooms throughout. The primary bedroom with a 4pc ensuite, large walk-in closet and overlooking the ravine make this both a spacious and serene Bedroom. The main floor boasts a great kitchen and breakfast area that has a walkout to the large deck where you can enjoy your meals or morning coffee overlooking the beauty nature has to offer with the ravine in the back. It is also an entertainer's delight with a spacious and separate living/dining area. The finished in-law suite in the basement with large windows has a full kitchen and 2 large living areas in which one can easily be converted to a bedroom for you to use however you see fit. The Driveway extended with patio stones to park extra cars, if required. Oak hardwood staircase and no carpet throughout the home. This home shows pride of ownership throughout. Great location near a number of amenities including shopping, rec center, schools and so much more! This home is a must see for which you will not be disappointed! Large deck in backyard with walkout from kitchen/dinette area. Oak hardwood staircase and no carpet throughout the home. Professionally painted. Door in garage leads to access direct access to backyard. (id:47351)
Property Details
|
MLS® Number
|
40691906 |
|
Property Type
|
Single Family |
|
Amenities Near By
|
Park, Place Of Worship, Schools |
|
Community Features
|
Community Centre |
|
Features
|
Southern Exposure, Ravine, In-law Suite |
|
Parking Space Total
|
4 |
Building
|
Bathroom Total
|
3 |
|
Bedrooms Above Ground
|
3 |
|
Bedrooms Total
|
3 |
|
Appliances
|
Dishwasher, Dryer, Refrigerator, Washer, Wine Fridge |
|
Architectural Style
|
2 Level |
|
Basement Development
|
Finished |
|
Basement Type
|
Full (finished) |
|
Construction Style Attachment
|
Attached |
|
Cooling Type
|
Central Air Conditioning |
|
Exterior Finish
|
Brick |
|
Foundation Type
|
Poured Concrete |
|
Half Bath Total
|
1 |
|
Heating Fuel
|
Natural Gas |
|
Heating Type
|
Forced Air |
|
Stories Total
|
2 |
|
Size Interior
|
1,368 Ft2 |
|
Type
|
Row / Townhouse |
|
Utility Water
|
Municipal Water |
Parking
Land
|
Access Type
|
Road Access |
|
Acreage
|
No |
|
Land Amenities
|
Park, Place Of Worship, Schools |
|
Sewer
|
Municipal Sewage System |
|
Size Depth
|
109 Ft |
|
Size Frontage
|
21 Ft |
|
Size Irregular
|
0.052 |
|
Size Total
|
0.052 Ac|under 1/2 Acre |
|
Size Total Text
|
0.052 Ac|under 1/2 Acre |
|
Zoning Description
|
R3b |
Rooms
| Level |
Type |
Length |
Width |
Dimensions |
|
Second Level |
4pc Bathroom |
|
|
8'2'' x 4'8'' |
|
Second Level |
4pc Bathroom |
|
|
6'7'' x 13'4'' |
|
Second Level |
Bedroom |
|
|
10'10'' x 9'9'' |
|
Second Level |
Bedroom |
|
|
13'7'' x 9'8'' |
|
Second Level |
Primary Bedroom |
|
|
13'5'' x 13'4'' |
|
Basement |
Living Room |
|
|
11'1'' x 9'7'' |
|
Basement |
Recreation Room |
|
|
12'8'' x 8'6'' |
|
Basement |
Eat In Kitchen |
|
|
9'0'' x 8'7'' |
|
Main Level |
2pc Bathroom |
|
|
4'3'' x 7'10'' |
|
Main Level |
Breakfast |
|
|
10'0'' x 7'6'' |
|
Main Level |
Kitchen |
|
|
13'2'' x 8'1'' |
|
Main Level |
Living Room/dining Room |
|
|
21'5'' x 9'2'' |
https://www.realtor.ca/real-estate/27826904/38-monaco-court-brampton
























