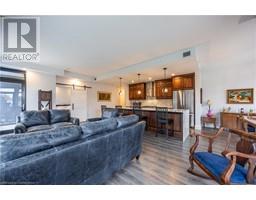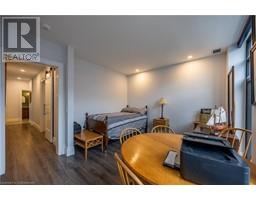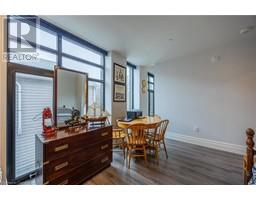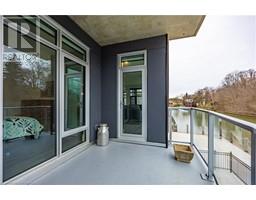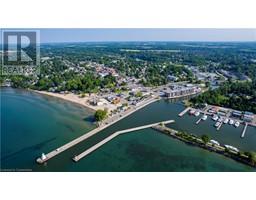$739,900Maintenance, Insurance, Heat, Landscaping, Property Management, Water, Parking
$797.60 Monthly
Maintenance, Insurance, Heat, Landscaping, Property Management, Water, Parking
$797.60 MonthlyHarbourside living close to the action at Port Dover's premium waterside condominium complex! Walking distance to restaurants, venues and all the amenities Port Dover has to offer. Premium corner unit. Lounge on one of your two balconies enjoying the views of Black creek and Lake Erie. Hang out at the creek side patio area enjoying the waterfront sites while grilling a meal. Unit 215 offers over 1200 square feet of upgraded living space. Combined kitchen, dining and living area. Principle bedroom with walk in closet and large four piece bathroom. Second bedroom with walk-in closet and ensuite privilege. Additional storage closet. Laundry/storage/utility room, heated garage (#24 space) and storage locker (#15). Check out the virtual tour and book your private viewing today! (id:47351)
Property Details
| MLS® Number | 40685457 |
| Property Type | Single Family |
| AmenitiesNearBy | Beach, Golf Nearby, Marina, Park, Place Of Worship, Playground, Schools, Shopping |
| CommunityFeatures | High Traffic Area, Community Centre, School Bus |
| Features | Southern Exposure, Visual Exposure, Conservation/green Belt, Balcony |
| ParkingSpaceTotal | 2 |
| StorageType | Locker |
| ViewType | Direct Water View |
| WaterFrontType | Waterfront On River |
Building
| BathroomTotal | 2 |
| BedroomsAboveGround | 2 |
| BedroomsTotal | 2 |
| Appliances | Dishwasher, Dryer, Refrigerator, Stove, Washer, Hood Fan, Window Coverings |
| BasementType | None |
| ConstructionStyleAttachment | Attached |
| CoolingType | Central Air Conditioning |
| ExteriorFinish | Concrete |
| FoundationType | Poured Concrete |
| HeatingFuel | Natural Gas |
| HeatingType | Forced Air |
| StoriesTotal | 1 |
| SizeInterior | 1313 Sqft |
| Type | Apartment |
| UtilityWater | Municipal Water |
Parking
| Attached Garage | |
| Covered |
Land
| AccessType | Water Access, Road Access |
| Acreage | No |
| LandAmenities | Beach, Golf Nearby, Marina, Park, Place Of Worship, Playground, Schools, Shopping |
| LandscapeFeatures | Landscaped |
| Sewer | Municipal Sewage System |
| SizeTotalText | Unknown |
| SurfaceWater | Creeks |
| ZoningDescription | Cm Multi Fam |
Rooms
| Level | Type | Length | Width | Dimensions |
|---|---|---|---|---|
| Main Level | 3pc Bathroom | Measurements not available | ||
| Main Level | Laundry Room | Measurements not available | ||
| Main Level | 4pc Bathroom | Measurements not available | ||
| Main Level | Bedroom | 10'9'' x 10'5'' | ||
| Main Level | Primary Bedroom | 12'0'' x 11'9'' | ||
| Main Level | Living Room/dining Room | 20'9'' x 11'0'' | ||
| Main Level | Kitchen | 15'5'' x 9'6'' |
https://www.realtor.ca/real-estate/27749956/38-harbour-street-unit-215-port-dover


















































