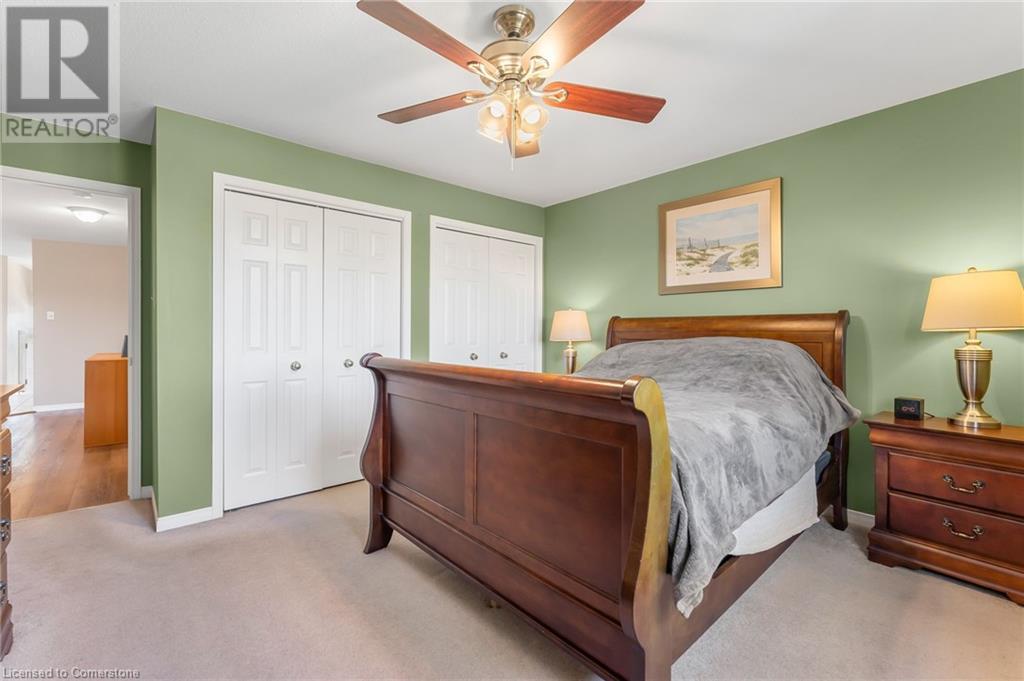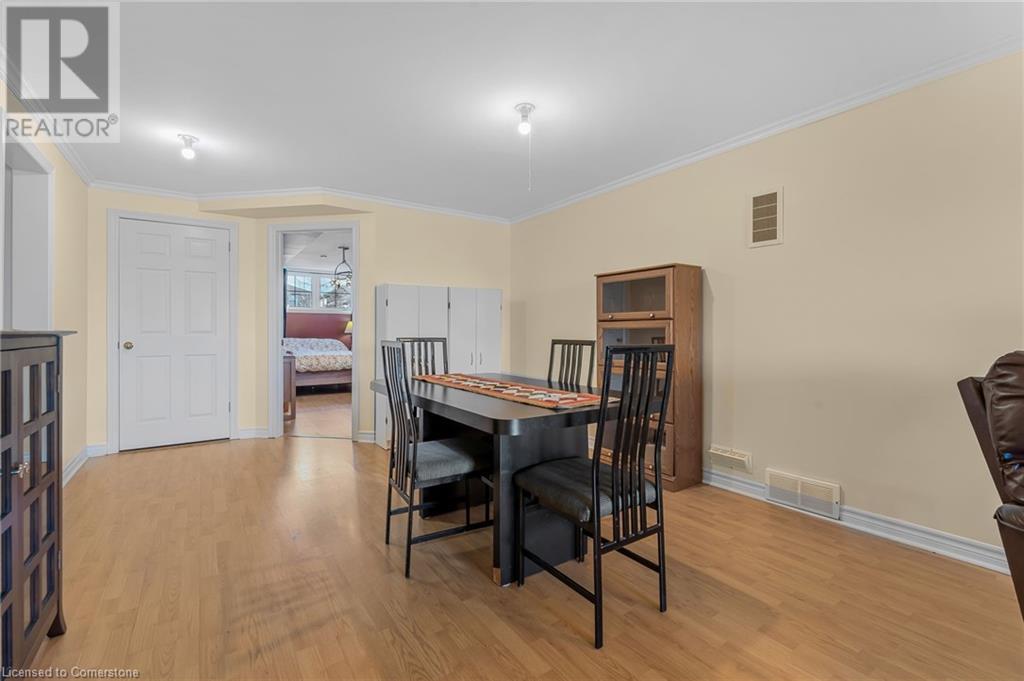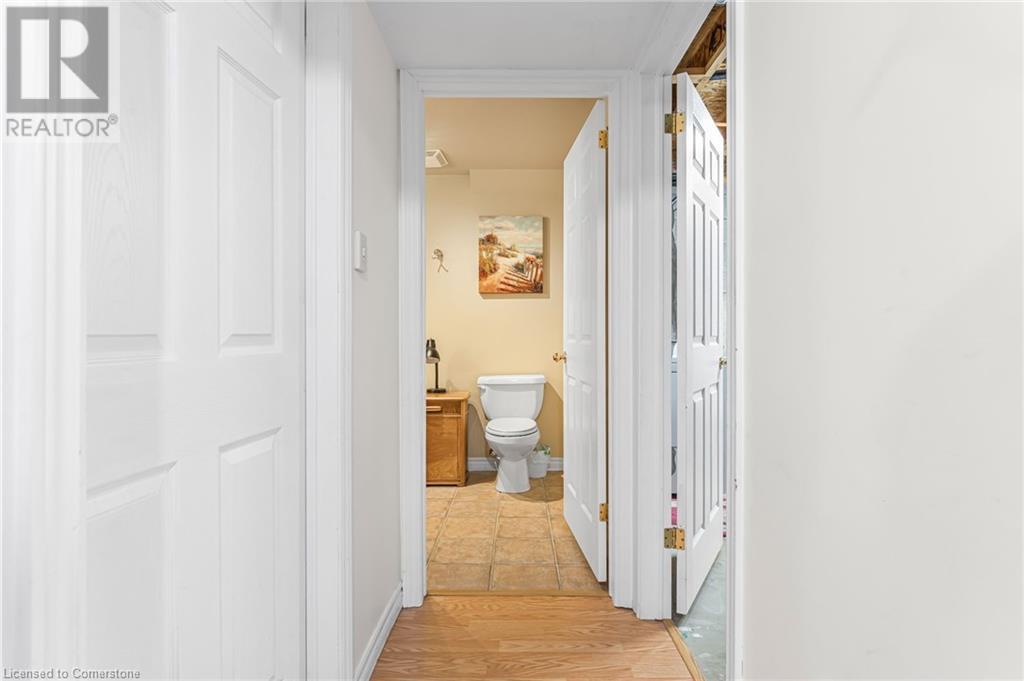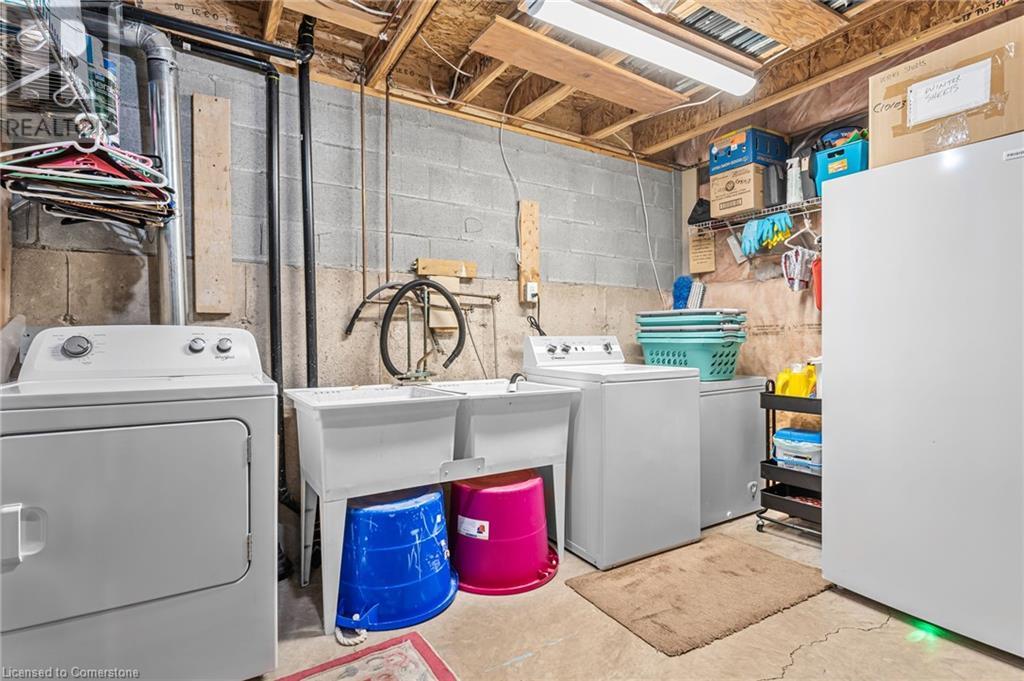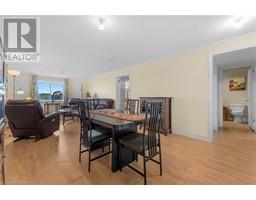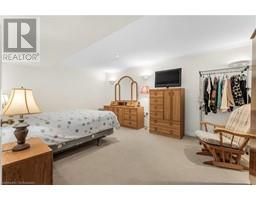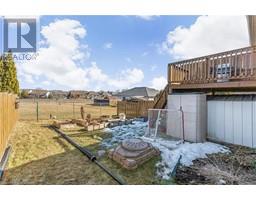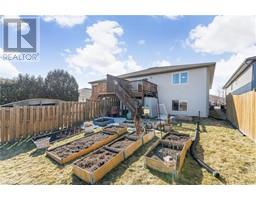4 Bedroom
2 Bathroom
1,250 ft2
Raised Bungalow
Central Air Conditioning
Forced Air
Landscaped
$599,900
Welcome to 38 Golden Acres Drive - a fully finished raised bungalow in an amazing Smithville neighbourhood! This 3+1 bedroom, 2 full bathroom home backs directly onto an incredible park with a playground and walking trail. Inside, you'll find a spacious open concept main floor with a large kitchen and living room with updated vinyl floors. Also on the main floor are three comfortable bedrooms and a well-appointed 4-piece bathroom, complete with a linen closet for extra storage. The fully finished basement with massive windows throughout offers even more living space including a rec room, 3-piece bathroom, and a 4th bedroom. In the backyard you'll find a lovely deck, perfect for relaxing or hosting outdoor gatherings while keeping a close eye on your children while they play at the park. Recent updates include furnace (2023), A/C unit (2023) hot water heater (2024), 50 year shingles (2015), several updated windows, and an updated patio door. This home offers a great blend of indoor and outdoor living, in a highly sought-after location that is close to schools, parks, and amenities and just a short drive to the QEW. Don’t miss out on this fantastic opportunity! (id:47351)
Open House
This property has open houses!
Starts at:
2:00 pm
Ends at:
4:00 pm
Property Details
|
MLS® Number
|
40705298 |
|
Property Type
|
Single Family |
|
Amenities Near By
|
Golf Nearby, Hospital, Park, Place Of Worship, Playground, Public Transit, Schools |
|
Community Features
|
Community Centre |
|
Equipment Type
|
Water Heater |
|
Features
|
Paved Driveway, Sump Pump, Automatic Garage Door Opener |
|
Parking Space Total
|
3 |
|
Rental Equipment Type
|
Water Heater |
|
Structure
|
Shed, Porch |
Building
|
Bathroom Total
|
2 |
|
Bedrooms Above Ground
|
3 |
|
Bedrooms Below Ground
|
1 |
|
Bedrooms Total
|
4 |
|
Appliances
|
Dishwasher, Dryer, Microwave, Refrigerator, Stove, Washer, Window Coverings, Garage Door Opener |
|
Architectural Style
|
Raised Bungalow |
|
Basement Development
|
Finished |
|
Basement Type
|
Full (finished) |
|
Constructed Date
|
2001 |
|
Construction Style Attachment
|
Semi-detached |
|
Cooling Type
|
Central Air Conditioning |
|
Exterior Finish
|
Brick, Vinyl Siding |
|
Fire Protection
|
None |
|
Fixture
|
Ceiling Fans |
|
Foundation Type
|
Block |
|
Heating Fuel
|
Natural Gas |
|
Heating Type
|
Forced Air |
|
Stories Total
|
1 |
|
Size Interior
|
1,250 Ft2 |
|
Type
|
House |
|
Utility Water
|
Municipal Water |
Parking
Land
|
Access Type
|
Road Access |
|
Acreage
|
No |
|
Land Amenities
|
Golf Nearby, Hospital, Park, Place Of Worship, Playground, Public Transit, Schools |
|
Landscape Features
|
Landscaped |
|
Sewer
|
Municipal Sewage System |
|
Size Depth
|
124 Ft |
|
Size Frontage
|
31 Ft |
|
Size Total Text
|
Under 1/2 Acre |
|
Zoning Description
|
R3 |
Rooms
| Level |
Type |
Length |
Width |
Dimensions |
|
Lower Level |
3pc Bathroom |
|
|
Measurements not available |
|
Lower Level |
Storage |
|
|
12'2'' x 10'1'' |
|
Lower Level |
Utility Room |
|
|
9'2'' x 3'2'' |
|
Lower Level |
Storage |
|
|
6'4'' x 3'7'' |
|
Lower Level |
Den |
|
|
17'5'' x 12'2'' |
|
Lower Level |
Bedroom |
|
|
18'0'' x 8'1'' |
|
Lower Level |
Recreation Room |
|
|
31'3'' x 12'3'' |
|
Main Level |
4pc Bathroom |
|
|
Measurements not available |
|
Main Level |
Bedroom |
|
|
14'4'' x 8'9'' |
|
Main Level |
Bedroom |
|
|
9'10'' x 9'11'' |
|
Main Level |
Primary Bedroom |
|
|
14'3'' x 13'7'' |
|
Main Level |
Kitchen |
|
|
13'6'' x 9'6'' |
|
Main Level |
Dining Room |
|
|
12'9'' x 15'6'' |
|
Main Level |
Living Room |
|
|
14'8'' x 11'11'' |
https://www.realtor.ca/real-estate/28015956/38-golden-acres-drive-smithville

















