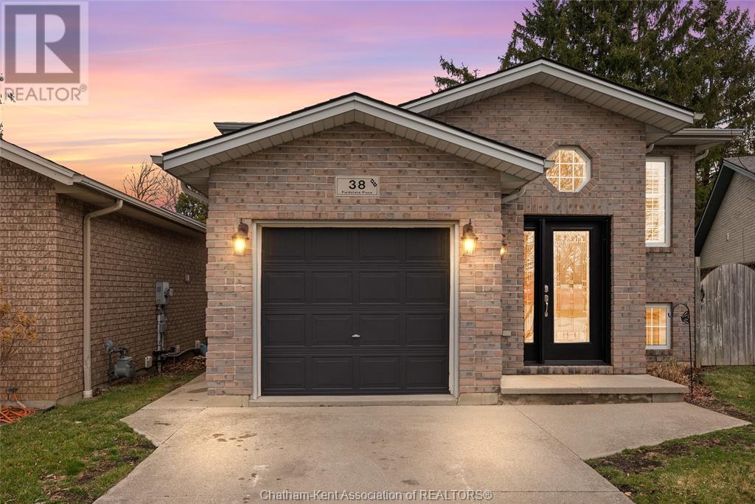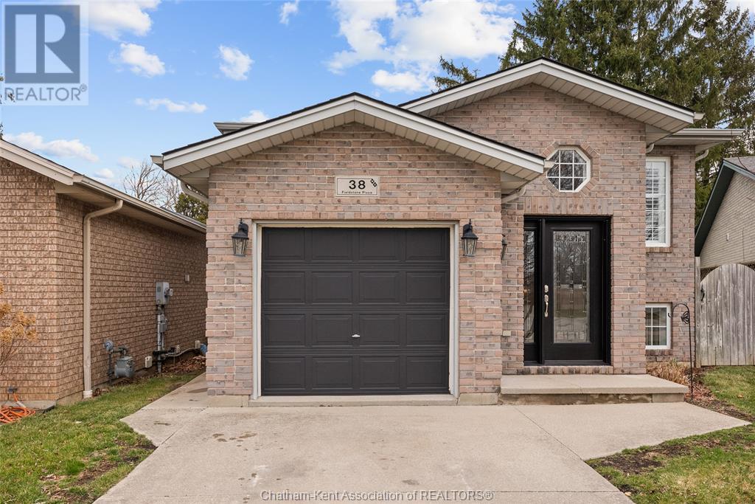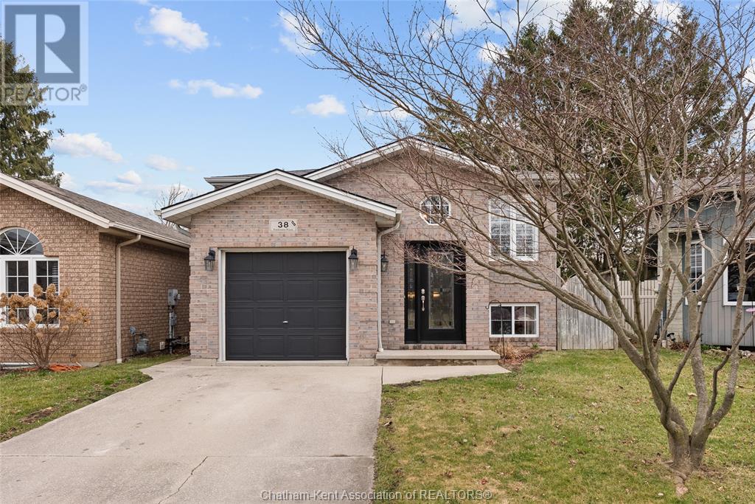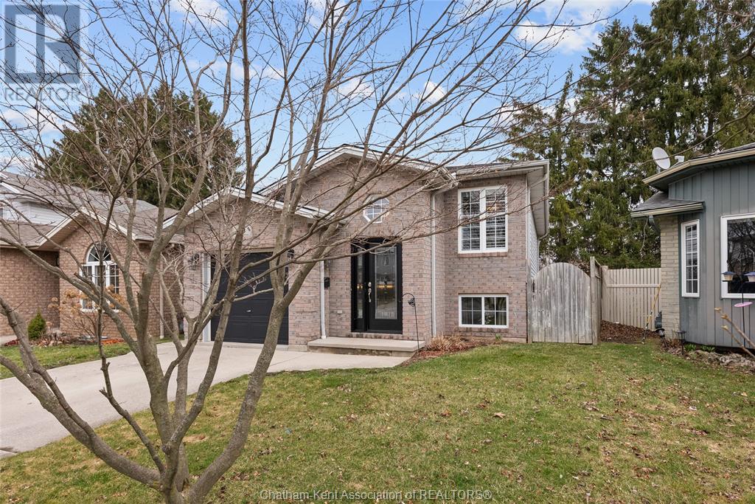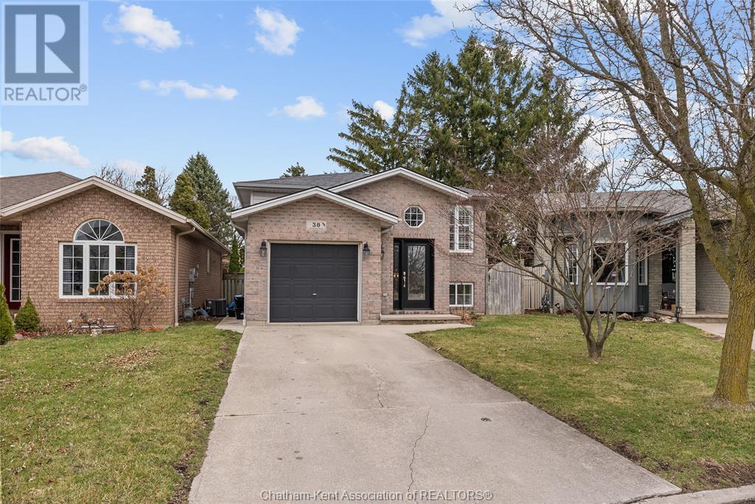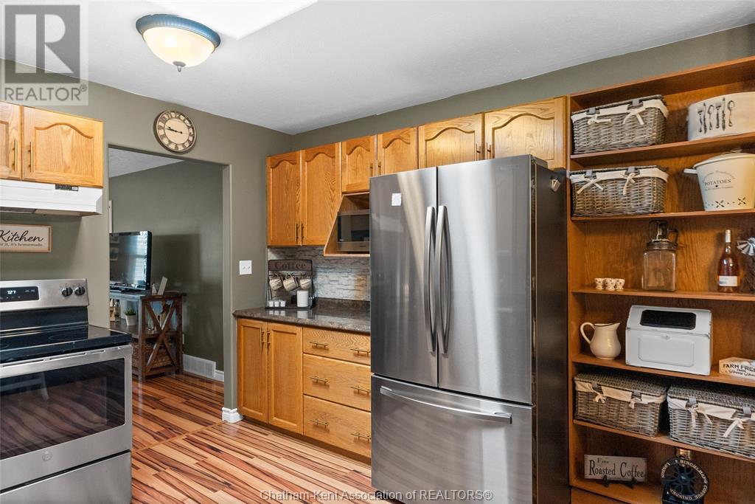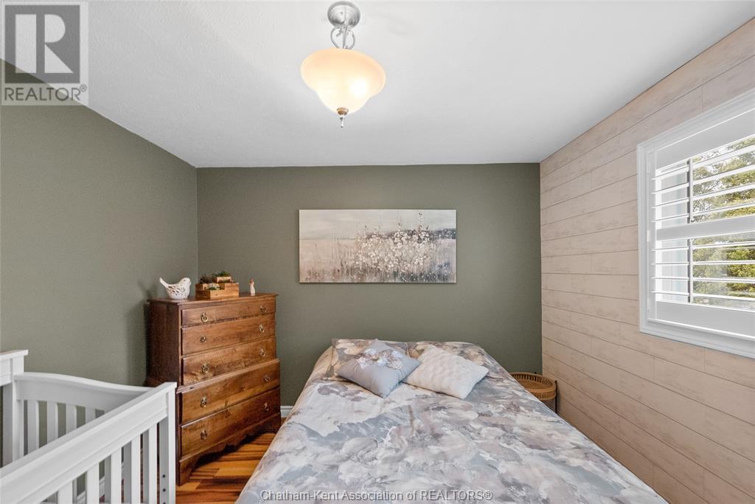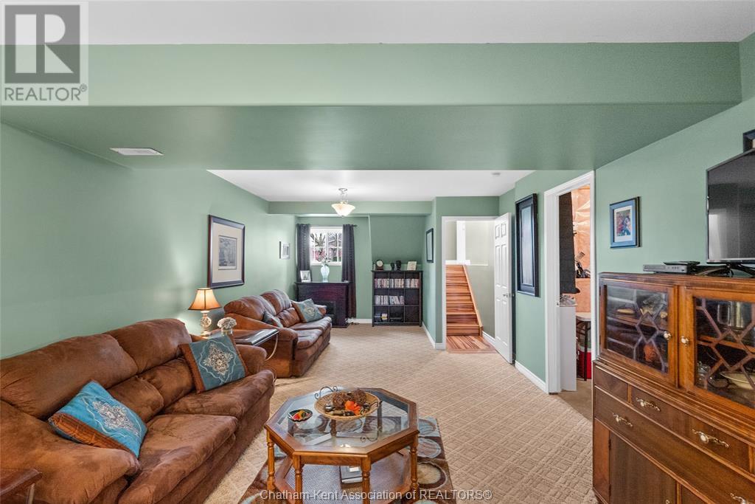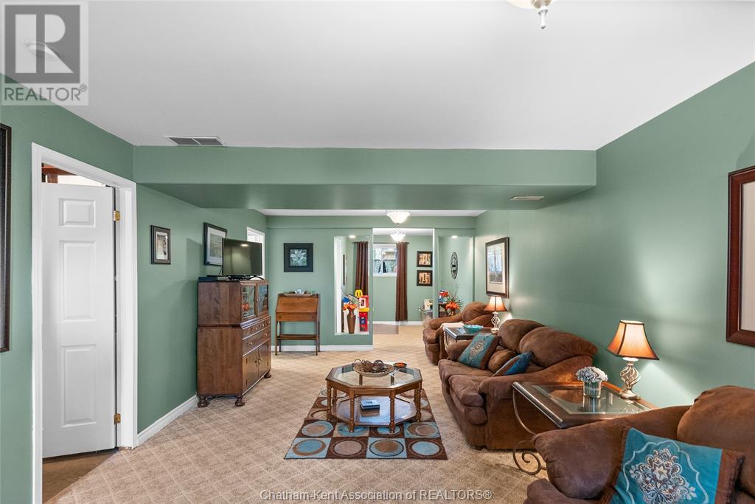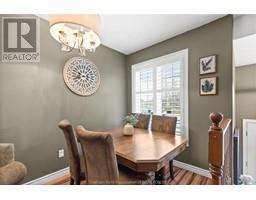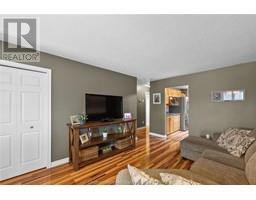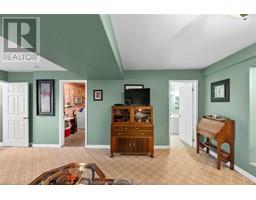3 Bedroom
2 Bathroom
Raised Ranch
Central Air Conditioning
Forced Air, Furnace
Landscaped
$474,900
Located in the popular Green Acres subdivision on a cul-de-sac, this original owner and well cared for raised ranch with an attached garage is sure to impress! The main floor features 2 generous sized bedrooms with the primary offering a cheater en suite 4pc bath. Pride of ownership throughout with a dining nook and living room that connect to a large eat-in kitchen featuring ample cabinetry and a patio door leading to a deck and a fully fenced-in yard. The full basement provides ample storage space, a 3rd bedroom, large rec room and a 2pc bath. Enjoy the convenience of CK High School and walking paths just steps away and walking distance to major amenities on St. Clair. Don’t delay – call today! (id:47351)
Property Details
|
MLS® Number
|
25006626 |
|
Property Type
|
Single Family |
|
Features
|
Cul-de-sac, Concrete Driveway, Single Driveway |
Building
|
Bathroom Total
|
2 |
|
Bedrooms Above Ground
|
2 |
|
Bedrooms Below Ground
|
1 |
|
Bedrooms Total
|
3 |
|
Architectural Style
|
Raised Ranch |
|
Constructed Date
|
1998 |
|
Construction Style Attachment
|
Detached |
|
Cooling Type
|
Central Air Conditioning |
|
Exterior Finish
|
Aluminum/vinyl, Brick |
|
Flooring Type
|
Carpeted, Ceramic/porcelain, Laminate, Cushion/lino/vinyl |
|
Foundation Type
|
Concrete |
|
Half Bath Total
|
1 |
|
Heating Fuel
|
Natural Gas |
|
Heating Type
|
Forced Air, Furnace |
|
Type
|
House |
Parking
|
Attached Garage
|
|
|
Garage
|
|
|
Inside Entry
|
|
Land
|
Acreage
|
No |
|
Fence Type
|
Fence |
|
Landscape Features
|
Landscaped |
|
Size Irregular
|
30.61x |
|
Size Total Text
|
30.61x|under 1/4 Acre |
|
Zoning Description
|
Rl7 |
Rooms
| Level |
Type |
Length |
Width |
Dimensions |
|
Basement |
Laundry Room |
12 ft ,5 in |
9 ft ,10 in |
12 ft ,5 in x 9 ft ,10 in |
|
Basement |
2pc Bathroom |
10 ft ,5 in |
4 ft ,7 in |
10 ft ,5 in x 4 ft ,7 in |
|
Basement |
Bedroom |
12 ft |
10 ft ,3 in |
12 ft x 10 ft ,3 in |
|
Basement |
Den |
9 ft ,11 in |
8 ft ,5 in |
9 ft ,11 in x 8 ft ,5 in |
|
Basement |
Recreation Room |
28 ft ,8 in |
12 ft ,4 in |
28 ft ,8 in x 12 ft ,4 in |
|
Main Level |
4pc Bathroom |
9 ft ,6 in |
7 ft ,10 in |
9 ft ,6 in x 7 ft ,10 in |
|
Main Level |
Bedroom |
11 ft ,8 in |
10 ft ,7 in |
11 ft ,8 in x 10 ft ,7 in |
|
Main Level |
Bedroom |
13 ft |
10 ft ,11 in |
13 ft x 10 ft ,11 in |
|
Main Level |
Dining Room |
11 ft ,2 in |
11 ft |
11 ft ,2 in x 11 ft |
|
Main Level |
Kitchen |
11 ft |
8 ft ,4 in |
11 ft x 8 ft ,4 in |
|
Main Level |
Living Room |
20 ft |
10 ft ,11 in |
20 ft x 10 ft ,11 in |
https://www.realtor.ca/real-estate/28075216/38-fieldstone-place-chatham
