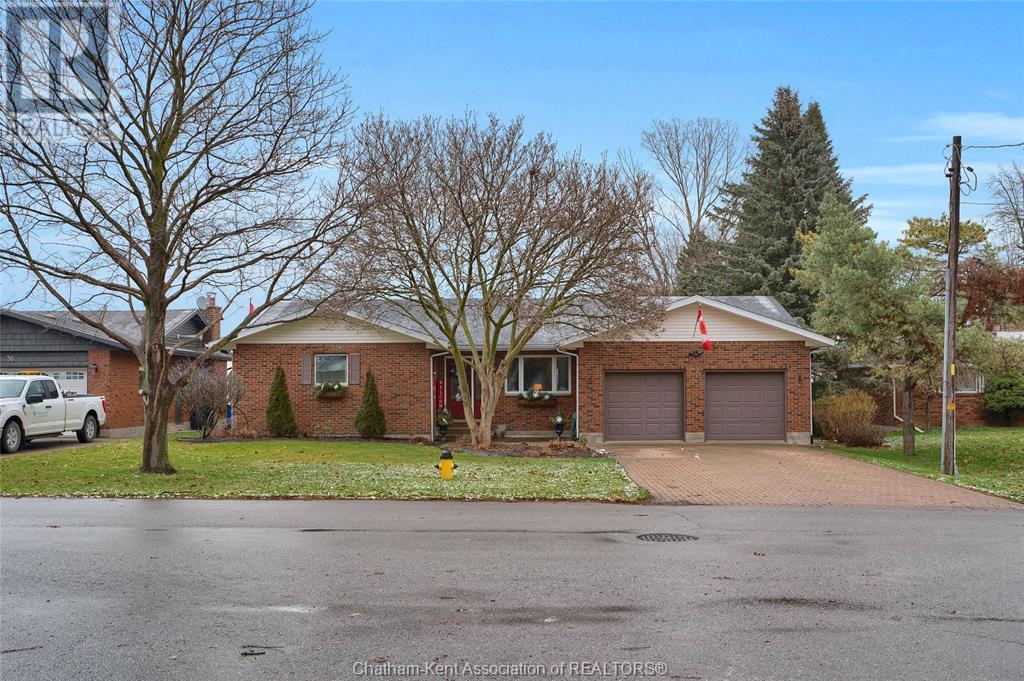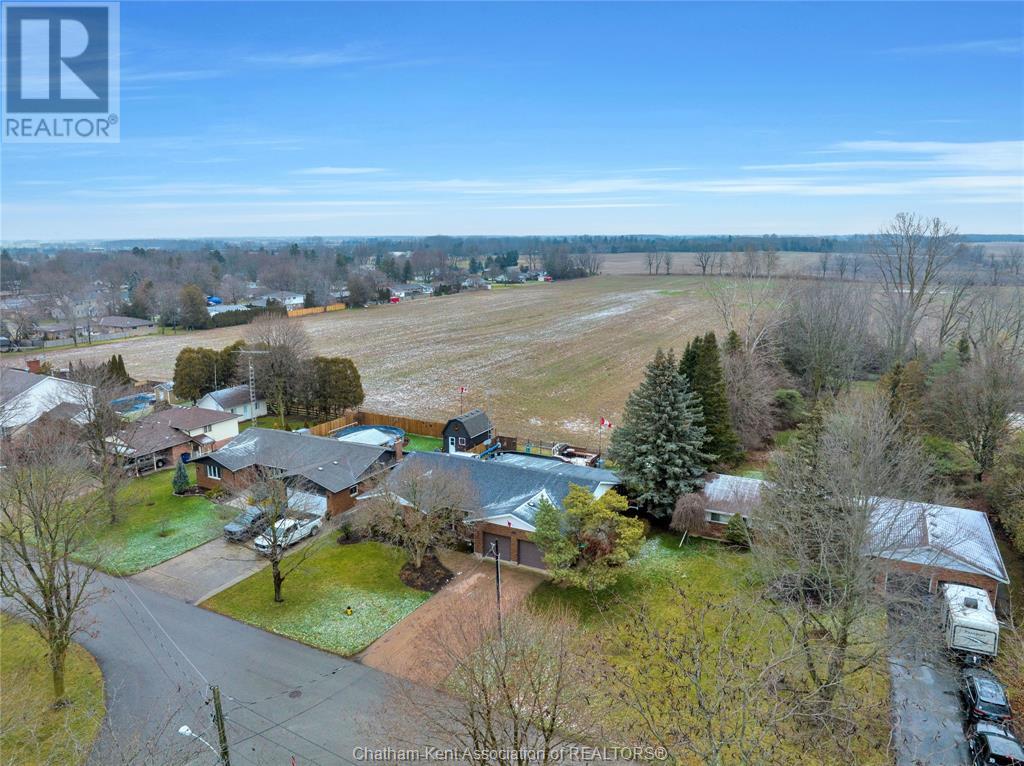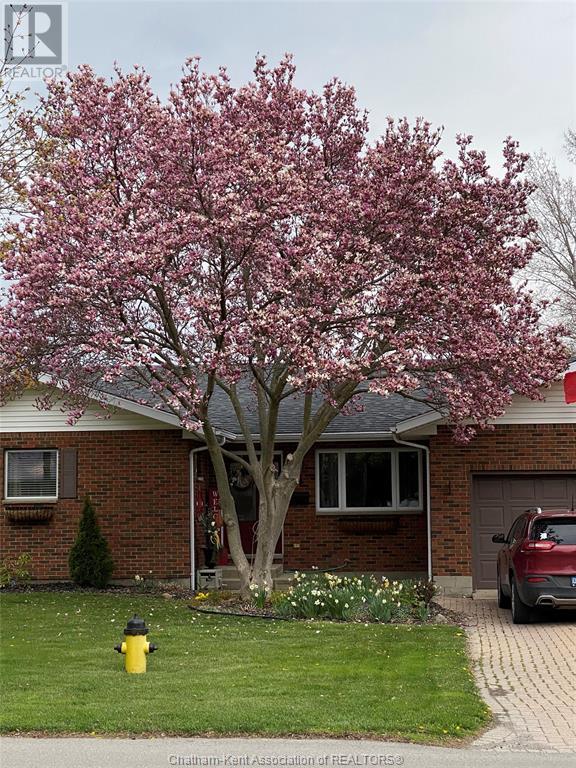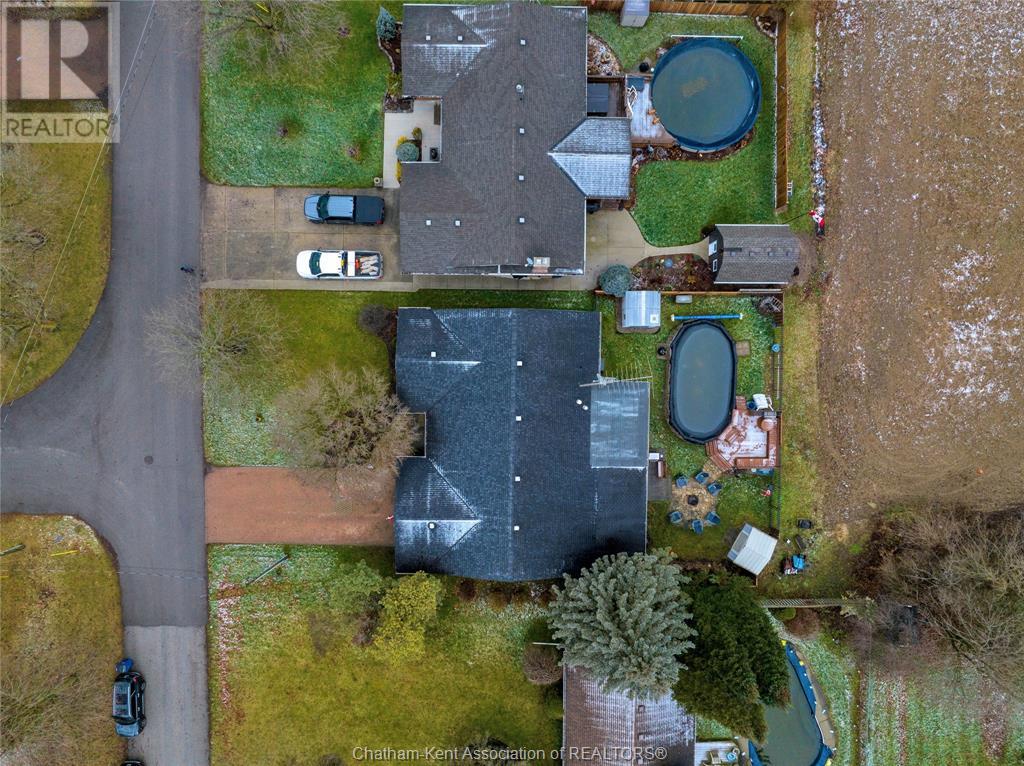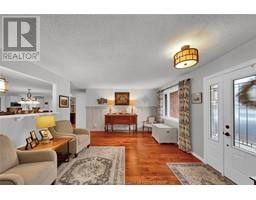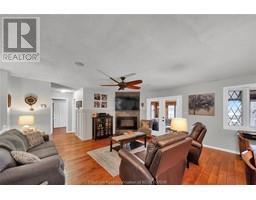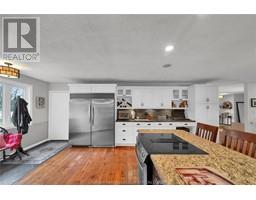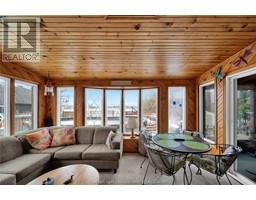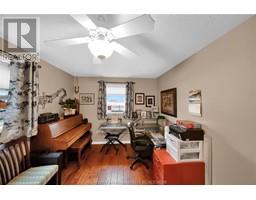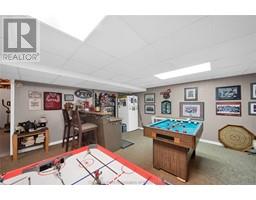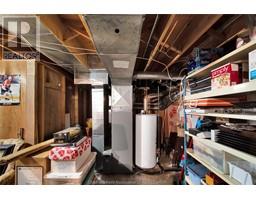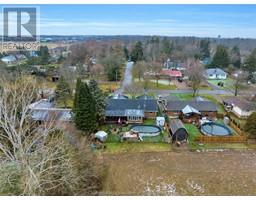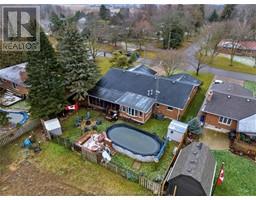3 Bedroom
2 Bathroom
2,200 ft2
Bungalow, Ranch
Fireplace
Above Ground Pool
Central Air Conditioning
Forced Air, Furnace
Landscaped
$599,000
Discover this family home situated on a sought-after street in Ridgetown, ON. This brick bungalow has over 2200 sq ft on the main floor, it offers a spacious layout with hand-scraped hardwood floors. Greet guests in the large foyer or living room. The open concept features a modernized kitchen, breakfast bar, dining area, and family room with surround sound and a gas fireplace. A cozy Florida room leads to enclosed porch with hot tub. The primary bedroom has double closets with ensuite, while two more bedrooms, full bath, & laundry room complete the main floor. The lower level boasts a vast rec room with a wet bar, ample storage, and a workout area. Enjoy the private backyard in the pool, on the deck or in front of the fire pit. Addt'l features include double garage, interlocking driveway, & 200-amp service. Updated roof, most windows, furnace, and A/C (2012). Sale is contingent on seller acquiring another property. Embrace the opportunity to forge new memories in this inviting home! (id:47351)
Property Details
|
MLS® Number
|
25007019 |
|
Property Type
|
Single Family |
|
Features
|
Double Width Or More Driveway, Front Driveway, Interlocking Driveway |
|
Pool Type
|
Above Ground Pool |
Building
|
Bathroom Total
|
2 |
|
Bedrooms Above Ground
|
3 |
|
Bedrooms Total
|
3 |
|
Appliances
|
Hot Tub, Central Vacuum, Dishwasher, Dryer, Freezer, Refrigerator, Stove, Washer |
|
Architectural Style
|
Bungalow, Ranch |
|
Constructed Date
|
1986 |
|
Construction Style Attachment
|
Detached |
|
Cooling Type
|
Central Air Conditioning |
|
Exterior Finish
|
Aluminum/vinyl, Brick |
|
Fireplace Fuel
|
Gas |
|
Fireplace Present
|
Yes |
|
Fireplace Type
|
Direct Vent |
|
Flooring Type
|
Carpeted, Hardwood, Cushion/lino/vinyl |
|
Foundation Type
|
Block |
|
Heating Fuel
|
Natural Gas |
|
Heating Type
|
Forced Air, Furnace |
|
Stories Total
|
1 |
|
Size Interior
|
2,200 Ft2 |
|
Total Finished Area
|
2200 Sqft |
|
Type
|
House |
Parking
|
Attached Garage
|
|
|
Garage
|
|
|
Inside Entry
|
|
Land
|
Acreage
|
No |
|
Fence Type
|
Fence |
|
Landscape Features
|
Landscaped |
|
Size Irregular
|
70.89x123 |
|
Size Total Text
|
70.89x123|under 1/4 Acre |
|
Zoning Description
|
Res |
Rooms
| Level |
Type |
Length |
Width |
Dimensions |
|
Lower Level |
Other |
15 ft ,5 in |
13 ft ,1 in |
15 ft ,5 in x 13 ft ,1 in |
|
Lower Level |
Storage |
20 ft |
35 ft |
20 ft x 35 ft |
|
Lower Level |
Recreation Room |
18 ft ,3 in |
40 ft ,11 in |
18 ft ,3 in x 40 ft ,11 in |
|
Main Level |
Laundry Room |
7 ft ,11 in |
8 ft ,3 in |
7 ft ,11 in x 8 ft ,3 in |
|
Main Level |
Enclosed Porch |
24 ft ,2 in |
11 ft ,8 in |
24 ft ,2 in x 11 ft ,8 in |
|
Main Level |
Florida Room |
11 ft ,1 in |
15 ft ,2 in |
11 ft ,1 in x 15 ft ,2 in |
|
Main Level |
4pc Bathroom |
9 ft ,10 in |
6 ft ,7 in |
9 ft ,10 in x 6 ft ,7 in |
|
Main Level |
Bedroom |
10 ft |
14 ft ,1 in |
10 ft x 14 ft ,1 in |
|
Main Level |
Bedroom |
9 ft ,11 in |
14 ft |
9 ft ,11 in x 14 ft |
|
Main Level |
3pc Ensuite Bath |
5 ft |
6 ft ,7 in |
5 ft x 6 ft ,7 in |
|
Main Level |
Primary Bedroom |
14 ft |
14 ft ,3 in |
14 ft x 14 ft ,3 in |
|
Main Level |
Family Room/fireplace |
14 ft ,8 in |
21 ft |
14 ft ,8 in x 21 ft |
|
Main Level |
Kitchen/dining Room |
24 ft |
21 ft |
24 ft x 21 ft |
|
Main Level |
Living Room |
13 ft ,8 in |
20 ft |
13 ft ,8 in x 20 ft |
https://www.realtor.ca/real-estate/28091857/38-cecil-street-south-ridgetown

