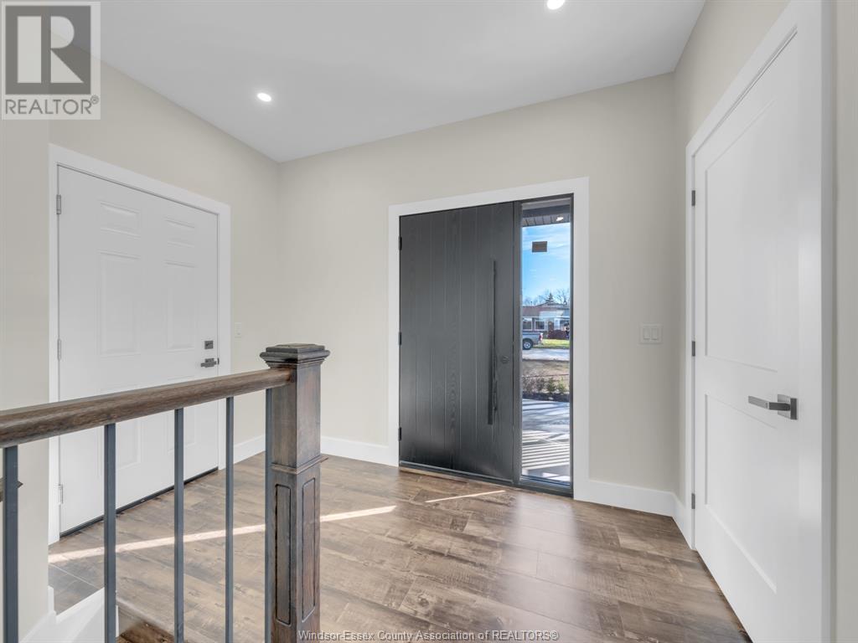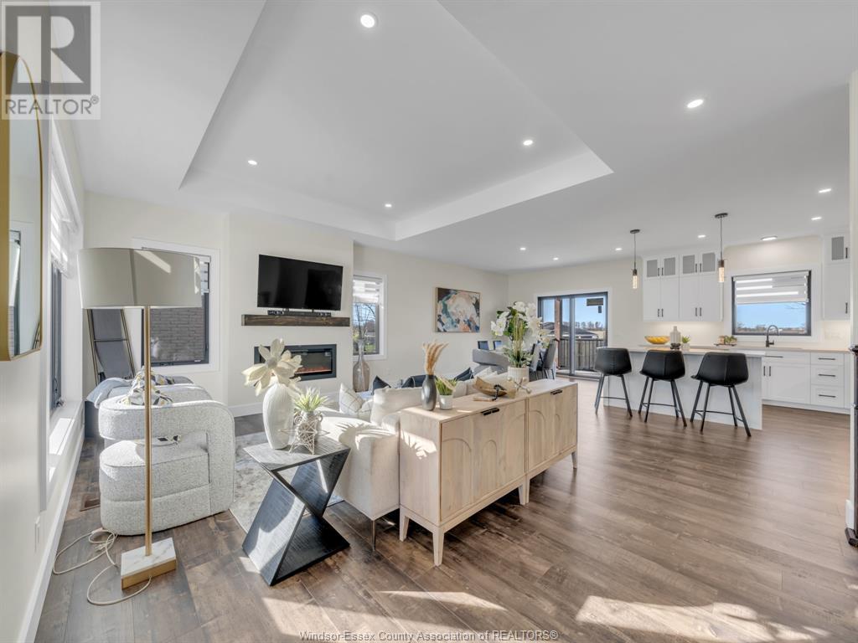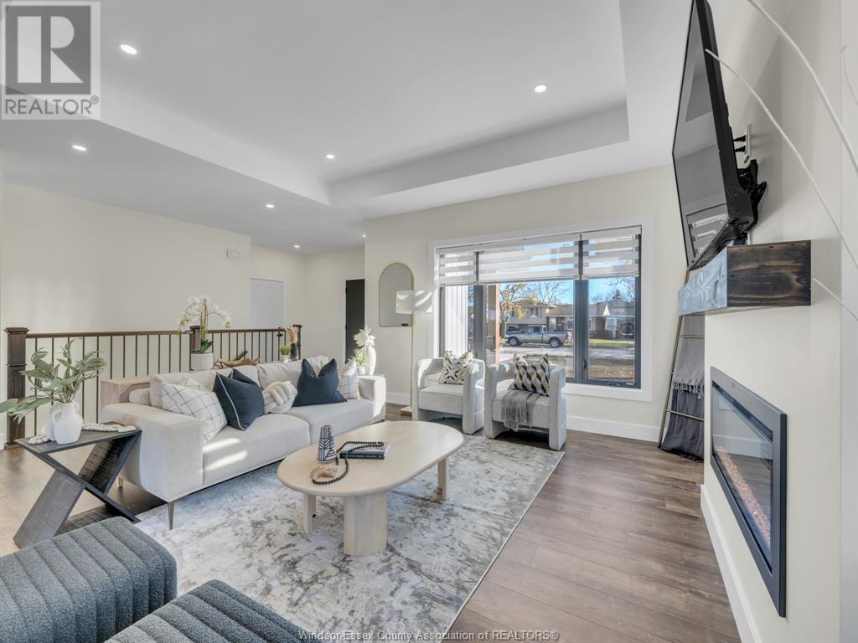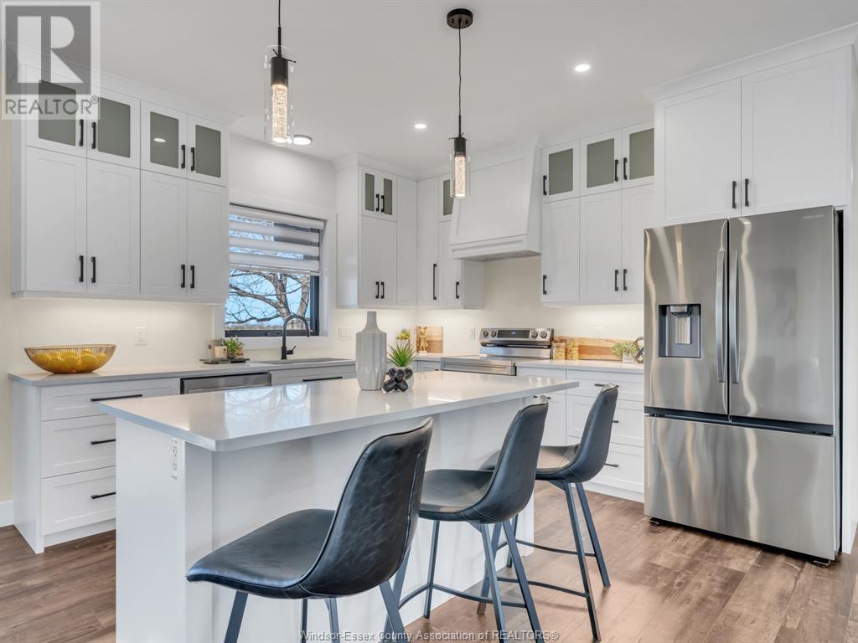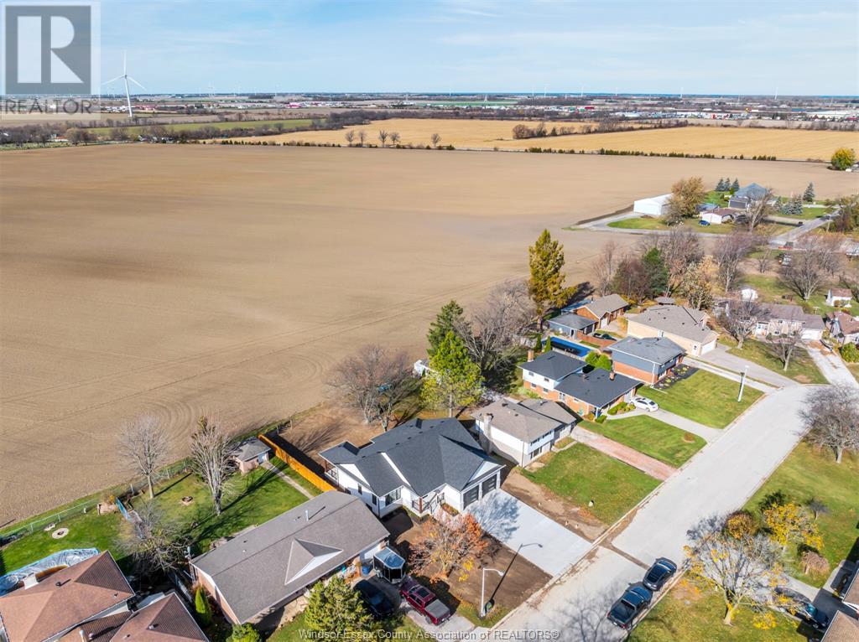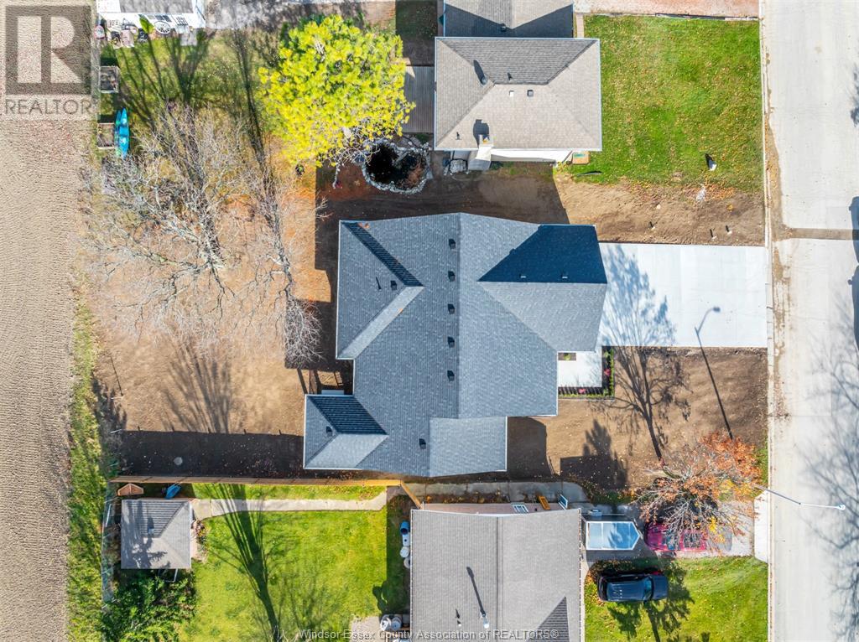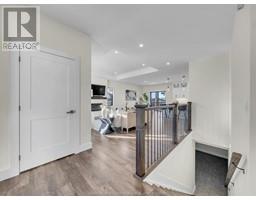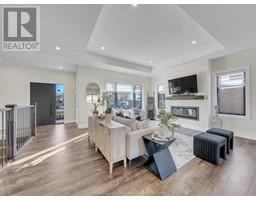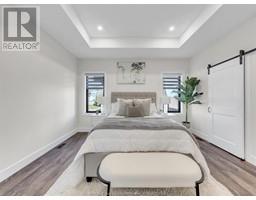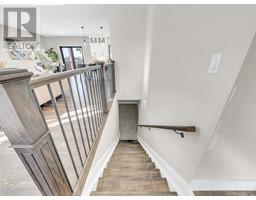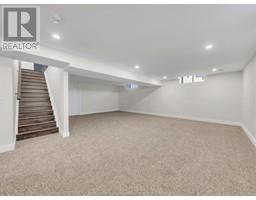5 Bedroom
3 Bathroom
1550 sqft
Ranch
Fireplace
Central Air Conditioning
Forced Air, Furnace
Landscaped
$759,900
Built in 2024... 5 bedroom, 3 full bath gorgeous 1550 square ft. home with a full finished basement, a stunning kitchen with nice island, a main floor laundry, double wide finished concrete driveway, a double car attached garage with already installed garage openers, landscaped and ready for you to just move in and enjoy life! This beauty boasts high end flooring and includes all 5 appliances!! Quartz countertops EVERYWHERE!!! You will love the spacious complete lower level and will fall in love with the fact that you can sit on your rear 10' x 12' covered porch and take in the beautiful view with NO REAR NEIGHBOURS!!! Please view the following link to watch the video tour. https://youtu.be/OxTyCnSDa0o Call L/S Haifa today for your personal viewing of this amazing property!!! (id:47351)
Property Details
|
MLS® Number
|
24027910 |
|
Property Type
|
Single Family |
|
Features
|
Double Width Or More Driveway, Concrete Driveway, Finished Driveway, Front Driveway |
Building
|
BathroomTotal
|
3 |
|
BedroomsAboveGround
|
3 |
|
BedroomsBelowGround
|
2 |
|
BedroomsTotal
|
5 |
|
Appliances
|
Dishwasher, Freezer, Refrigerator, Stove, Washer |
|
ArchitecturalStyle
|
Ranch |
|
ConstructedDate
|
2024 |
|
ConstructionStyleAttachment
|
Detached |
|
CoolingType
|
Central Air Conditioning |
|
ExteriorFinish
|
Aluminum/vinyl, Stone |
|
FireplaceFuel
|
Electric |
|
FireplacePresent
|
Yes |
|
FireplaceType
|
Insert |
|
FlooringType
|
Ceramic/porcelain, Laminate |
|
FoundationType
|
Concrete |
|
HeatingFuel
|
Natural Gas |
|
HeatingType
|
Forced Air, Furnace |
|
StoriesTotal
|
1 |
|
SizeInterior
|
1550 Sqft |
|
TotalFinishedArea
|
1550 Sqft |
|
Type
|
House |
Parking
|
Attached Garage
|
|
|
Garage
|
|
|
Inside Entry
|
|
Land
|
Acreage
|
No |
|
LandscapeFeatures
|
Landscaped |
|
SizeIrregular
|
66.26x |
|
SizeTotalText
|
66.26x |
|
ZoningDescription
|
Res |
Rooms
| Level |
Type |
Length |
Width |
Dimensions |
|
Lower Level |
4pc Bathroom |
|
|
Measurements not available |
|
Lower Level |
Storage |
|
|
Measurements not available |
|
Lower Level |
Utility Room |
|
|
Measurements not available |
|
Lower Level |
Bedroom |
|
|
Measurements not available |
|
Lower Level |
Bedroom |
|
|
Measurements not available |
|
Lower Level |
Family Room |
|
|
Measurements not available |
|
Main Level |
5pc Ensuite Bath |
|
|
Measurements not available |
|
Main Level |
4pc Bathroom |
|
|
Measurements not available |
|
Main Level |
Laundry Room |
|
|
Measurements not available |
|
Main Level |
Bedroom |
|
|
Measurements not available |
|
Main Level |
Bedroom |
|
|
Measurements not available |
|
Main Level |
Primary Bedroom |
|
|
Measurements not available |
|
Main Level |
Family Room/fireplace |
|
|
Measurements not available |
|
Main Level |
Dining Room |
|
|
Measurements not available |
|
Main Level |
Kitchen |
|
|
Measurements not available |
https://www.realtor.ca/real-estate/27661804/38-12-elizabeth-street-tilbury



