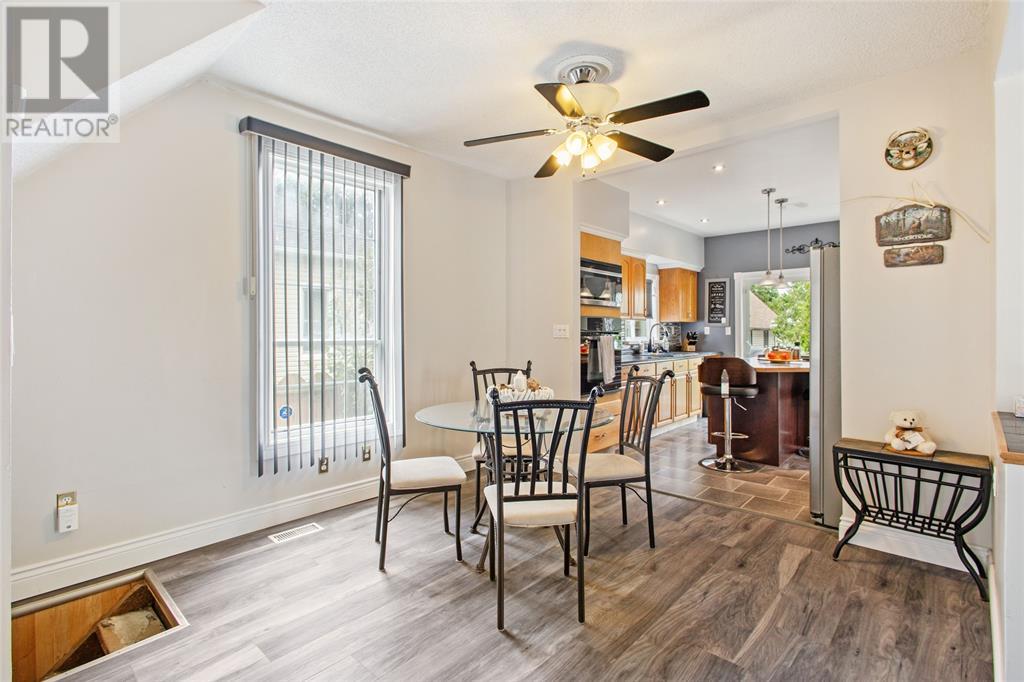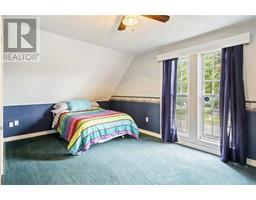3 Bedroom
2 Bathroom
Central Air Conditioning
Landscaped
$419,900
Welcome to this charming 3-bedroom, 2-storey home in the heart of central Sarnia. Boasting an inviting open-concept design, this residence is perfect for modern living. The main floor features a spacious full bathroom, while the primary bedroom upstairs offers a convenient half-bath ensuite for added comfort. (id:47351)
Open House
This property has open houses!
October
6
Sunday
Starts at:
1:00 pm
Ends at:3:00 pm
Property Details
| MLS® Number | 24019199 |
| Property Type | Single Family |
| Features | Side Driveway, Single Driveway |
Building
| BathroomTotal | 2 |
| BedroomsAboveGround | 3 |
| BedroomsTotal | 3 |
| ConstructedDate | 1890 |
| ConstructionStyleAttachment | Detached |
| CoolingType | Central Air Conditioning |
| ExteriorFinish | Aluminum/vinyl |
| FlooringType | Carpeted, Hardwood, Laminate |
| FoundationType | Block |
| HalfBathTotal | 1 |
| HeatingFuel | Natural Gas |
| StoriesTotal | 2 |
| Type | House |
Land
| Acreage | No |
| FenceType | Fence |
| LandscapeFeatures | Landscaped |
| SizeIrregular | 50x83 |
| SizeTotalText | 50x83 |
| ZoningDescription | Res |
Rooms
| Level | Type | Length | Width | Dimensions |
|---|---|---|---|---|
| Second Level | 2pc Bathroom | Measurements not available | ||
| Second Level | Bedroom | 12.4 x 7.2 | ||
| Second Level | Bedroom | 15.7 x 11.11 | ||
| Second Level | Primary Bedroom | 11.2 x 13.4 | ||
| Lower Level | Utility Room | 20.8 x 18.11 | ||
| Lower Level | Workshop | 19.4 x 10.4 | ||
| Main Level | 4pc Bathroom | Measurements not available | ||
| Main Level | Laundry Room | 8.5 x 5 | ||
| Main Level | Dining Room | 11.5 x 10.11 | ||
| Main Level | Kitchen | 13 x 10.11 | ||
| Main Level | Family Room | 10.9 x 17 |
https://www.realtor.ca/real-estate/27315746/379-maxwell-street-sarnia


































































