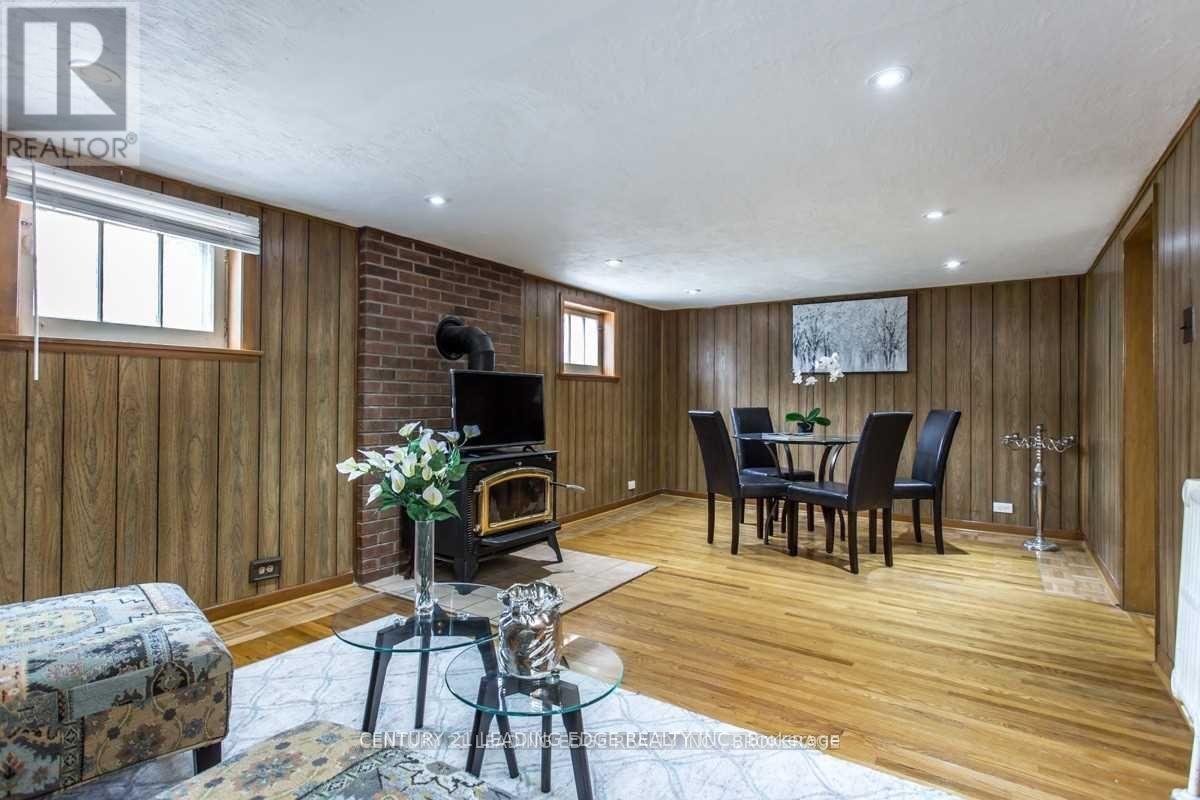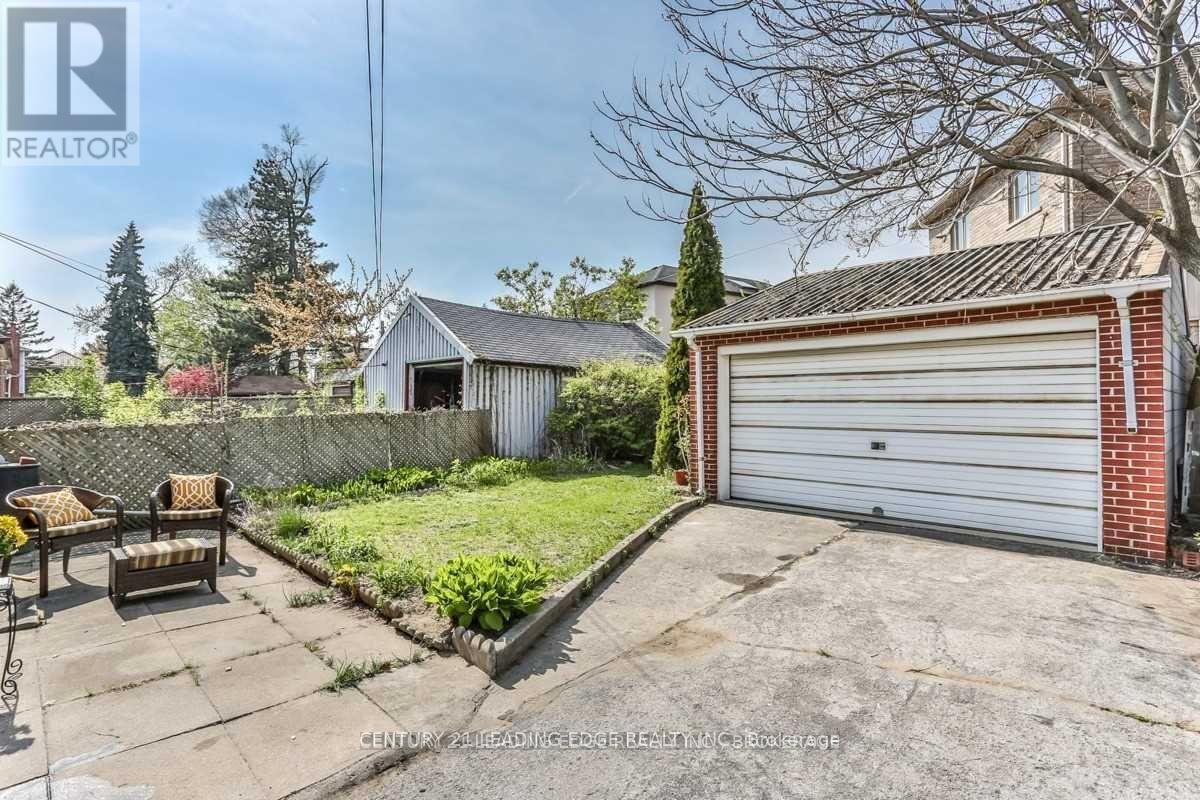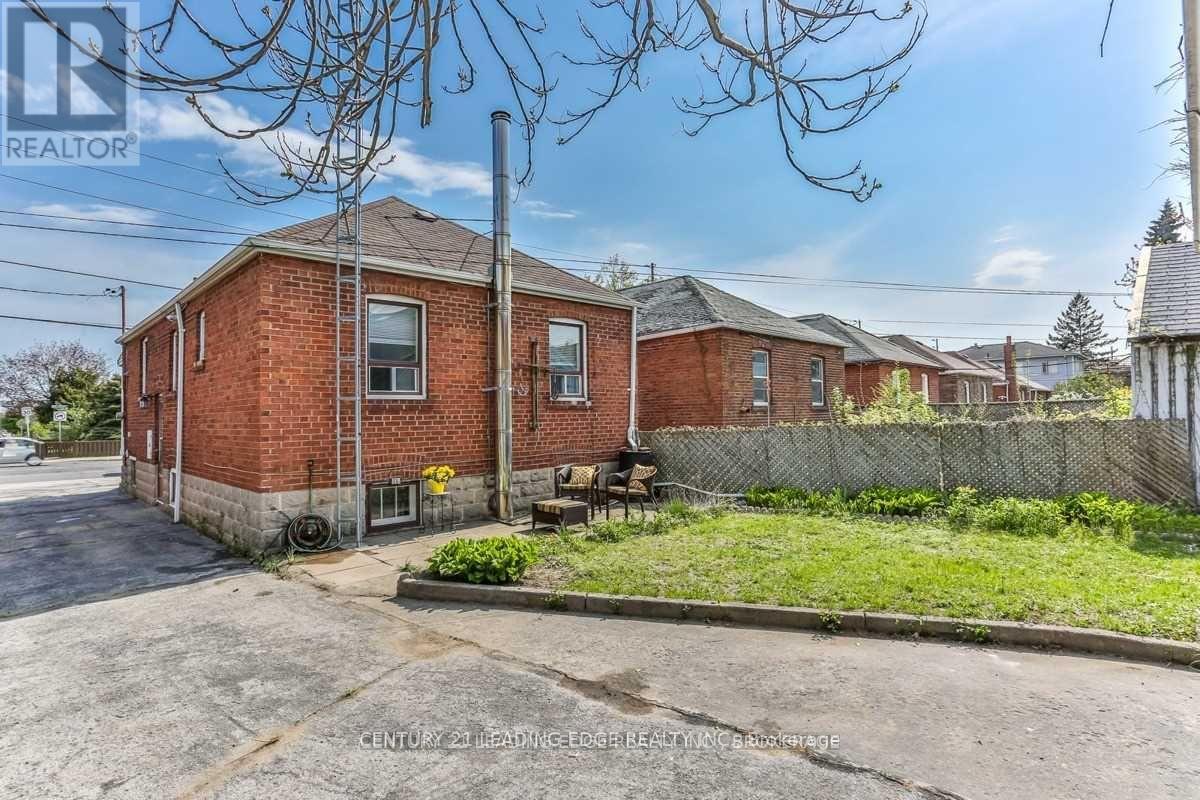3 Bedroom
2 Bathroom
Bungalow
Fireplace
Window Air Conditioner
Radiant Heat
$1,050,000
Fabulous Opportunity In East York! Detached Solid Brick, 2 Bdrm Bungalow W/ Separate Entrance To Finished Bsmt- In Law Suite, Hardwood Floors, Pot Lights, Appliances, Bathrooms, High Efficiency Furnace And The List Goes On! True Pride Of Ownership! Private Driveway Leads To Detached Garage & Great Backyard For Entertaining! Located In Highly Regarded Diefenbaker School District*1 Min To Dvp, Ttc, Danforth Shops & Restaurants! **** EXTRAS **** All Elf's, Window Coverings, S/S Stove, S/S Fridge, Fridge (Bsmt), Stove (Bsmt) & Range Hood (2), Washer & Dryer. (id:47351)
Property Details
|
MLS® Number
|
E10433860 |
|
Property Type
|
Single Family |
|
Community Name
|
East York |
|
AmenitiesNearBy
|
Public Transit, Schools |
|
ParkingSpaceTotal
|
3 |
Building
|
BathroomTotal
|
2 |
|
BedroomsAboveGround
|
2 |
|
BedroomsBelowGround
|
1 |
|
BedroomsTotal
|
3 |
|
ArchitecturalStyle
|
Bungalow |
|
BasementDevelopment
|
Finished |
|
BasementFeatures
|
Separate Entrance |
|
BasementType
|
N/a (finished) |
|
ConstructionStyleAttachment
|
Detached |
|
CoolingType
|
Window Air Conditioner |
|
ExteriorFinish
|
Brick, Brick Facing |
|
FireplacePresent
|
Yes |
|
FoundationType
|
Unknown |
|
HeatingFuel
|
Natural Gas |
|
HeatingType
|
Radiant Heat |
|
StoriesTotal
|
1 |
|
Type
|
House |
|
UtilityWater
|
Municipal Water |
Parking
Land
|
Acreage
|
No |
|
LandAmenities
|
Public Transit, Schools |
|
Sewer
|
Sanitary Sewer |
|
SizeDepth
|
100 Ft ,1 In |
|
SizeFrontage
|
32 Ft ,9 In |
|
SizeIrregular
|
32.83 X 100.1 Ft |
|
SizeTotalText
|
32.83 X 100.1 Ft |
Rooms
| Level |
Type |
Length |
Width |
Dimensions |
|
Basement |
Living Room |
3.35 m |
5.79 m |
3.35 m x 5.79 m |
|
Basement |
Kitchen |
2.63 m |
3.07 m |
2.63 m x 3.07 m |
|
Main Level |
Living Room |
4.54 m |
3.07 m |
4.54 m x 3.07 m |
|
Main Level |
Dining Room |
2.16 m |
3.07 m |
2.16 m x 3.07 m |
|
Main Level |
Kitchen |
3.96 m |
2.52 m |
3.96 m x 2.52 m |
|
Main Level |
Primary Bedroom |
3.32 m |
2.95 m |
3.32 m x 2.95 m |
|
Main Level |
Bedroom 2 |
3 m |
2.28 m |
3 m x 2.28 m |
https://www.realtor.ca/real-estate/27672536/378-oconnor-drive-toronto-east-york-east-york








































