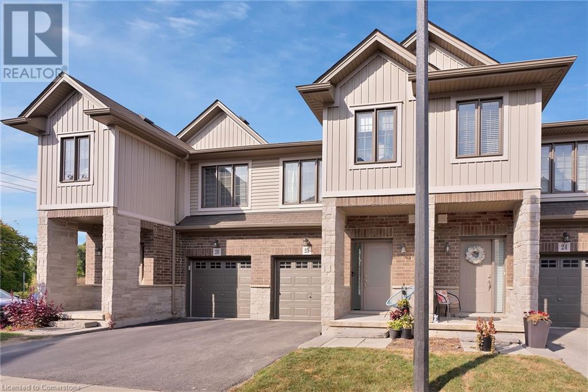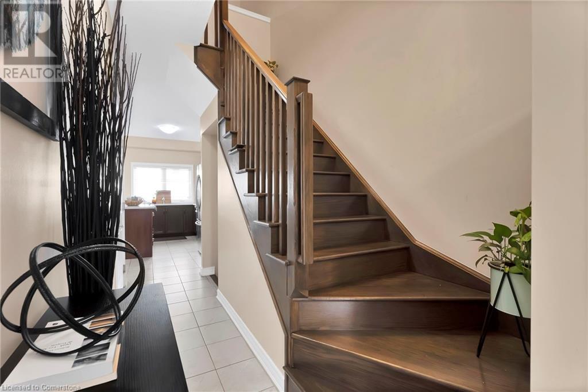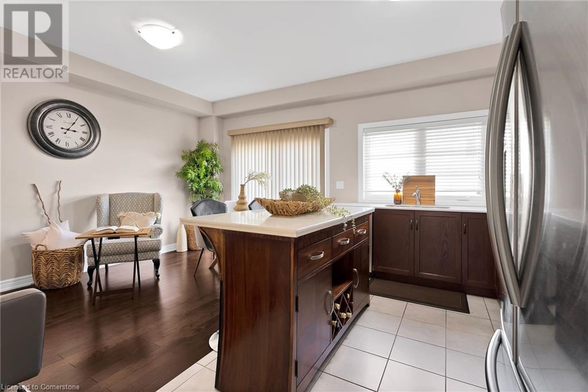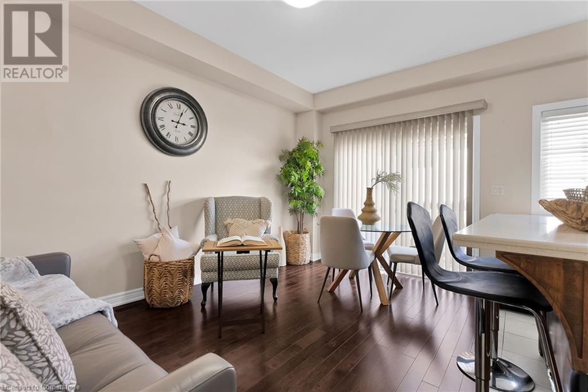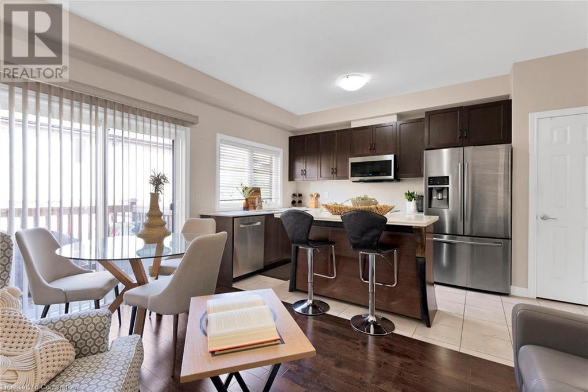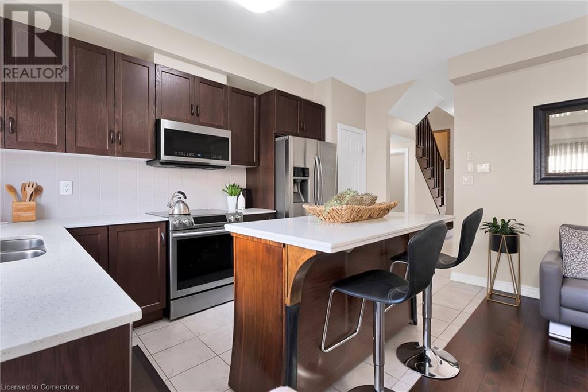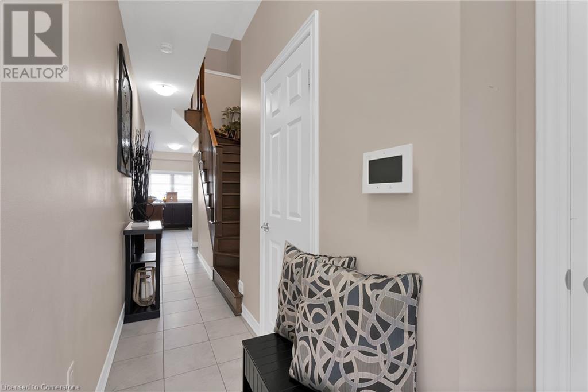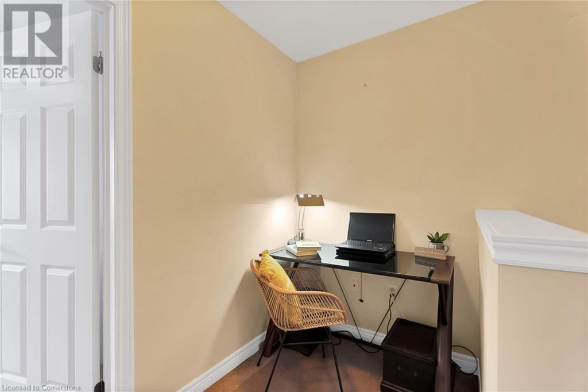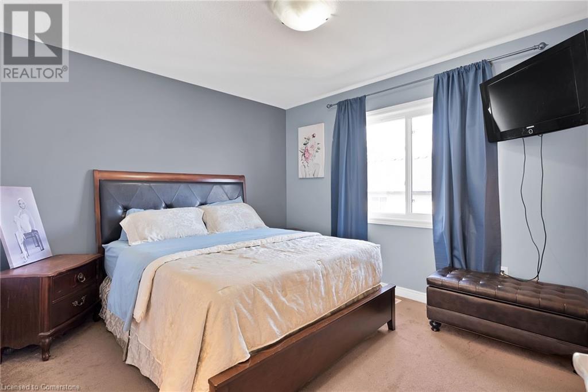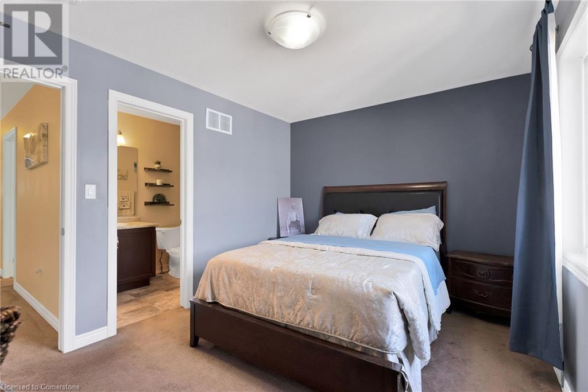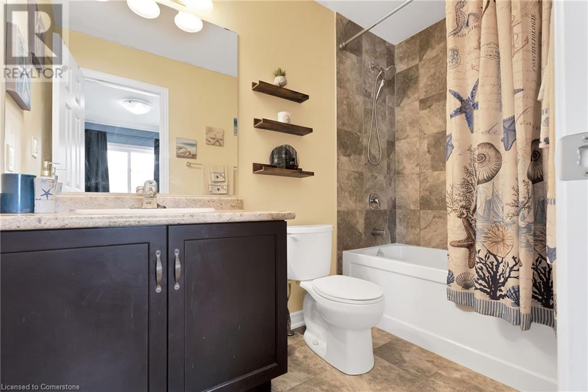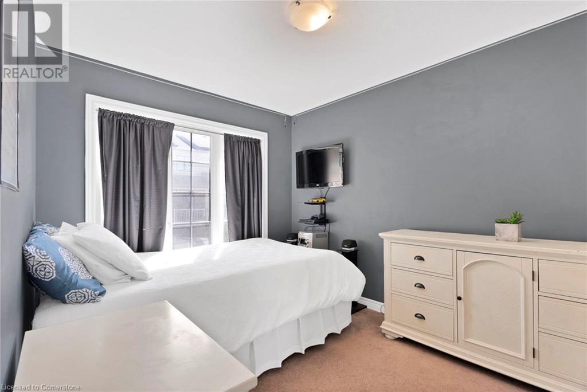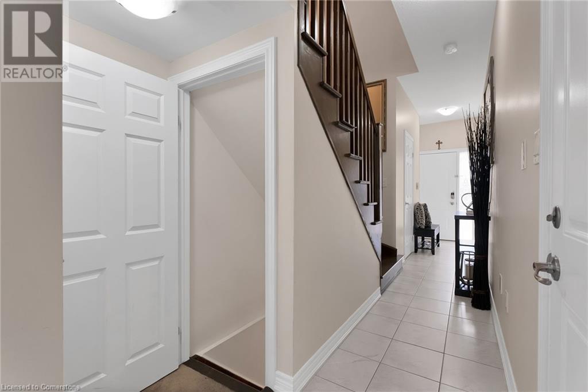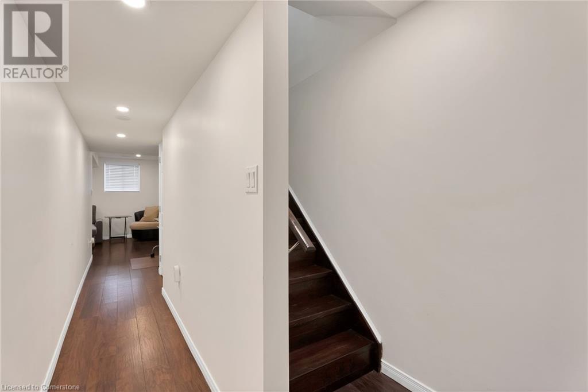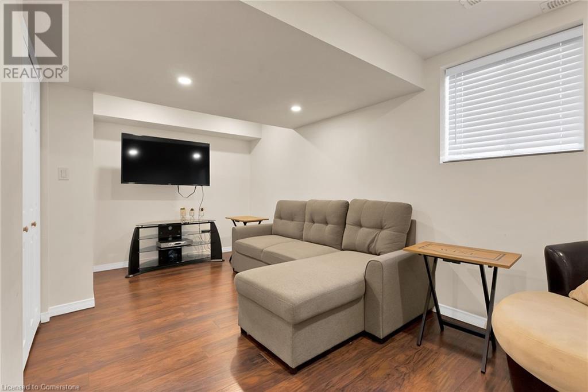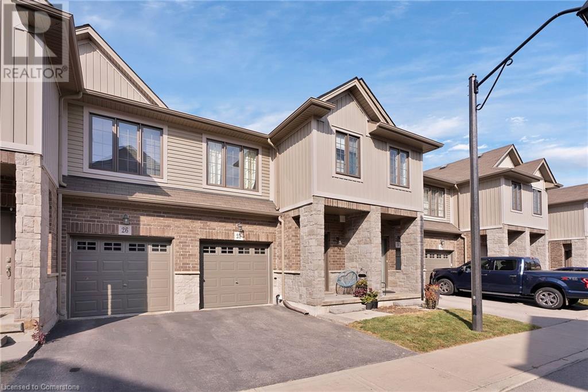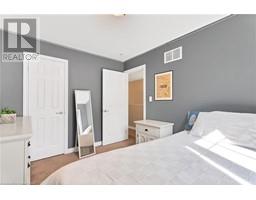3 Bedroom
3 Bathroom
1200 sqft
2 Level
Central Air Conditioning
Forced Air
$649,700Maintenance,
$349.75 Monthly
This cozy, well-maintained unit is located in a desirable neighbourhood in Ancaster. A multi-purpose home suitable for single living, a couple or a family starting out. Quiet area, with easy access to amenities. Near schools, parks, trails, public transportation and many more. Open concept kitchen and living/dining area, generous bedroom space, primary bedroom with an ensuite bathroom, an area for office space for those who are working for home on the second floor. Easy entry to the backyard from the living room with a deck perfect for having your morning coffee. Large finished basement perfect for entertaining guests. Lots of storage space and a single car garage for those snowy days. Come check it out! (id:47351)
Property Details
|
MLS® Number
|
40651322 |
|
Property Type
|
Single Family |
|
AmenitiesNearBy
|
Golf Nearby, Park, Place Of Worship, Public Transit, Schools |
|
CommunityFeatures
|
Quiet Area, Community Centre |
|
Features
|
Automatic Garage Door Opener |
|
ParkingSpaceTotal
|
1 |
Building
|
BathroomTotal
|
3 |
|
BedroomsAboveGround
|
3 |
|
BedroomsTotal
|
3 |
|
Appliances
|
Dishwasher, Dryer, Stove, Washer, Microwave Built-in |
|
ArchitecturalStyle
|
2 Level |
|
BasementDevelopment
|
Finished |
|
BasementType
|
Full (finished) |
|
ConstructionStyleAttachment
|
Attached |
|
CoolingType
|
Central Air Conditioning |
|
ExteriorFinish
|
Brick, Stone, Vinyl Siding |
|
HalfBathTotal
|
1 |
|
HeatingFuel
|
Natural Gas |
|
HeatingType
|
Forced Air |
|
StoriesTotal
|
2 |
|
SizeInterior
|
1200 Sqft |
|
Type
|
Row / Townhouse |
|
UtilityWater
|
Municipal Water |
Parking
Land
|
Acreage
|
No |
|
LandAmenities
|
Golf Nearby, Park, Place Of Worship, Public Transit, Schools |
|
Sewer
|
Municipal Sewage System |
|
SizeTotalText
|
Unknown |
|
ZoningDescription
|
Residential |
Rooms
| Level |
Type |
Length |
Width |
Dimensions |
|
Second Level |
3pc Bathroom |
|
|
8'10'' x 4'10'' |
|
Second Level |
Full Bathroom |
|
|
4'10'' x 8'10'' |
|
Second Level |
Bedroom |
|
|
8'10'' x 11'0'' |
|
Second Level |
Bedroom |
|
|
11'9'' x 7'1'' |
|
Second Level |
Primary Bedroom |
|
|
9'10'' x 12'10'' |
|
Basement |
Other |
|
|
9'0'' x 16'6'' |
|
Main Level |
2pc Bathroom |
|
|
3'2'' x 6'5'' |
|
Main Level |
Living Room/dining Room |
|
|
9'4'' x 14'3'' |
|
Main Level |
Kitchen |
|
|
8'1'' x 14'3'' |
https://www.realtor.ca/real-estate/27458983/377-glancaster-road-unit-25-ancaster
