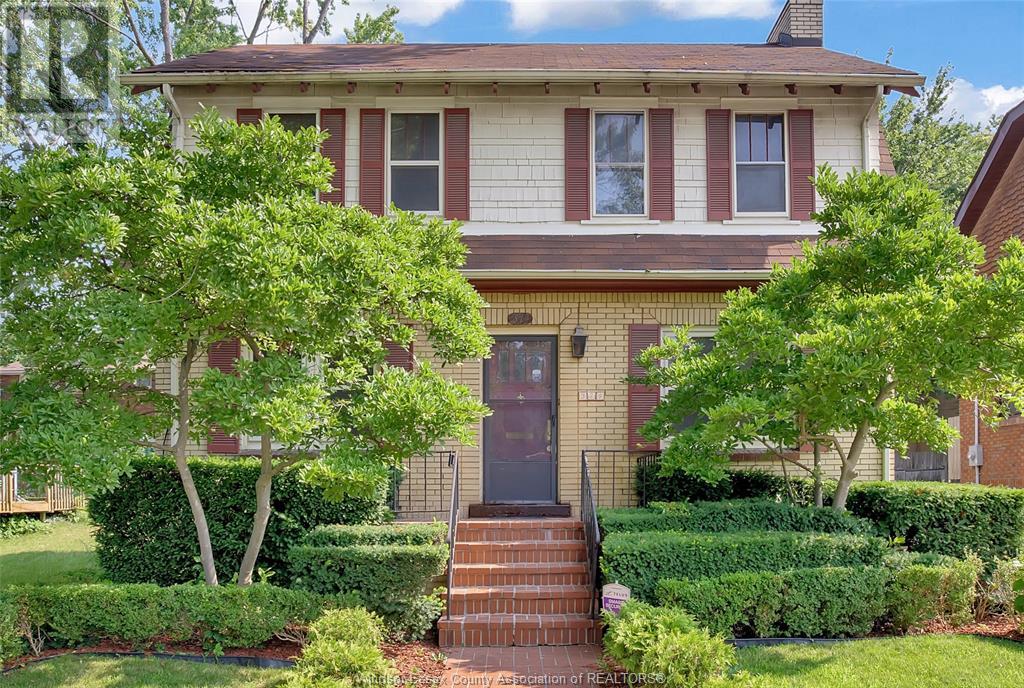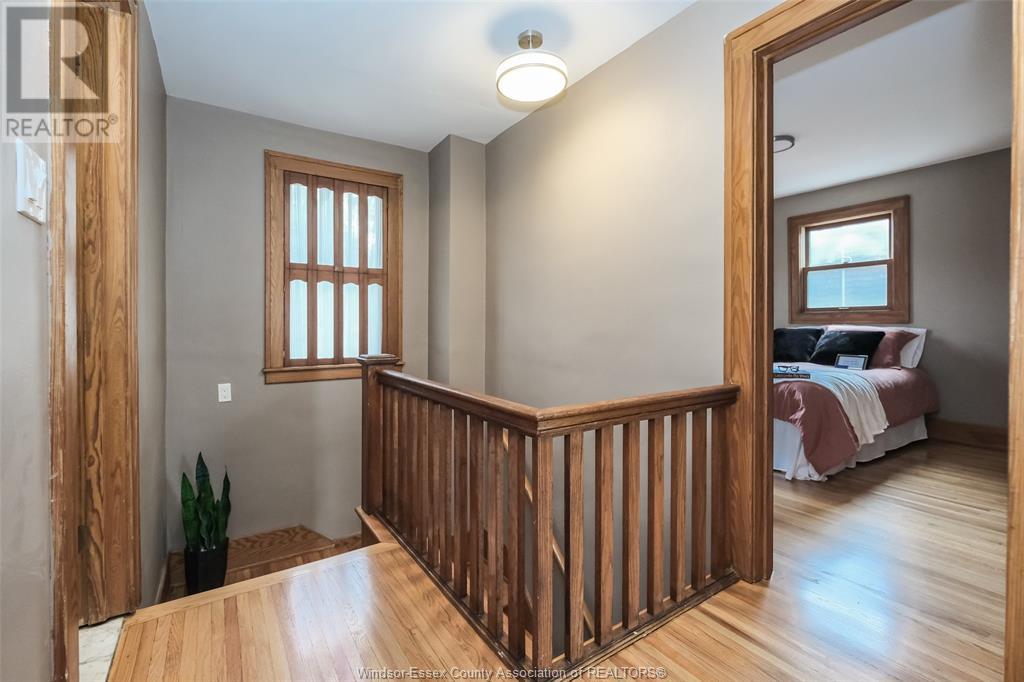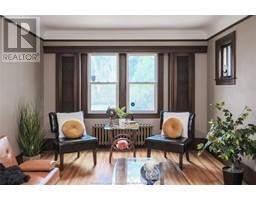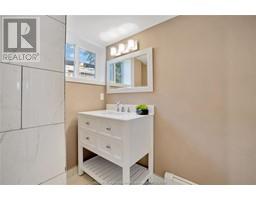5 Bedroom
2 Bathroom
1211 sqft
Fireplace
Boiler
Waterfront Nearby
Landscaped
$549,900
BOTH UNITS FULLY RENTED WITH TOTAL RENTAL INCOME OF $4,200 PER MONTH! THIS HUGE WEST END BRICK 2 STOREY W/IN-LAW SUITE OFFERS A TOTAL OF 5 BEDS AND 2 FULL BATHS. 3 BED 1 BATH UPPER UNIT RENTED FOR $2,400 PER MONTH NOVEMBER 1, LOWER UNIT LEASED SEPTEMBER 1 AT $1800 PER MONTH. TOO MANY UPDATES TO FULLY LIST! MAIN FLOOR AND UPPER WITH GLEAMING REFINISHED HARDWOOD FLOORS, GLOWING OAK TRIM, TILED MODERN KITCHEN WITH BUTCHER BLOCK COUNTER, NEW F/S/ STACKING W/D / DW, 3 LARGE BEDS, FORMAL DINING ROOM, GRAND FAMILY ROOM WITH FIREPLACE AND CLASSIC 4PC BATH. NEWLY CONSTRUCTED, FULLY TILED 2 BED 1 BATH BASEMENT SUITE WITH HIGH CEILINGS, LARGE KITCHEN W/ BUTCHER BLOCK COUNTER, NEW F/S, AND IN-SUITE LAUNDRY, ALL NEW WINDOWS. BASEMENT IS FULLY WATERPROOFED INCLUDING BACK FLOW VALVE AND SUMP PUMP. PRIVATE DRIVE WITH 1 CAR GARAGE. BEAUTIFULLY MANICURED YARD. PRE-INSPECTED. TRADITIONALLY LISTED AND SEEING OFFERS AS THEY COME. CHECK OUT THE VIRTUAL TOUR ATTACHED! (id:47351)
Property Details
|
MLS® Number
|
24018583 |
|
Property Type
|
Single Family |
|
Features
|
Concrete Driveway, Finished Driveway, Side Driveway |
|
WaterFrontType
|
Waterfront Nearby |
Building
|
BathroomTotal
|
2 |
|
BedroomsAboveGround
|
3 |
|
BedroomsBelowGround
|
2 |
|
BedroomsTotal
|
5 |
|
Appliances
|
Dishwasher, Dryer, Washer, Two Stoves |
|
ConstructedDate
|
1920 |
|
ConstructionStyleAttachment
|
Detached |
|
ExteriorFinish
|
Brick |
|
FireplacePresent
|
Yes |
|
FireplaceType
|
Conventional |
|
FlooringType
|
Ceramic/porcelain, Hardwood |
|
FoundationType
|
Block |
|
HeatingFuel
|
Natural Gas |
|
HeatingType
|
Boiler |
|
StoriesTotal
|
2 |
|
SizeInterior
|
1211 Sqft |
|
TotalFinishedArea
|
1211 Sqft |
|
Type
|
House |
Parking
Land
|
Acreage
|
No |
|
LandscapeFeatures
|
Landscaped |
|
SizeIrregular
|
40x100 |
|
SizeTotalText
|
40x100 |
|
ZoningDescription
|
Res |
Rooms
| Level |
Type |
Length |
Width |
Dimensions |
|
Second Level |
4pc Bathroom |
|
|
Measurements not available |
|
Second Level |
Bedroom |
|
|
Measurements not available |
|
Second Level |
Bedroom |
|
|
Measurements not available |
|
Second Level |
Primary Bedroom |
|
|
Measurements not available |
|
Basement |
Living Room/dining Room |
|
|
Measurements not available |
|
Basement |
Laundry Room |
|
|
Measurements not available |
|
Basement |
4pc Bathroom |
|
|
Measurements not available |
|
Basement |
Bedroom |
|
|
Measurements not available |
|
Basement |
Bedroom |
|
|
Measurements not available |
|
Basement |
Kitchen |
|
|
Measurements not available |
|
Main Level |
Kitchen |
|
|
Measurements not available |
|
Main Level |
Dining Room |
|
|
Measurements not available |
|
Main Level |
Living Room/fireplace |
|
|
Measurements not available |
https://www.realtor.ca/real-estate/27284188/374-detroit-windsor
























































