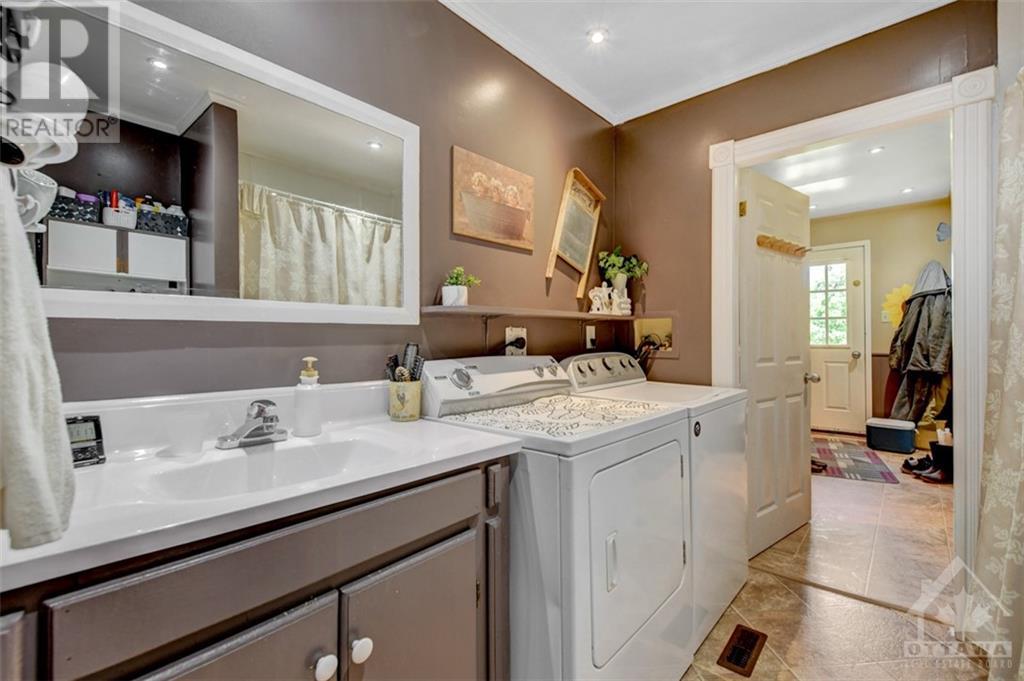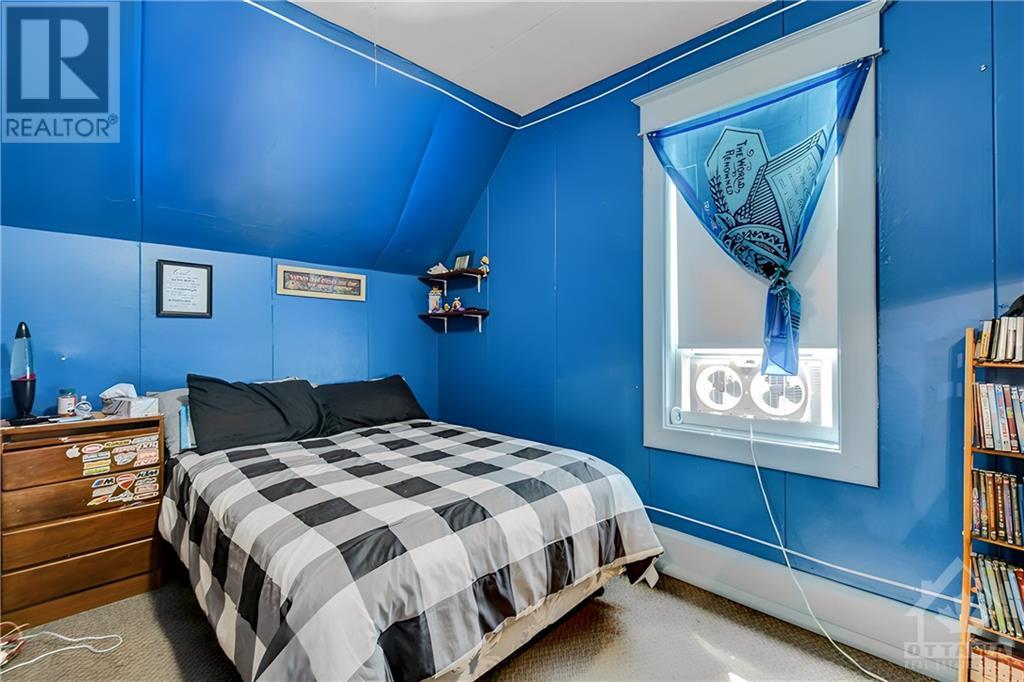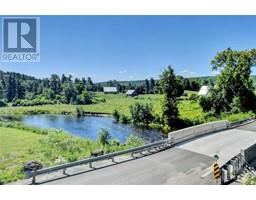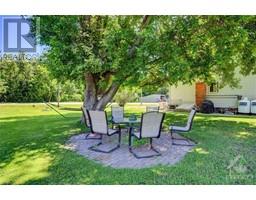5 Bedroom
2 Bathroom
Fireplace
None
Forced Air, Other
Waterfront
Acreage
$462,500
Contemplate the slow, gentle waters and feel your stress wash away, nourishing your spirit. This 5-bedroom, 2-bathroom family home is nestled along the banks of Constant Creek. Once a General Store, it has been converted into a spacious family home perfect for single or multi-family living. The living/dining room is perfect for large gatherings around a warm fire. The large country-style kitchen is loaded with cupboard space and room to prepare large meals. The primary bedroom with a view of the creek, is located above the family room. The convenient main floor laundry room is off the mudroom and shares a 4pc bath. Another staircase off the kitchen leads to the 2nd-floor den, 4 more bedrooms, and a 5pc bath. A sizable deck off the family room allows for creekside outdoor entertaining. The large yard adds to outdoor fun, and one can paddle on or swim in the water. Generac Generator and 2022 Septic. 15 min to skiing at Calabogie Peaks and 20 min to Renfrew. 24-hour irrevocable on offers. (id:47351)
Open House
This property has open houses!
Starts at:
2:00 pm
Ends at:
4:00 pm
Property Details
|
MLS® Number
|
1400335 |
|
Property Type
|
Single Family |
|
Neigbourhood
|
Mount St. Patrick |
|
Amenities Near By
|
Golf Nearby, Recreation Nearby, Ski Area |
|
Easement
|
Right Of Way |
|
Features
|
Park Setting, Flat Site |
|
Parking Space Total
|
6 |
|
Storage Type
|
Storage Shed |
|
Structure
|
Deck |
|
Water Front Type
|
Waterfront |
Building
|
Bathroom Total
|
2 |
|
Bedrooms Above Ground
|
5 |
|
Bedrooms Total
|
5 |
|
Appliances
|
Refrigerator, Dryer, Stove, Washer, Blinds |
|
Basement Development
|
Unfinished |
|
Basement Features
|
Low |
|
Basement Type
|
Cellar (unfinished) |
|
Constructed Date
|
1939 |
|
Construction Style Attachment
|
Detached |
|
Cooling Type
|
None |
|
Exterior Finish
|
Vinyl |
|
Fireplace Present
|
Yes |
|
Fireplace Total
|
2 |
|
Fixture
|
Drapes/window Coverings, Ceiling Fans |
|
Flooring Type
|
Wall-to-wall Carpet, Laminate, Vinyl |
|
Foundation Type
|
Stone |
|
Heating Fuel
|
Electric, Wood |
|
Heating Type
|
Forced Air, Other |
|
Stories Total
|
2 |
|
Type
|
House |
|
Utility Water
|
Drilled Well, Well |
Parking
Land
|
Acreage
|
Yes |
|
Land Amenities
|
Golf Nearby, Recreation Nearby, Ski Area |
|
Sewer
|
Septic System |
|
Size Depth
|
204 Ft ,6 In |
|
Size Frontage
|
204 Ft ,5 In |
|
Size Irregular
|
1.07 |
|
Size Total
|
1.07 Ac |
|
Size Total Text
|
1.07 Ac |
|
Zoning Description
|
Ru |
Rooms
| Level |
Type |
Length |
Width |
Dimensions |
|
Second Level |
Mud Room |
|
|
11'11" x 7'8" |
|
Second Level |
Primary Bedroom |
|
|
29'5" x 14'7" |
|
Second Level |
Loft |
|
|
14'6" x 11'7" |
|
Second Level |
Bedroom |
|
|
11'8" x 9'6" |
|
Second Level |
Bedroom |
|
|
11'6" x 9'5" |
|
Second Level |
Bedroom |
|
|
10'1" x 12'0" |
|
Second Level |
Bedroom |
|
|
10'1" x 11'11" |
|
Second Level |
Full Bathroom |
|
|
11'7" x 9'4" |
|
Lower Level |
Utility Room |
|
|
33'8" x 20'9" |
|
Main Level |
Living Room |
|
|
18'11" x 14'8" |
|
Main Level |
Dining Room |
|
|
18'11" x 9'0" |
|
Main Level |
Kitchen |
|
|
16'2" x 12'6" |
|
Main Level |
Eating Area |
|
|
9'7" x 8'0" |
|
Main Level |
Family Room |
|
|
32'6" x 16'0" |
|
Main Level |
Laundry Room |
|
|
Measurements not available |
|
Main Level |
4pc Bathroom |
|
|
8'1" x 7'8" |
https://www.realtor.ca/real-estate/27109673/371-mount-st-patrick-road-renfrew-mount-st-patrick




























































