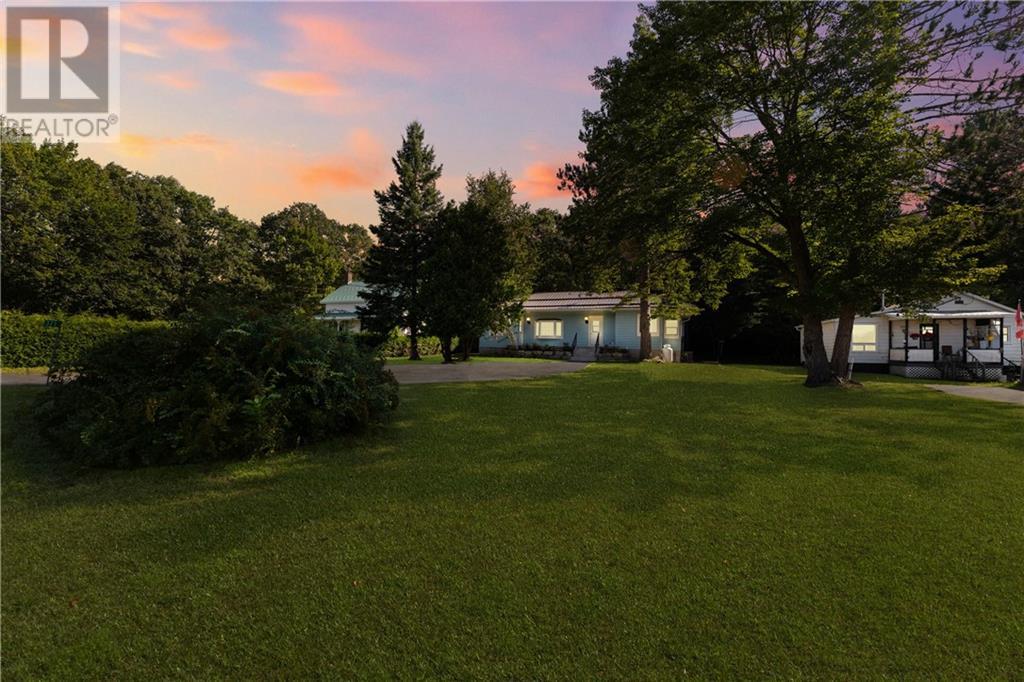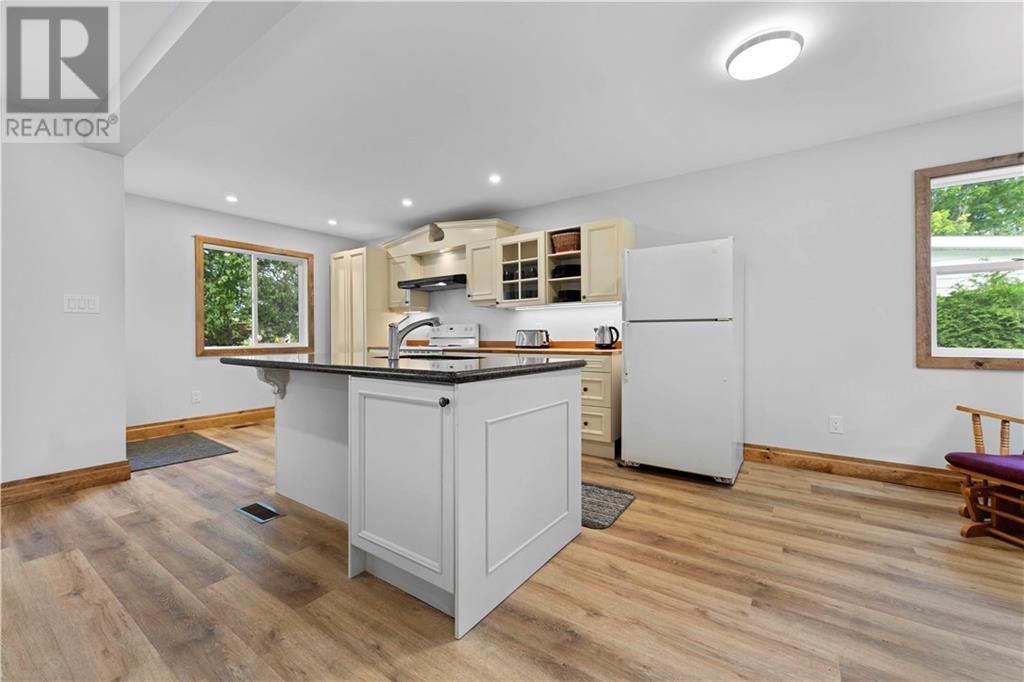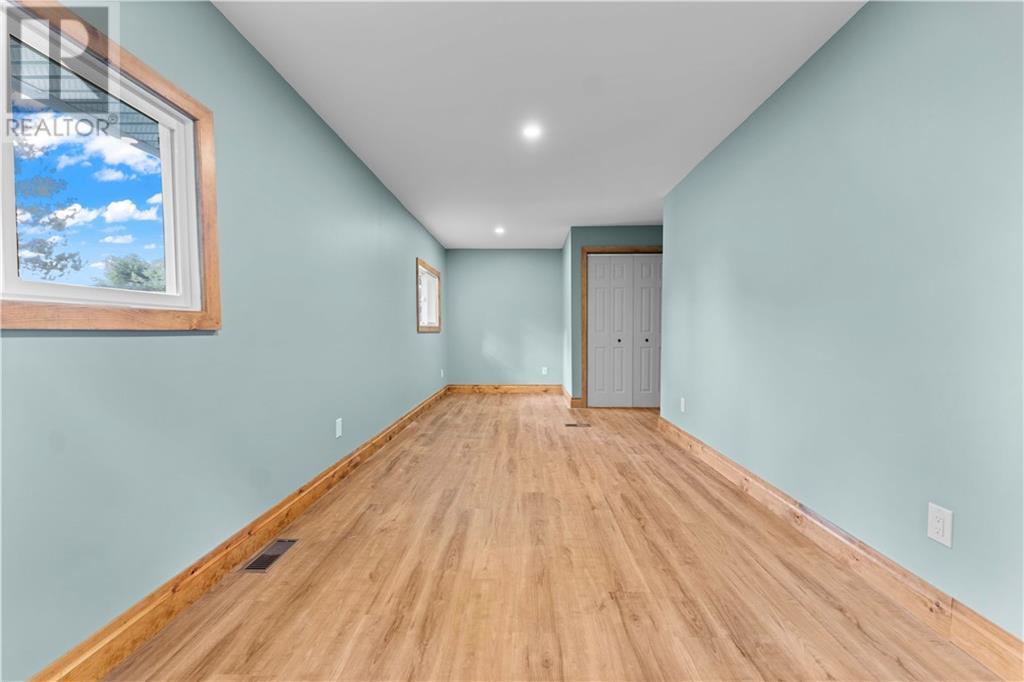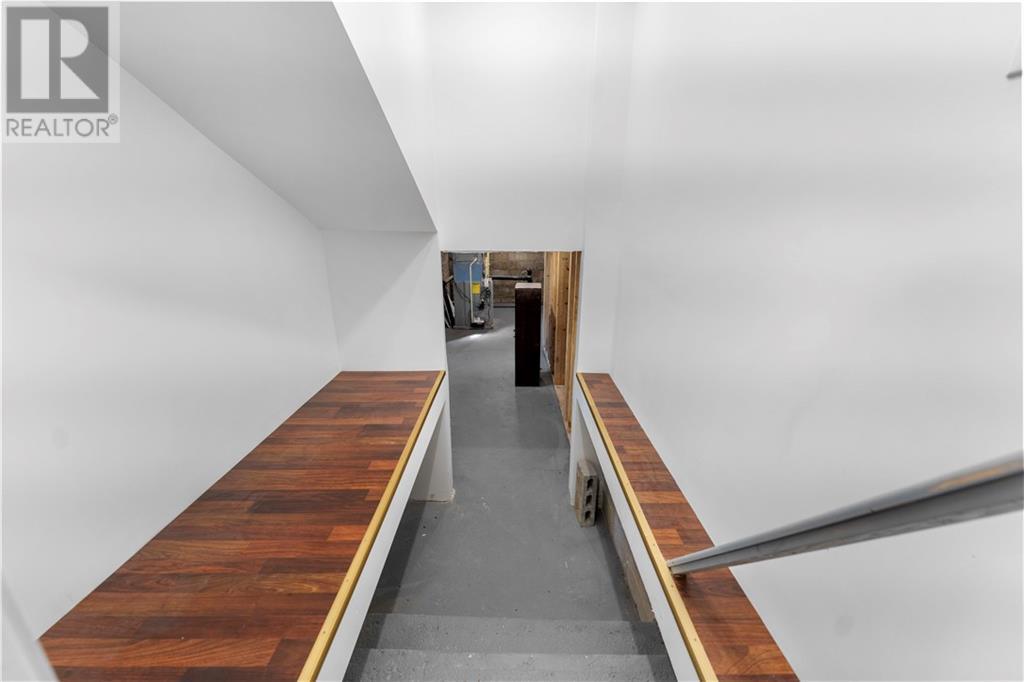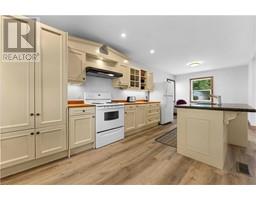5 Bedroom
2 Bathroom
Bungalow
Central Air Conditioning
Forced Air
$695,000
A beautifully reimagined mid-century modern split-level home, offering 5 spacious bedrooms, 2 full bathrooms, & a cozy den. Every inch of this property has been meticulously renovated, ensuring a turn-key experience for its new owners. The main floor boasts an open-concept design, seamlessly blending the kitchen, dining area, breakfast nook, & living space, perfect for entertaining or family gatherings. Upstairs, you’ll find 3 well-appointed bedrooms & a full bathroom, ideal for a growing family. The lower level features a generous recreational space, complemented by 2 additional bedrooms & a full bathroom. The unfinished basement offers possibilities for storage or future expansion. Just a short stroll to the public beach, tennis courts, & boat launch, with all essential amenities minutes away. Families will appreciate the proximity to Public, Catholic, & High schools. For outdoor enthusiasts, walking, ATV, and snowmobile trails are easily accessible, promising year-round adventure. (id:47351)
Property Details
|
MLS® Number
|
1408428 |
|
Property Type
|
Single Family |
|
Neigbourhood
|
Barry's Bay |
|
AmenitiesNearBy
|
Golf Nearby, Shopping, Water Nearby |
|
CommunicationType
|
Internet Access |
|
Features
|
Flat Site |
|
ParkingSpaceTotal
|
6 |
|
ViewType
|
Lake View |
Building
|
BathroomTotal
|
2 |
|
BedroomsAboveGround
|
3 |
|
BedroomsBelowGround
|
2 |
|
BedroomsTotal
|
5 |
|
Appliances
|
Refrigerator, Hood Fan, Stove |
|
ArchitecturalStyle
|
Bungalow |
|
BasementDevelopment
|
Unfinished |
|
BasementType
|
Full (unfinished) |
|
ConstructionStyleAttachment
|
Detached |
|
CoolingType
|
Central Air Conditioning |
|
ExteriorFinish
|
Wood |
|
FlooringType
|
Laminate, Tile |
|
FoundationType
|
Block |
|
HeatingFuel
|
Propane |
|
HeatingType
|
Forced Air |
|
StoriesTotal
|
1 |
|
Type
|
House |
|
UtilityWater
|
Drilled Well |
Parking
Land
|
Acreage
|
No |
|
LandAmenities
|
Golf Nearby, Shopping, Water Nearby |
|
Sewer
|
Septic System |
|
SizeDepth
|
199 Ft |
|
SizeFrontage
|
70 Ft |
|
SizeIrregular
|
70 Ft X 199 Ft |
|
SizeTotalText
|
70 Ft X 199 Ft |
|
ZoningDescription
|
Rural |
Rooms
| Level |
Type |
Length |
Width |
Dimensions |
|
Second Level |
Bedroom |
|
|
11'0" x 15'0" |
|
Second Level |
3pc Bathroom |
|
|
6'8" x 12'5" |
|
Second Level |
Bedroom |
|
|
7'8" x 14'0" |
|
Second Level |
Bedroom |
|
|
13'1" x 23'8" |
|
Lower Level |
Recreation Room |
|
|
10'10" x 21'11" |
|
Lower Level |
Bedroom |
|
|
9'5" x 10'8" |
|
Lower Level |
Bedroom |
|
|
9'0" x 10'8" |
|
Lower Level |
3pc Bathroom |
|
|
6'4" x 7'7" |
|
Lower Level |
Laundry Room |
|
|
6'1" x 5'2" |
|
Main Level |
Dining Room |
|
|
18'4" x 14'6" |
|
Main Level |
Kitchen |
|
|
10'0" x 16'11" |
|
Main Level |
Eating Area |
|
|
10'0" x 6'6" |
|
Main Level |
Living Room |
|
|
21'5" x 11'11" |
|
Main Level |
Den |
|
|
9'7" x 11'9" |
Utilities
https://www.realtor.ca/real-estate/27344147/371-john-street-barrys-bay-barrys-bay


