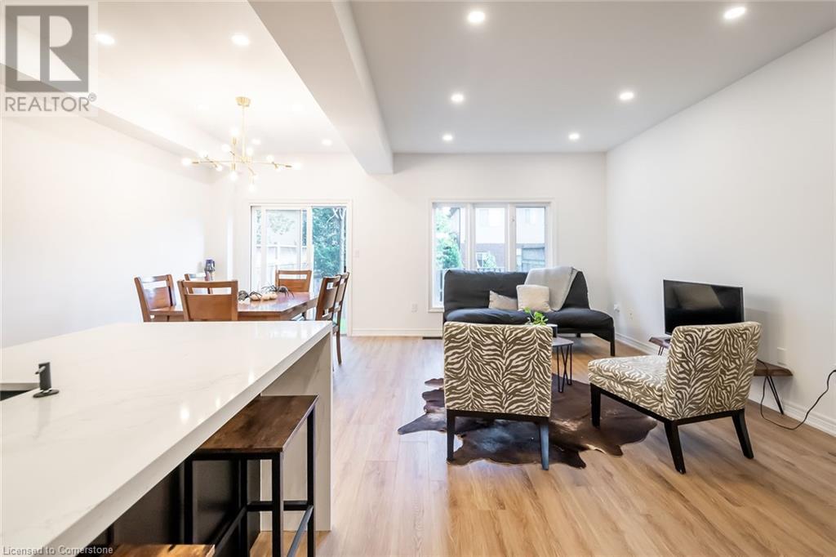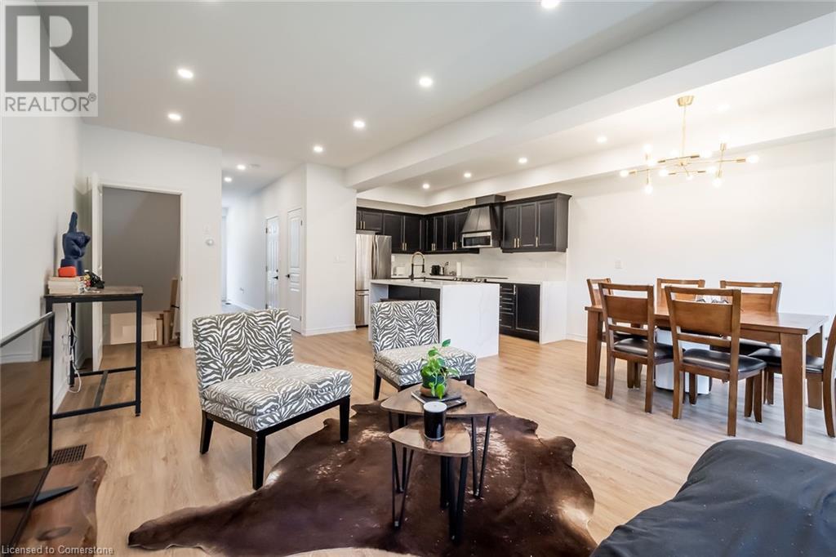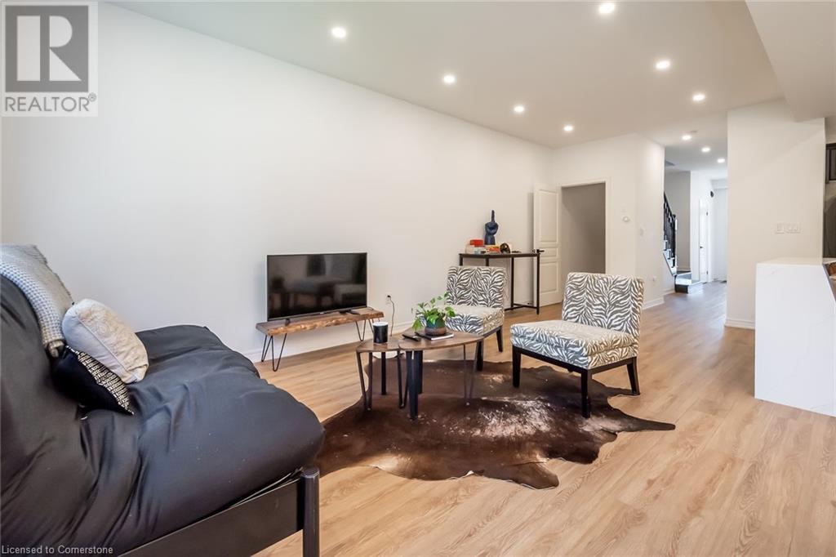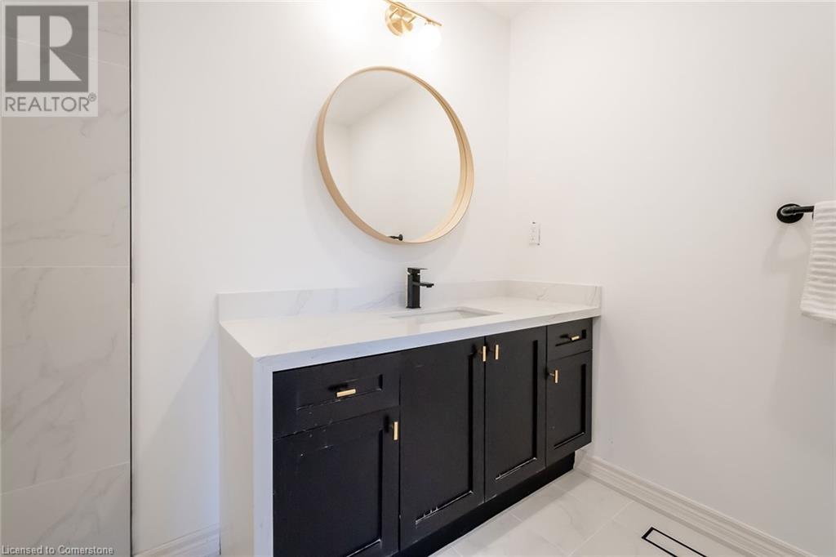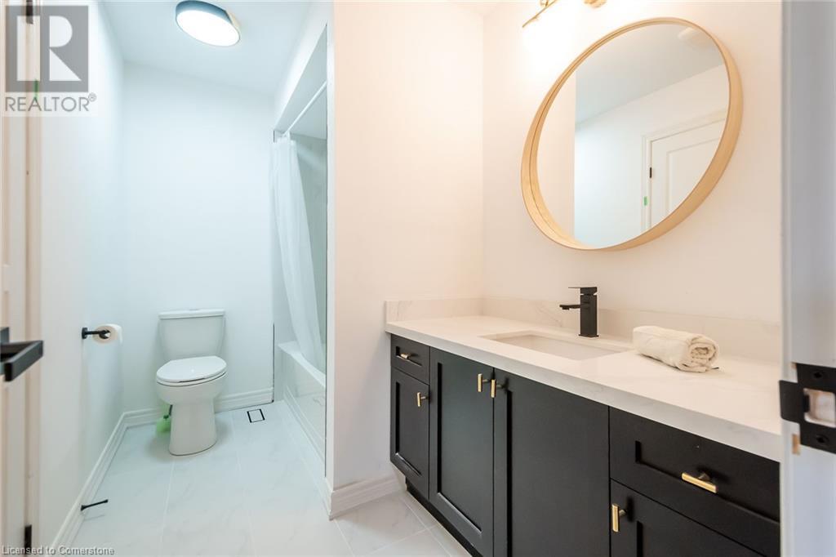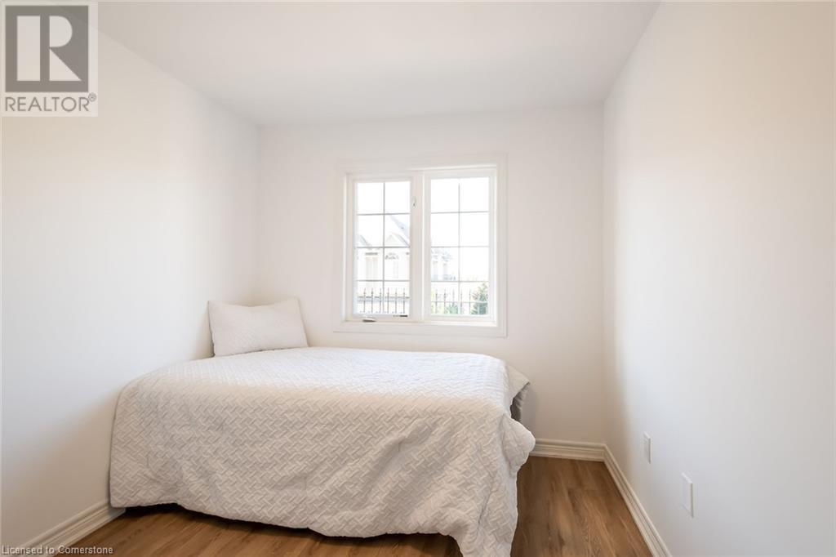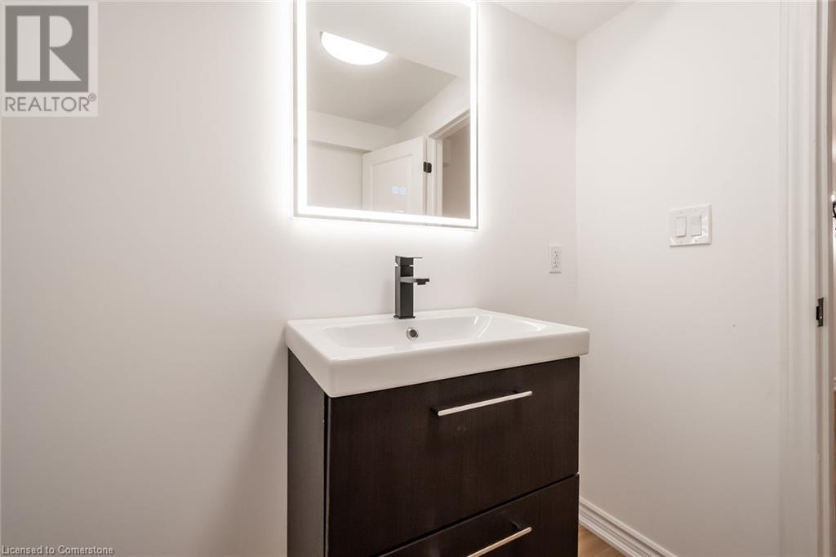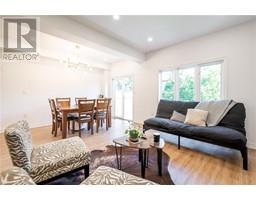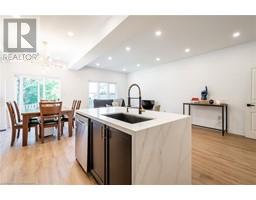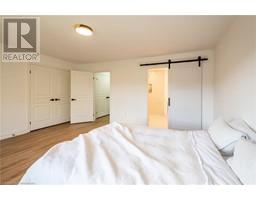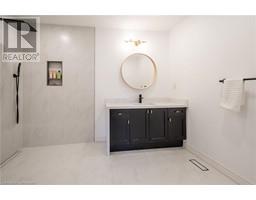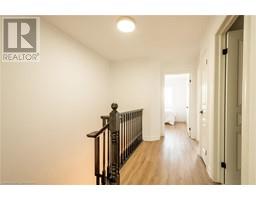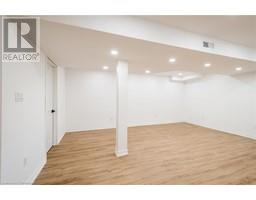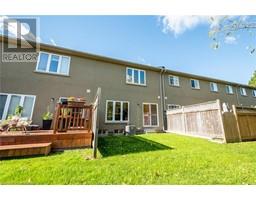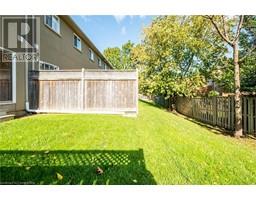$749,999Maintenance, Insurance, Parking
$383.59 Monthly
Maintenance, Insurance, Parking
$383.59 MonthlyDiscover modern elegance in this executive condo townhouse at 370 Stonehenge. This open-concept home features 3 spacious bedrooms and 4 washrooms, showcasing numerous upgrades including new hardware throughout, a remodeled kitchen with stunning quartz countertops, and vinyl plank flooring. The finished basement includes an additional bathroom, perfect for extra living space or guests. The large primary bedroom boasts a beautiful en suite bathroom with a curbless linear drain shower and glass surround. Enjoy the convenience of a walk-up from the kitchen to the backyard, making this the ideal home for both entertaining and everyday living. Situated in the sought-after meadowland neighbourhood of Ancaster, this home offers a prime location with easy access to parks, top-rated schools, and local amenities. Enjoy the tranquility of this family-friendly community while being just minutes away from shopping, dining, and recreational facilities. Commuters will appreciate the quick access to major highways, making travel to surrounding areas a breeze. This is an opportunity to experience the perfect blend of luxury and convenience in one of Ancaster’s most desirable areas. (id:47351)
Property Details
| MLS® Number | 40687939 |
| Property Type | Single Family |
| EquipmentType | Water Heater |
| Features | Balcony |
| ParkingSpaceTotal | 2 |
| RentalEquipmentType | Water Heater |
Building
| BathroomTotal | 4 |
| BedroomsAboveGround | 3 |
| BedroomsTotal | 3 |
| Appliances | Dishwasher, Dryer, Refrigerator, Stove, Washer |
| ArchitecturalStyle | 2 Level |
| BasementDevelopment | Finished |
| BasementType | Full (finished) |
| ConstructedDate | 2011 |
| ConstructionStyleAttachment | Attached |
| CoolingType | Central Air Conditioning |
| ExteriorFinish | Stone, Stucco |
| HalfBathTotal | 2 |
| HeatingFuel | Natural Gas |
| HeatingType | Forced Air |
| StoriesTotal | 2 |
| SizeInterior | 1554 Sqft |
| Type | Row / Townhouse |
| UtilityWater | Municipal Water |
Parking
| Attached Garage |
Land
| Acreage | No |
| Sewer | Municipal Sewage System |
| SizeTotalText | Under 1/2 Acre |
| ZoningDescription | Res |
Rooms
| Level | Type | Length | Width | Dimensions |
|---|---|---|---|---|
| Second Level | Laundry Room | 4' x 3' | ||
| Second Level | Bedroom | 9'0'' x 11'5'' | ||
| Second Level | Bedroom | 9'0'' x 12'5'' | ||
| Second Level | 4pc Bathroom | 7' x 5' | ||
| Second Level | Primary Bedroom | 18'0'' x 13'2'' | ||
| Second Level | 4pc Bathroom | 7' x 5' | ||
| Basement | Recreation Room | 12' x 20' | ||
| Basement | 2pc Bathroom | 5' x 4' | ||
| Main Level | 2pc Bathroom | 5' x 4' | ||
| Main Level | Dining Room | 8'0'' x 10'0'' | ||
| Main Level | Kitchen | 8'1'' x 11'5'' | ||
| Main Level | Living Room | 12'5'' x 21'0'' |
https://www.realtor.ca/real-estate/27798959/370-stonehenge-drive-unit-19-ancaster



