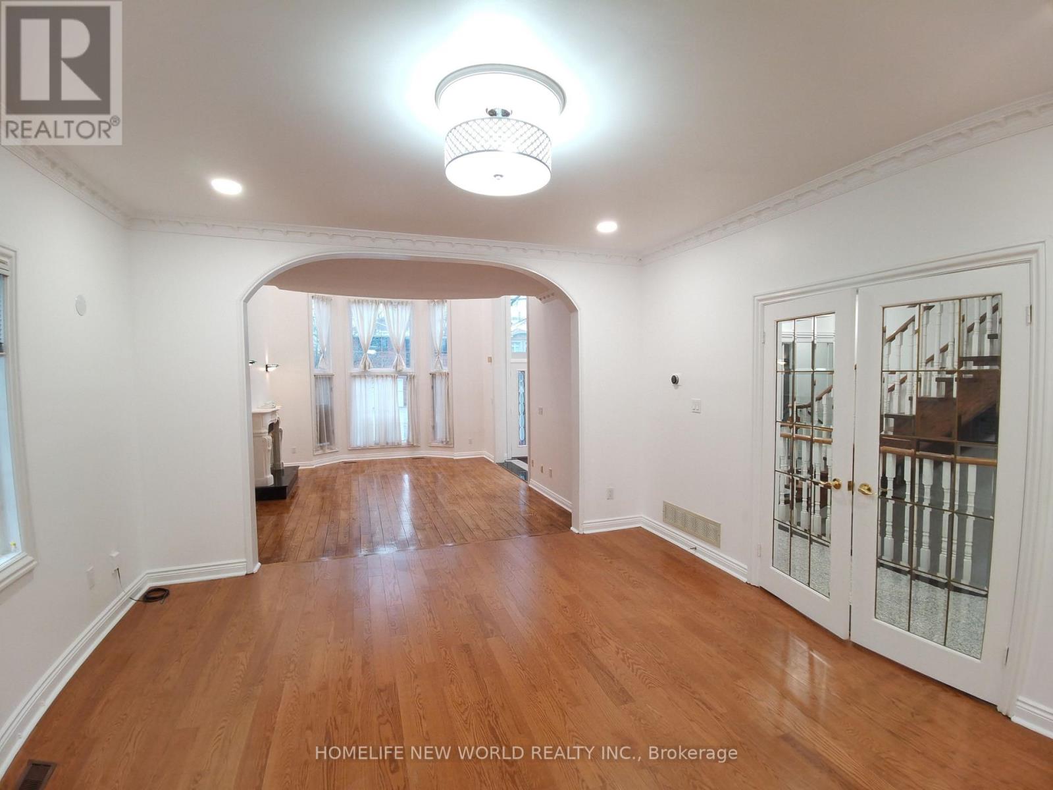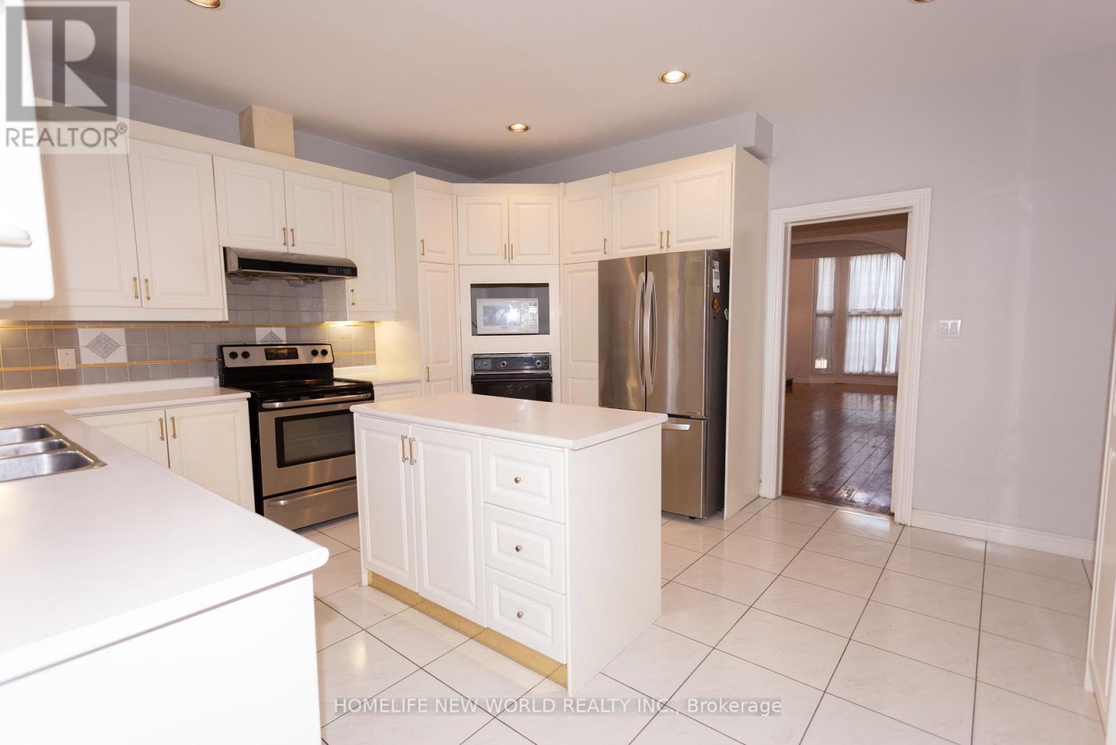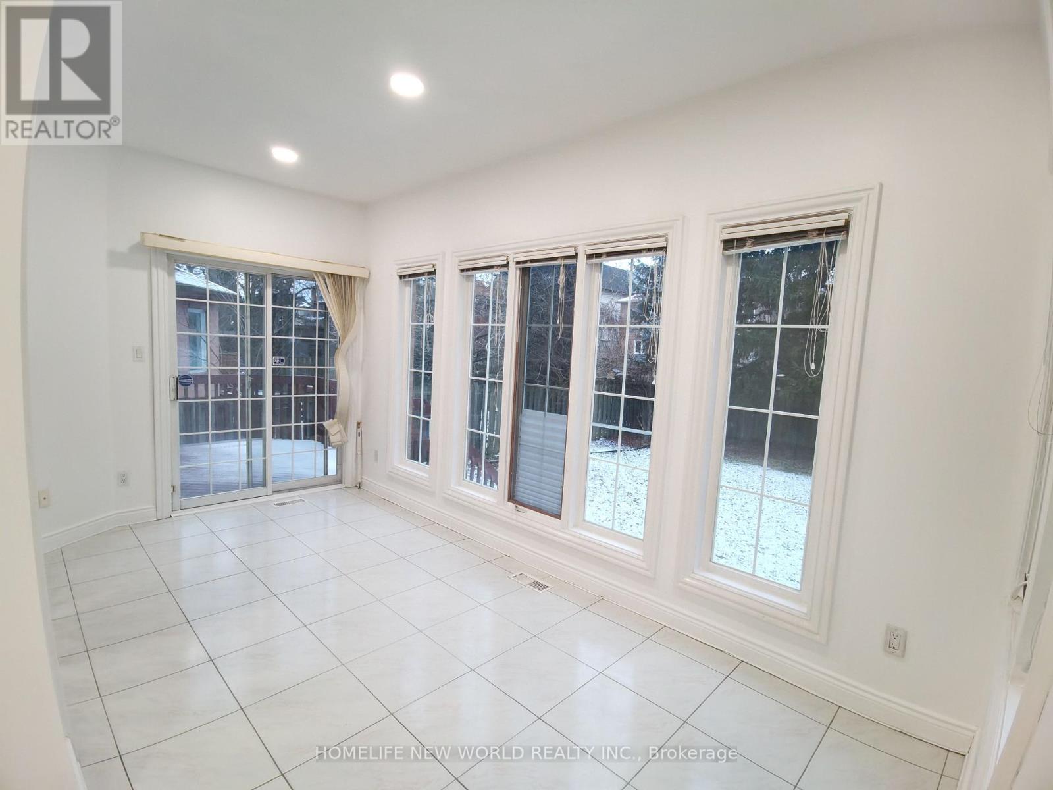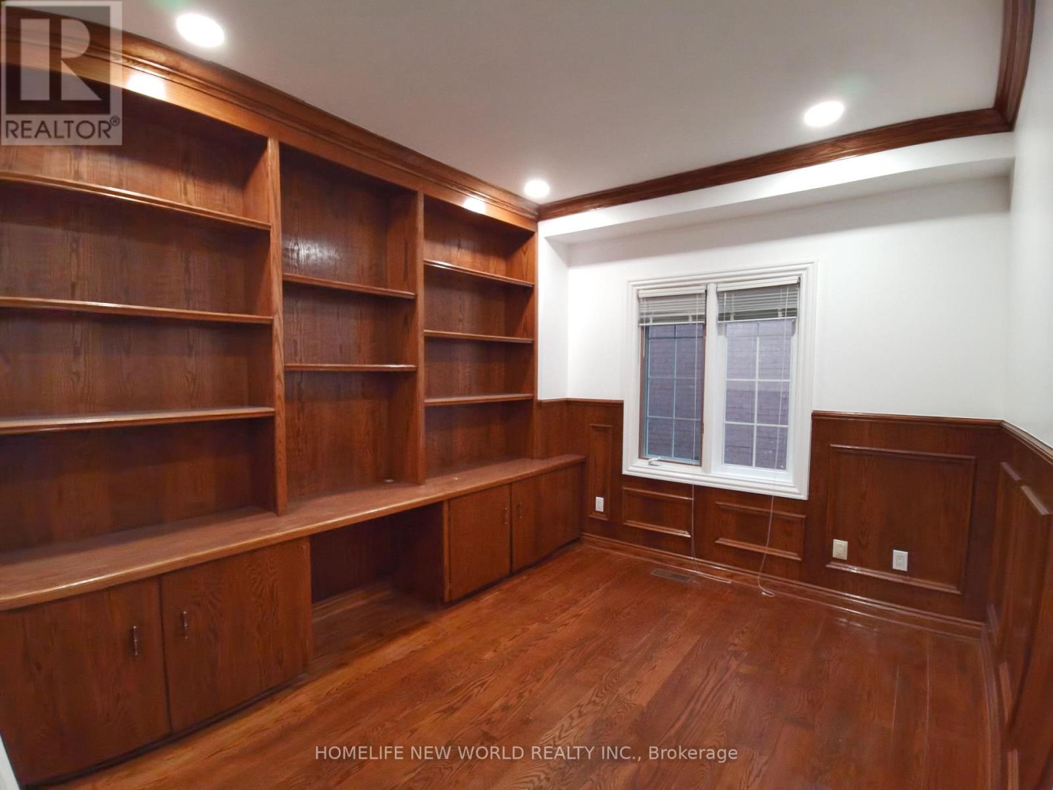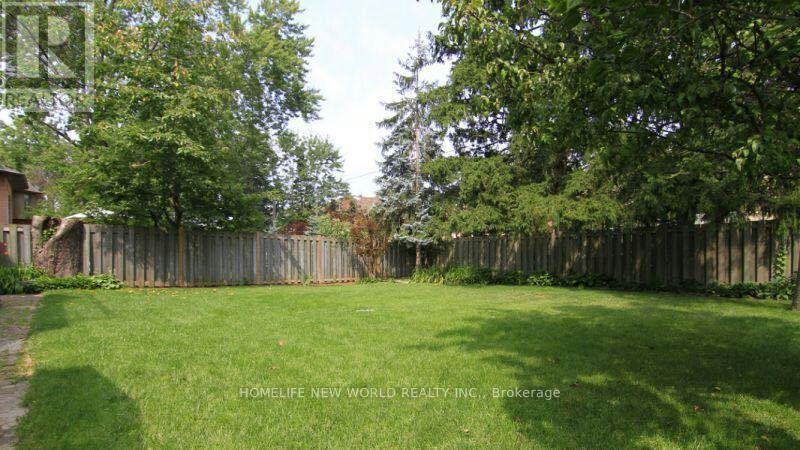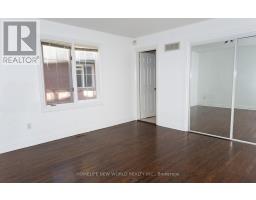6 Bedroom
6 Bathroom
3,500 - 5,000 ft2
Fireplace
Central Air Conditioning
Forced Air
$6,900 Monthly
Custom-Built Home In High-Demand Neighbourhood With Easy Access To Subway, 401, Bayview Village, Excellent Schools (Earl Haig Hollywood & St. Gabriel's). Very Well Maintained Home. Freshly Painted 1st and 2nd Floor (2024). New Pot Lights (2024). Prof. Soaring Two-Storey Ceiling In Living Room/Foyer. Master Retreat Ensuite, Skylight And W/O Balcony. All Bdrms Come With Ensuite Baths. W/O From Breakfast Room And Basement. Over 2000 Sq Ft Finished Basement Has Two Bedrooms, Sauna(As Is) (id:47351)
Property Details
|
MLS® Number
|
C12022229 |
|
Property Type
|
Single Family |
|
Neigbourhood
|
East Willowdale |
|
Community Name
|
Willowdale East |
|
Parking Space Total
|
6 |
Building
|
Bathroom Total
|
6 |
|
Bedrooms Above Ground
|
4 |
|
Bedrooms Below Ground
|
2 |
|
Bedrooms Total
|
6 |
|
Appliances
|
Central Vacuum, Dishwasher, Dryer, Water Heater, Stove, Washer, Window Coverings, Refrigerator |
|
Basement Development
|
Finished |
|
Basement Features
|
Walk Out |
|
Basement Type
|
N/a (finished) |
|
Construction Style Attachment
|
Detached |
|
Cooling Type
|
Central Air Conditioning |
|
Exterior Finish
|
Brick |
|
Fireplace Present
|
Yes |
|
Flooring Type
|
Laminate, Hardwood, Ceramic |
|
Foundation Type
|
Concrete |
|
Half Bath Total
|
1 |
|
Heating Fuel
|
Natural Gas |
|
Heating Type
|
Forced Air |
|
Stories Total
|
2 |
|
Size Interior
|
3,500 - 5,000 Ft2 |
|
Type
|
House |
|
Utility Water
|
Municipal Water, Unknown |
Parking
Land
|
Acreage
|
No |
|
Sewer
|
Sanitary Sewer |
|
Size Depth
|
133 Ft |
|
Size Frontage
|
50 Ft |
|
Size Irregular
|
50 X 133 Ft |
|
Size Total Text
|
50 X 133 Ft |
Rooms
| Level |
Type |
Length |
Width |
Dimensions |
|
Second Level |
Primary Bedroom |
7.29 m |
5.41 m |
7.29 m x 5.41 m |
|
Second Level |
Bedroom 2 |
4.83 m |
4.52 m |
4.83 m x 4.52 m |
|
Second Level |
Bedroom 3 |
4.14 m |
3.71 m |
4.14 m x 3.71 m |
|
Second Level |
Bedroom 4 |
3.96 m |
3.66 m |
3.96 m x 3.66 m |
|
Basement |
Recreational, Games Room |
10.85 m |
6.2 m |
10.85 m x 6.2 m |
|
Basement |
Bedroom |
6.55 m |
4.19 m |
6.55 m x 4.19 m |
|
Basement |
Bedroom |
4.65 m |
4.17 m |
4.65 m x 4.17 m |
|
Main Level |
Living Room |
6.96 m |
4.27 m |
6.96 m x 4.27 m |
|
Main Level |
Dining Room |
4.8 m |
4.29 m |
4.8 m x 4.29 m |
|
Main Level |
Kitchen |
4.85 m |
4.19 m |
4.85 m x 4.19 m |
|
Main Level |
Family Room |
6.07 m |
4.24 m |
6.07 m x 4.24 m |
|
Main Level |
Library |
3.66 m |
3.15 m |
3.66 m x 3.15 m |
https://www.realtor.ca/real-estate/28031505/370-hillcrest-avenue-toronto-willowdale-east-willowdale-east




