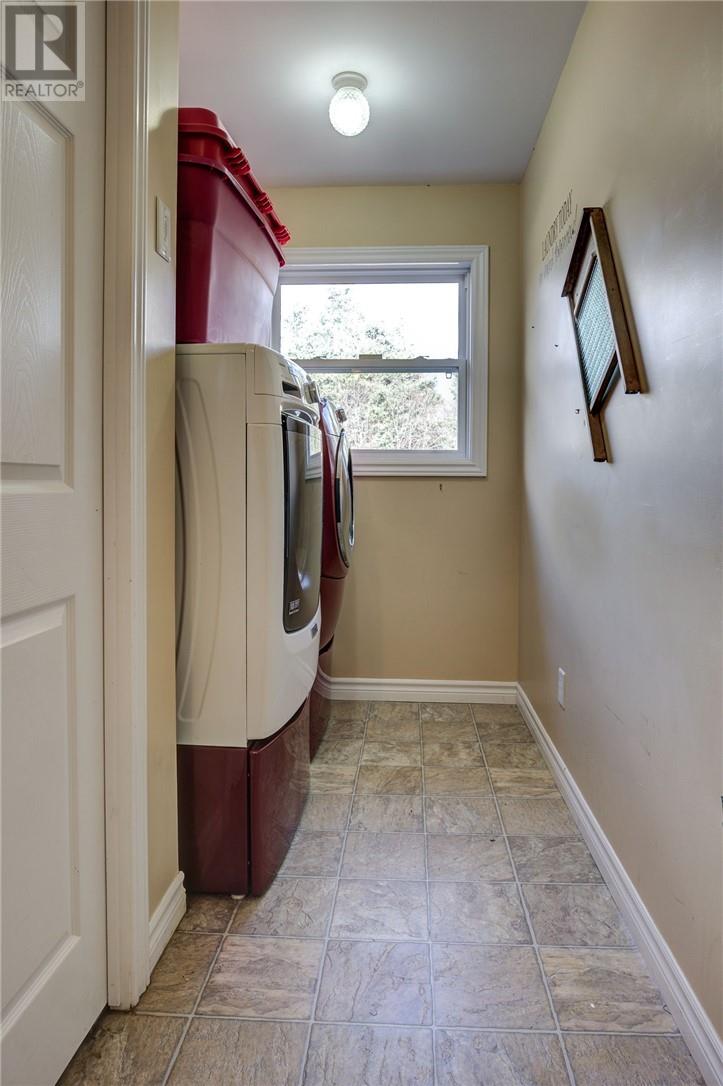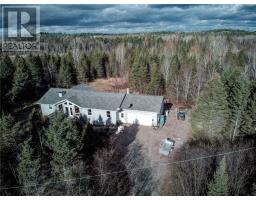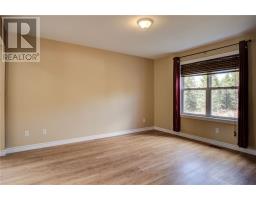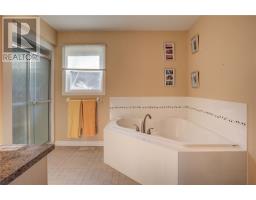3 Bedroom
2 Bathroom
Bungalow
Central Air Conditioning
Forced Air
Acreage
$599,900
Spacious Country Retreat on 74.5 Acres – Just 15 Minutes from Sudbury! Discover this unique 3-bedroom, 2-bathroom home on a stunning 74.5-acre property, built in 2011 and thoughtfully designed for a blend of modern comfort and tranquil country living. Expansive windows, vaulted ceilings, and a cozy gas fireplace create a bright, airy atmosphere in the open-concept living area—ideal for family gatherings and entertaining. With generous counter space and plenty of cabinetry, the kitchen is both stylish and functional, flowing effortlessly into the dining area, which opens onto a peaceful outdoor space perfect for enjoying your morning coffee while overlooking your own lush, wooded haven. The primary suite offers a private retreat with a walk-in closet and a luxurious ensuite with a jacuzzi tub. Two additional bedrooms are generously sized, with a second full bathroom for guests and family. The unfinished basement, with its high ceilings, provides endless potential for extra bedrooms, a home gym, or a recreational area. This property also features a reliable Generac system for automatic backup power(2024), adding peace of mind. An attached garage offers year-round convenience, while five rustic outbuildings—including a barn, cabin, sauna, chicken coop, and garage—lend character and potential for future projects (note: barn and garage are currently off-limits due to condition). Embrace the serene country lifestyle with city amenities just minutes away. Don’t miss your chance to make this incredible property your own—schedule a private showing today! (id:47351)
Property Details
|
MLS® Number
|
2119370 |
|
Property Type
|
Single Family |
|
EquipmentType
|
Propane Tank |
|
RentalEquipmentType
|
Propane Tank |
|
RoadType
|
Gravel Road |
Building
|
BathroomTotal
|
2 |
|
BedroomsTotal
|
3 |
|
ArchitecturalStyle
|
Bungalow |
|
BasementType
|
Full |
|
CoolingType
|
Central Air Conditioning |
|
ExteriorFinish
|
Vinyl Siding |
|
FoundationType
|
Block, Concrete |
|
HeatingType
|
Forced Air |
|
RoofMaterial
|
Asphalt Shingle |
|
RoofStyle
|
Unknown |
|
StoriesTotal
|
1 |
|
Type
|
House |
|
UtilityWater
|
Drilled Well |
Parking
Land
|
Acreage
|
Yes |
|
Sewer
|
Septic System |
|
SizeTotalText
|
50 - 100 Acres |
|
ZoningDescription
|
Ru |
Rooms
| Level |
Type |
Length |
Width |
Dimensions |
|
Basement |
Recreational, Games Room |
|
|
52'3 x 25'1 |
|
Main Level |
Other |
|
|
24 x 24 |
|
Main Level |
4pc Ensuite Bath |
|
|
10'6 x 8'1 |
|
Main Level |
Bedroom |
|
|
10'7 x 8'7 |
|
Main Level |
Bedroom |
|
|
13'1 x 9'7 |
|
Main Level |
Primary Bedroom |
|
|
11'1 x 12'1 |
|
Main Level |
Living Room |
|
|
17'1 x 14'1 |
|
Main Level |
Dining Room |
|
|
17'1 x 14'3 |
|
Main Level |
Kitchen |
|
|
12'1 x 14'1 |
https://www.realtor.ca/real-estate/27630433/370-cross-road-wahnapitae






































































