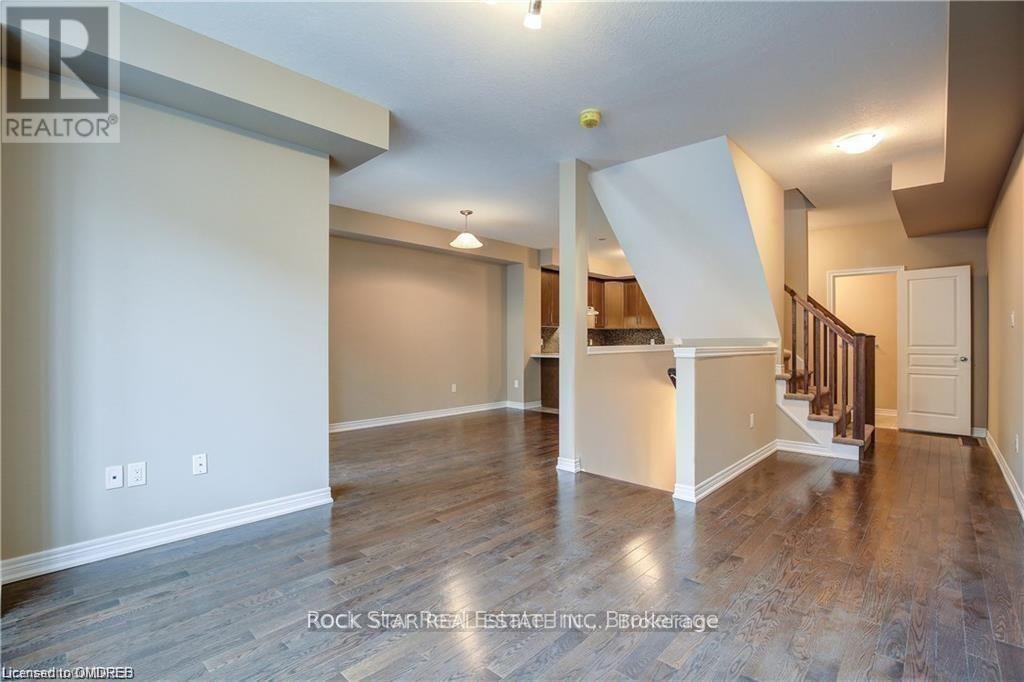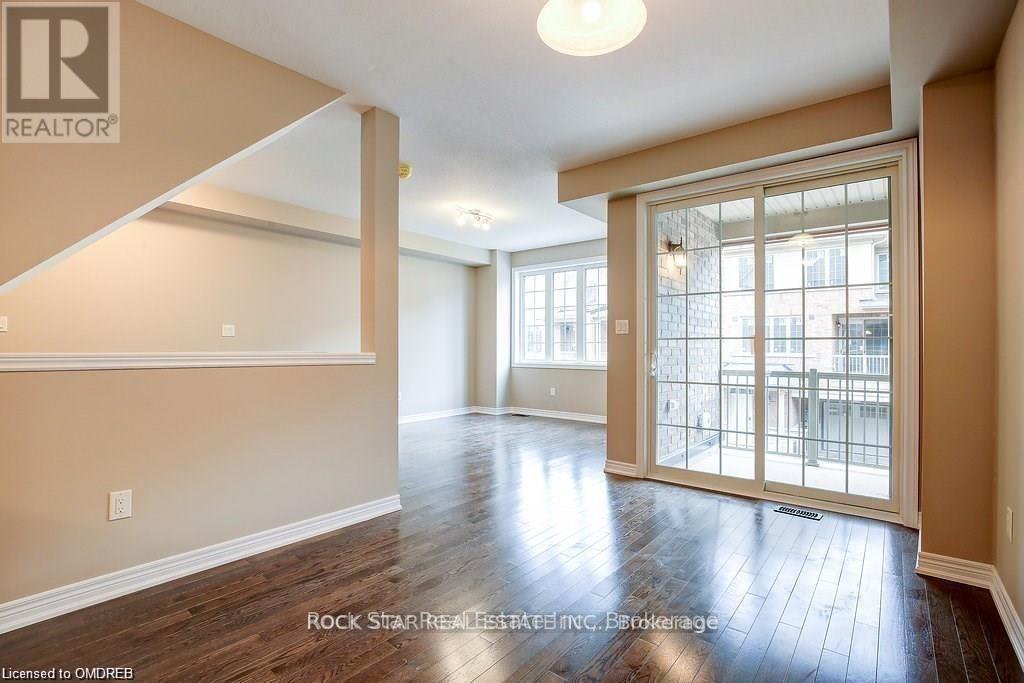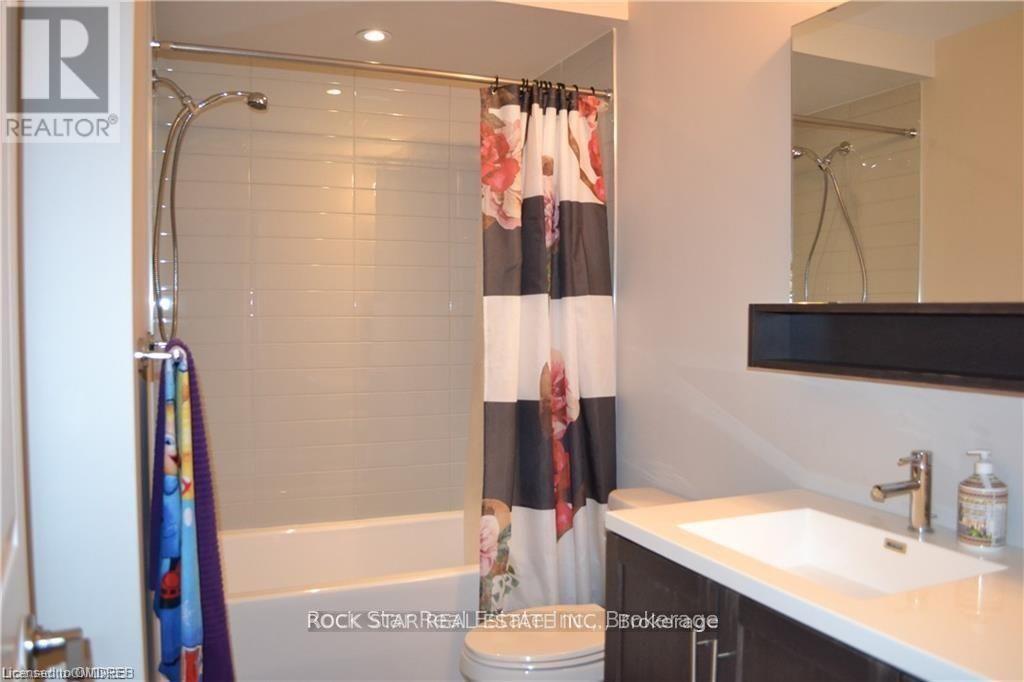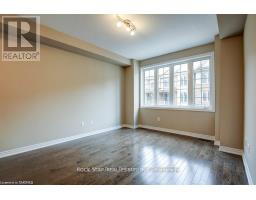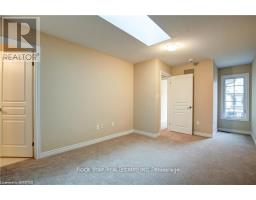3 Bedroom
3 Bathroom
Central Air Conditioning
Forced Air
$3,500 Monthly
Gorgeous 7 Year Old ,Branthaven Executive Townhome, 1700 Sq/Ft. Close To All Amenities, Qew, Hwy 403, 407, Qew, Go Bus Stop Shopping Plaza, Parks, Hospital, Major Food Chains & Coffee Shops. 3 Bedroom, 2 Full Baths & 1 Half Bath Unit With Great Floor Plan. Open Concept Living. Great Room & Dining Area With Walk Out To Balcony. Spacious Kitchen With Granite Countertop & S/S Appliances. Master Bedroom With Skylight, W/I Closet. (id:47351)
Property Details
|
MLS® Number
|
W11940049 |
|
Property Type
|
Single Family |
|
Neigbourhood
|
Trafalgar |
|
Community Name
|
1010 - JM Joshua Meadows |
|
AmenitiesNearBy
|
Hospital |
|
ParkingSpaceTotal
|
2 |
Building
|
BathroomTotal
|
3 |
|
BedroomsAboveGround
|
3 |
|
BedroomsTotal
|
3 |
|
ConstructionStyleAttachment
|
Attached |
|
CoolingType
|
Central Air Conditioning |
|
ExteriorFinish
|
Brick, Stucco |
|
FoundationType
|
Poured Concrete |
|
HalfBathTotal
|
1 |
|
HeatingFuel
|
Natural Gas |
|
HeatingType
|
Forced Air |
|
StoriesTotal
|
3 |
|
Type
|
Row / Townhouse |
|
UtilityWater
|
Municipal Water |
Parking
Land
|
Acreage
|
No |
|
LandAmenities
|
Hospital |
|
Sewer
|
Sanitary Sewer |
|
SizeDepth
|
45 Ft |
|
SizeFrontage
|
21 Ft |
|
SizeIrregular
|
21 X 45.01 Ft |
|
SizeTotalText
|
21 X 45.01 Ft|under 1/2 Acre |
Rooms
| Level |
Type |
Length |
Width |
Dimensions |
|
Second Level |
Primary Bedroom |
3.65 m |
3.55 m |
3.65 m x 3.55 m |
|
Second Level |
Bedroom |
2.74 m |
2.43 m |
2.74 m x 2.43 m |
|
Second Level |
Bedroom |
3.04 m |
2.43 m |
3.04 m x 2.43 m |
|
Second Level |
Bathroom |
|
|
Measurements not available |
|
Second Level |
Bathroom |
|
|
Measurements not available |
|
Main Level |
Kitchen |
3.04 m |
3.65 m |
3.04 m x 3.65 m |
|
Main Level |
Living Room |
5.48 m |
3.65 m |
5.48 m x 3.65 m |
|
Main Level |
Dining Room |
4.26 m |
3.55 m |
4.26 m x 3.55 m |
|
Main Level |
Bathroom |
|
|
Measurements not available |
https://www.realtor.ca/real-estate/27841100/370-belcourt-oakville-1010-jm-joshua-meadows-1010-jm-joshua-meadows

