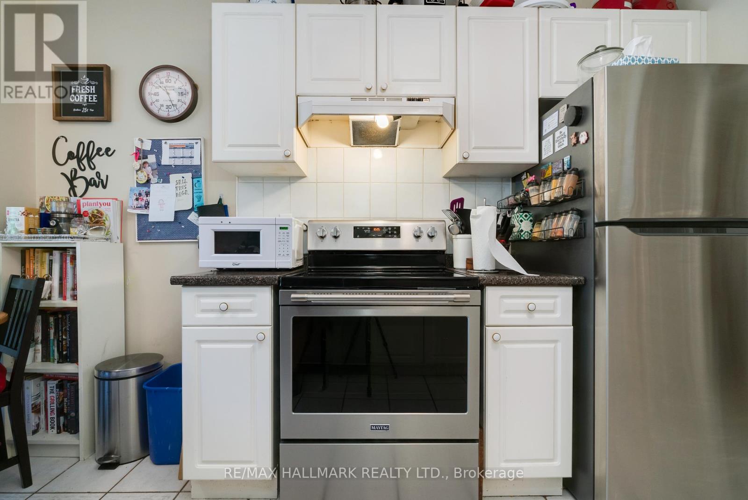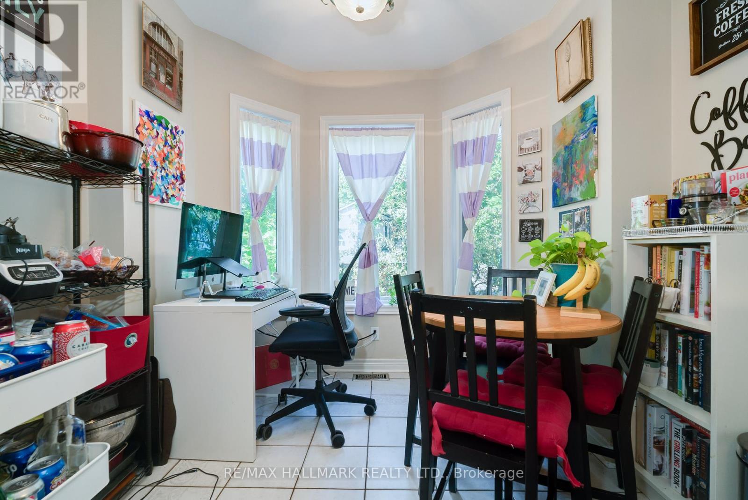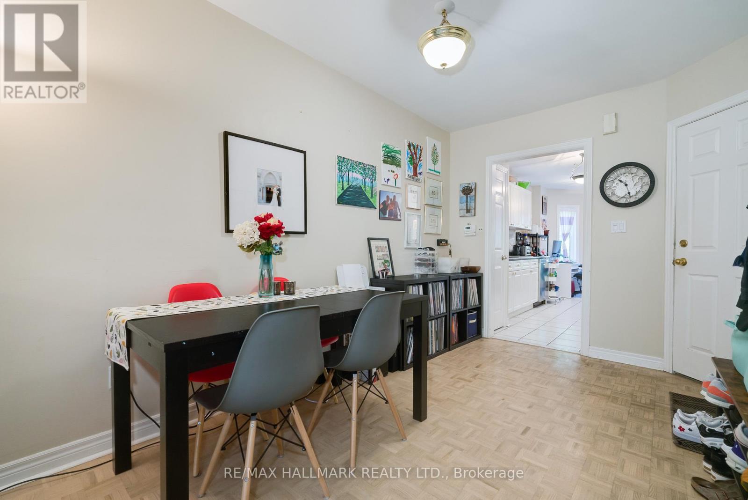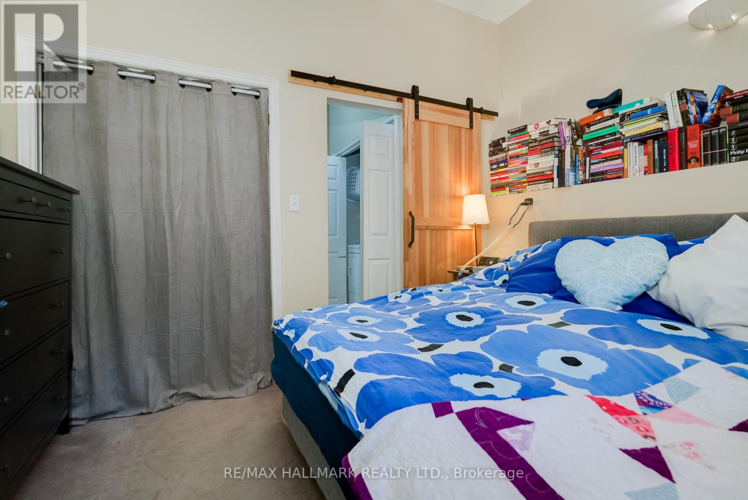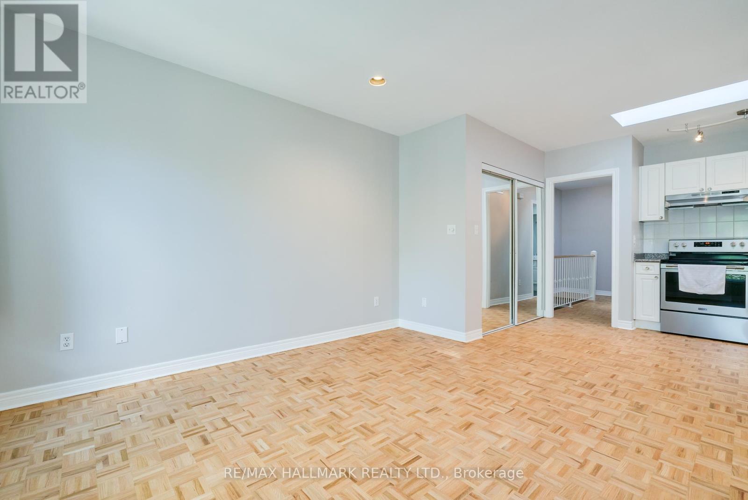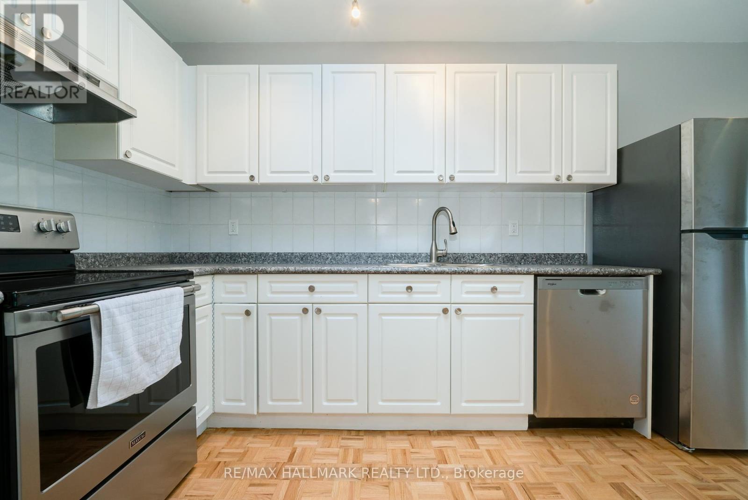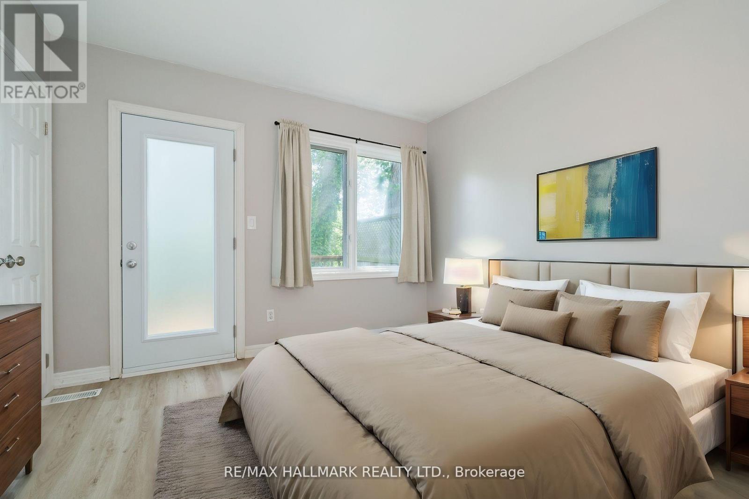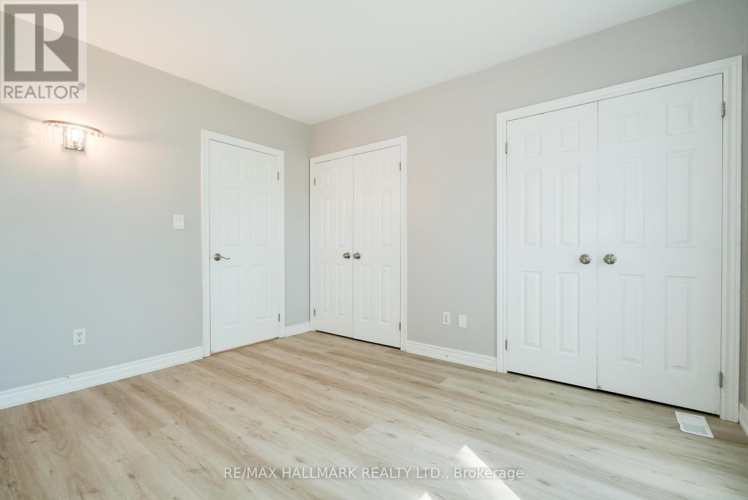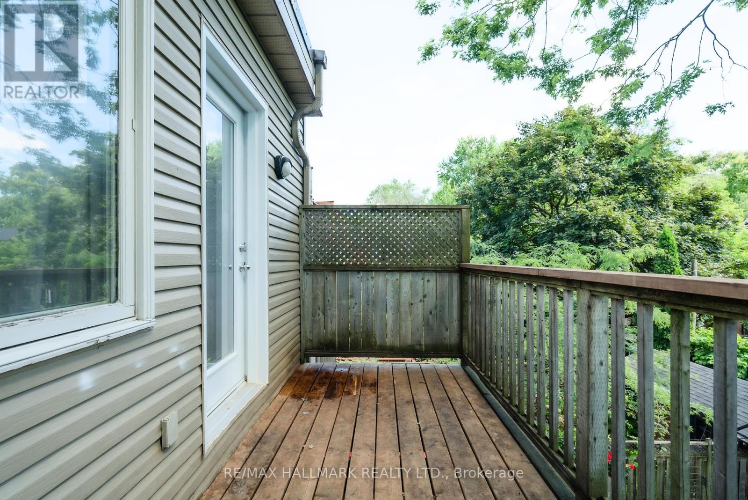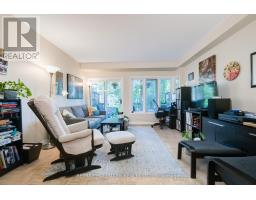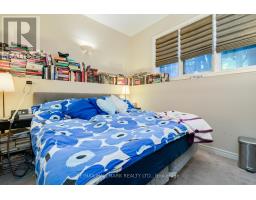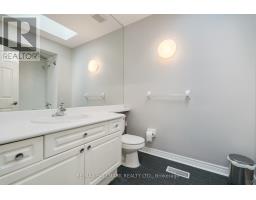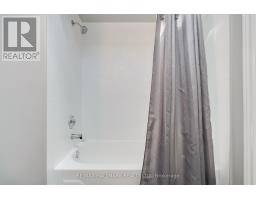3 Bedroom
2 Bathroom
Central Air Conditioning
Forced Air
$1,450,000
DETACHED, Legal Duplex in Prime Riverside - presents a fantastic opportunity for a live/rent arrangement or investor for an income generating property in a sought-after pocket of South Riverdale. Entrance through front door for both units. Two bedroom; one washroom main floor/basement unit with expansive deck and backyard space. Second floor unit is a one bedroom, one bathroom unit with deck off the back. A+ tenant already in place for Main Unit, 2nd Floor Unit vacant and ready for owner-occupied option. Separate laundry for each unit. 3 min walk to street level transit on Gerrard. Chester station is 1.5 km away. Groceries/ Starbucks 8 minute walk. Brand New (2024) Stainless Steel Appliances (fridge, stove and dishwashers) in Both Units! Furnace (2018). Utilities divided and paid by tenants as follows: main floor 60% and second floor 40%. **** EXTRAS **** Stainless Steel Appliances (2 fridges, 2 stoves, 2 dishwashers). 2 Washers, 2 Dryers. Window coverings and Elfs not belonging to tenant. Broadloom where laid. (id:47351)
Property Details
|
MLS® Number
|
E9364578 |
|
Property Type
|
Single Family |
|
Community Name
|
South Riverdale |
|
ParkingSpaceTotal
|
2 |
Building
|
BathroomTotal
|
2 |
|
BedroomsAboveGround
|
3 |
|
BedroomsTotal
|
3 |
|
BasementDevelopment
|
Finished |
|
BasementFeatures
|
Walk Out |
|
BasementType
|
N/a (finished) |
|
CoolingType
|
Central Air Conditioning |
|
ExteriorFinish
|
Brick |
|
FlooringType
|
Carpeted |
|
FoundationType
|
Unknown |
|
HeatingFuel
|
Natural Gas |
|
HeatingType
|
Forced Air |
|
StoriesTotal
|
2 |
|
Type
|
Duplex |
|
UtilityWater
|
Municipal Water |
Parking
Land
|
Acreage
|
No |
|
Sewer
|
Sanitary Sewer |
|
SizeDepth
|
100 Ft |
|
SizeFrontage
|
14 Ft ,11 In |
|
SizeIrregular
|
14.99 X 100 Ft |
|
SizeTotalText
|
14.99 X 100 Ft |
Rooms
| Level |
Type |
Length |
Width |
Dimensions |
|
Second Level |
Bedroom |
3.39 m |
3.66 m |
3.39 m x 3.66 m |
|
Second Level |
Kitchen |
3 m |
2.88 m |
3 m x 2.88 m |
|
Second Level |
Family Room |
4 m |
4.64 m |
4 m x 4.64 m |
|
Lower Level |
Bedroom 2 |
3.58 m |
2.92 m |
3.58 m x 2.92 m |
|
Lower Level |
Bedroom 3 |
3.98 m |
3.08 m |
3.98 m x 3.08 m |
|
Main Level |
Living Room |
4.02 m |
4.99 m |
4.02 m x 4.99 m |
|
Main Level |
Dining Room |
2.75 m |
3.65 m |
2.75 m x 3.65 m |
|
Main Level |
Kitchen |
2.76 m |
4.26 m |
2.76 m x 4.26 m |
https://www.realtor.ca/real-estate/27458400/37-west-avenue-toronto-south-riverdale-south-riverdale


