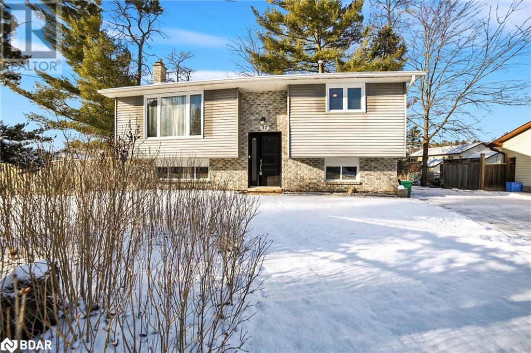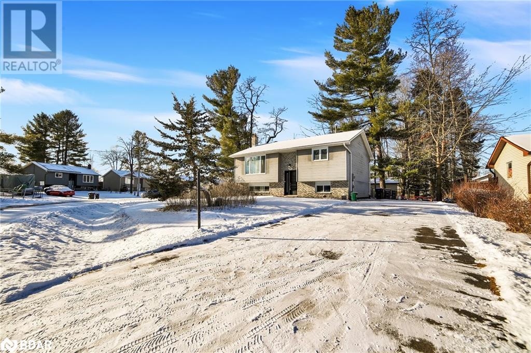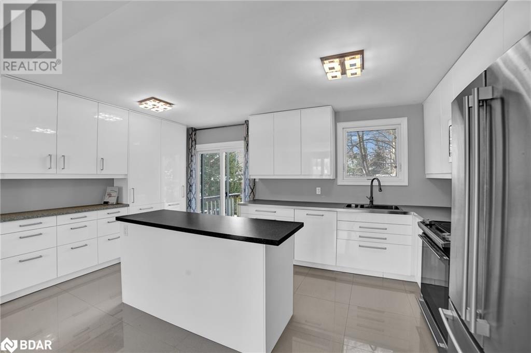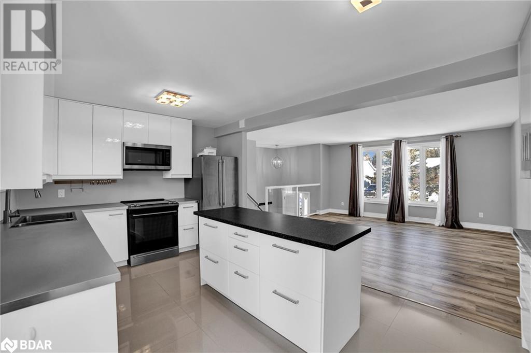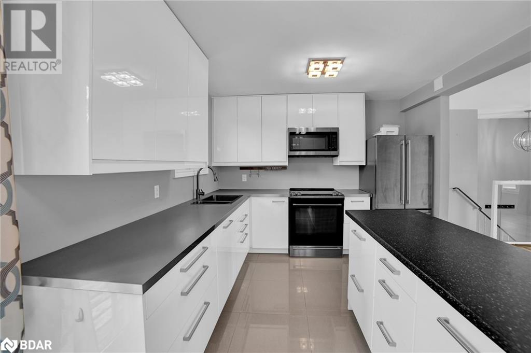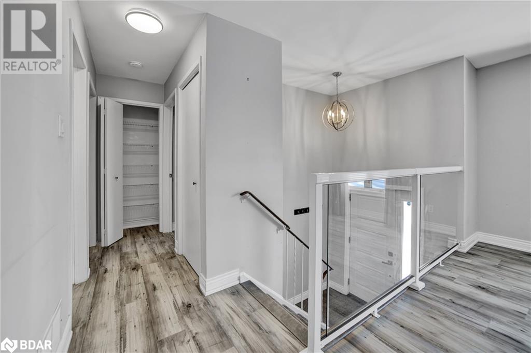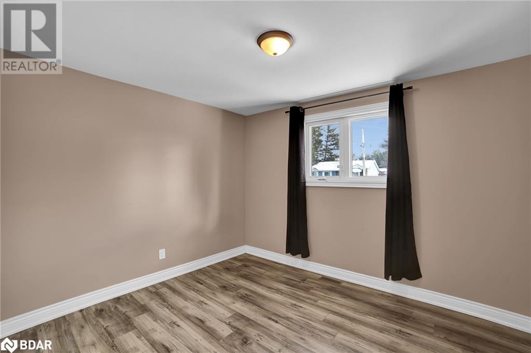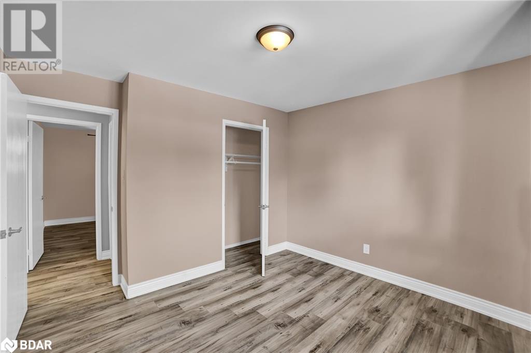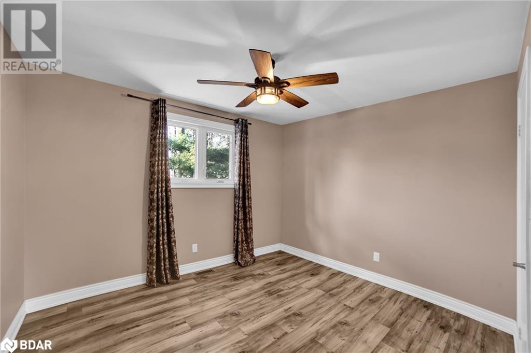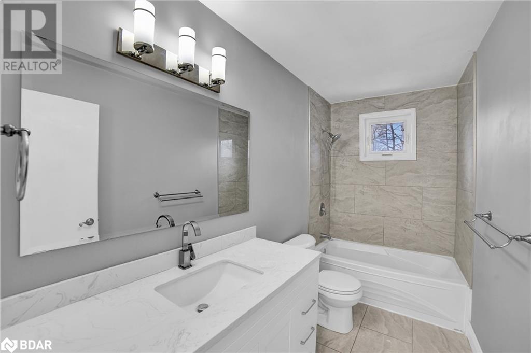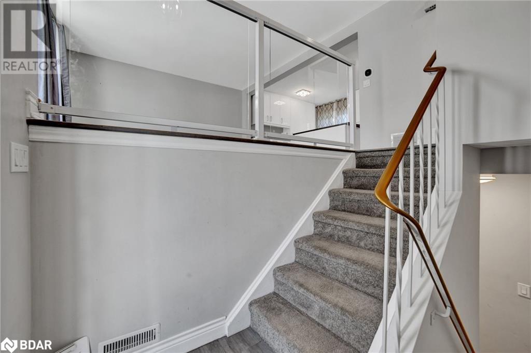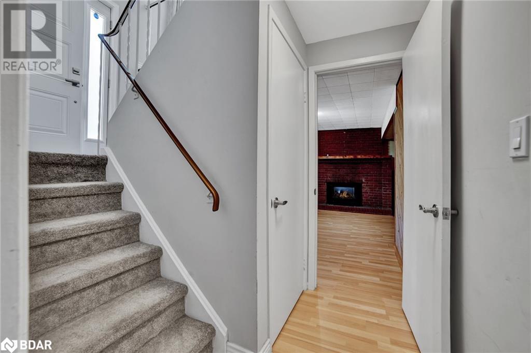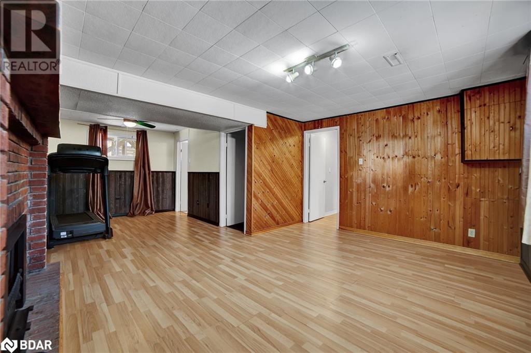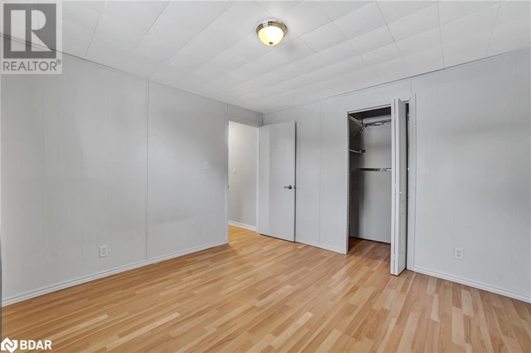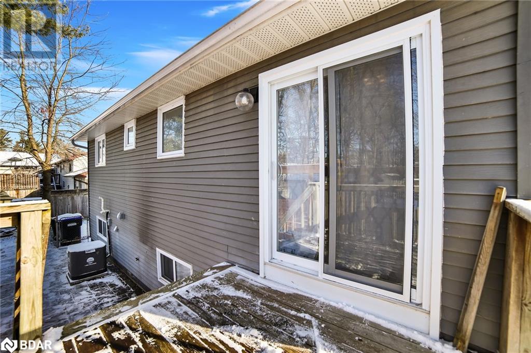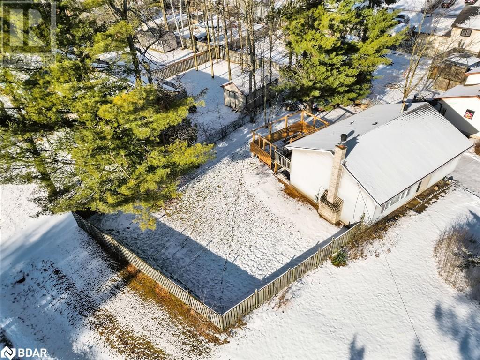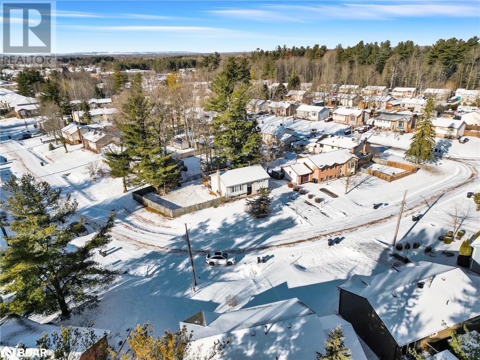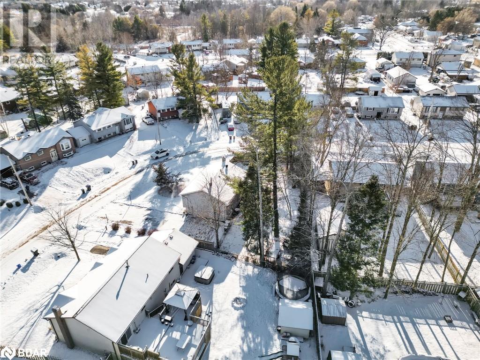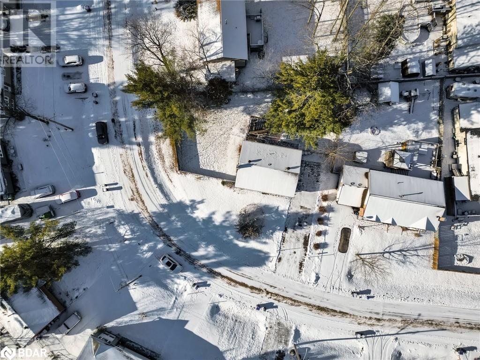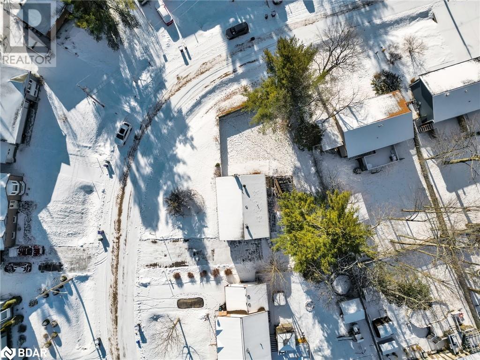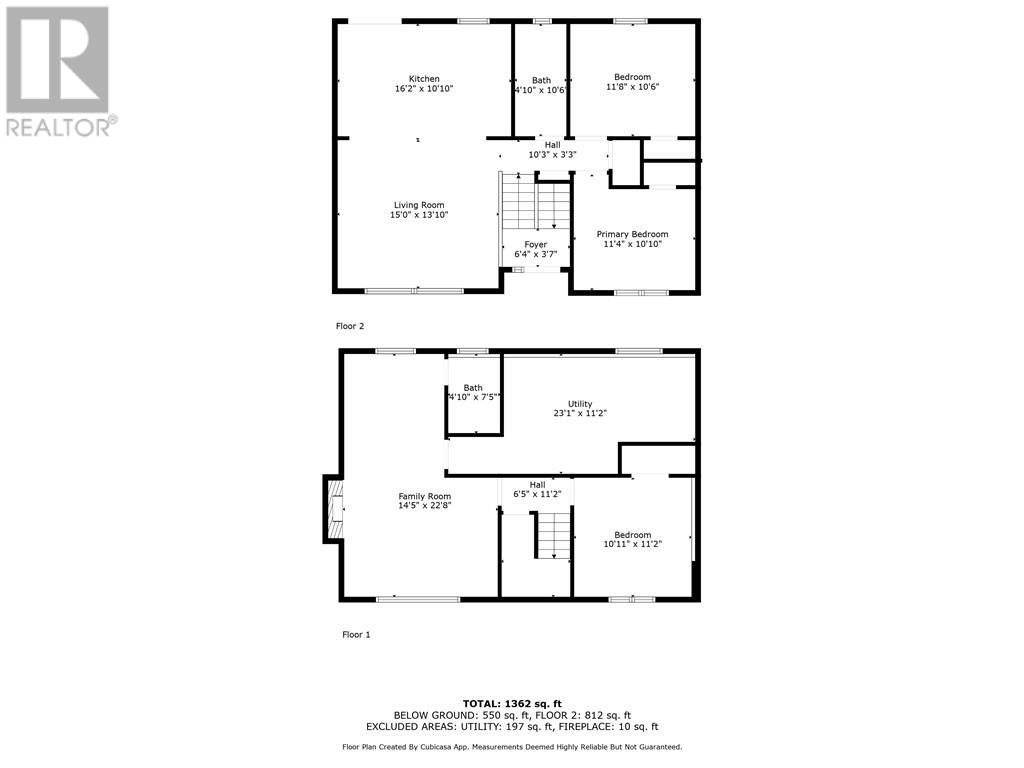3 Bedroom
2 Bathroom
933 sqft
Raised Bungalow
Fireplace
Central Air Conditioning
Forced Air
$669,500
Discover this recently updated, carpet-free raised bungalow on a spacious corner lot in Angus. The bright main level features 2 bedrooms, a full bathroom, and an inviting living area. The modern eat-in kitchen offers a walkout to a new deck, private 'Bistro' patio, and fully fenced yard - perfect for outdoor enjoyment. The basement boasts a large rec room with a cozy gas fireplace, a spacious bedroom, and a utility/laundry room with ample storage. Furnace and AC (2018). With plenty of space to build a garage, this home is move-in ready and full of potential. (id:47351)
Open House
This property has open houses!
January
11
Saturday
Starts at:
11:00 am
Ends at:1:00 pm
Property Details
| MLS® Number | 40680822 |
| Property Type | Single Family |
| AmenitiesNearBy | Golf Nearby, Park, Schools |
| CommunityFeatures | Community Centre |
| EquipmentType | Water Heater |
| Features | Corner Site |
| ParkingSpaceTotal | 6 |
| RentalEquipmentType | Water Heater |
| Structure | Shed |
Building
| BathroomTotal | 2 |
| BedroomsAboveGround | 2 |
| BedroomsBelowGround | 1 |
| BedroomsTotal | 3 |
| Appliances | Dishwasher, Dryer, Microwave, Refrigerator, Stove, Washer, Window Coverings |
| ArchitecturalStyle | Raised Bungalow |
| BasementDevelopment | Partially Finished |
| BasementType | Full (partially Finished) |
| ConstructedDate | 1983 |
| ConstructionStyleAttachment | Detached |
| CoolingType | Central Air Conditioning |
| ExteriorFinish | Aluminum Siding, Brick |
| FireplacePresent | Yes |
| FireplaceTotal | 1 |
| FoundationType | Poured Concrete |
| HalfBathTotal | 1 |
| HeatingFuel | Natural Gas |
| HeatingType | Forced Air |
| StoriesTotal | 1 |
| SizeInterior | 933 Sqft |
| Type | House |
| UtilityWater | Municipal Water |
Parking
| None |
Land
| Acreage | No |
| LandAmenities | Golf Nearby, Park, Schools |
| Sewer | Municipal Sewage System |
| SizeDepth | 115 Ft |
| SizeFrontage | 70 Ft |
| SizeTotalText | Under 1/2 Acre |
| ZoningDescription | R1 |
Rooms
| Level | Type | Length | Width | Dimensions |
|---|---|---|---|---|
| Basement | 2pc Bathroom | Measurements not available | ||
| Basement | Utility Room | 23'1'' x 11'2'' | ||
| Basement | Bedroom | 10'11'' x 11'2'' | ||
| Basement | Recreation Room | 22'8'' x 14'5'' | ||
| Main Level | 4pc Bathroom | Measurements not available | ||
| Main Level | Bedroom | 11'8'' x 10'6'' | ||
| Main Level | Primary Bedroom | 11'4'' x 10'10'' | ||
| Main Level | Eat In Kitchen | 16'2'' x 10'10'' | ||
| Main Level | Living Room | 15'0'' x 13'10'' |
https://www.realtor.ca/real-estate/27770278/37-tree-top-street-angus
