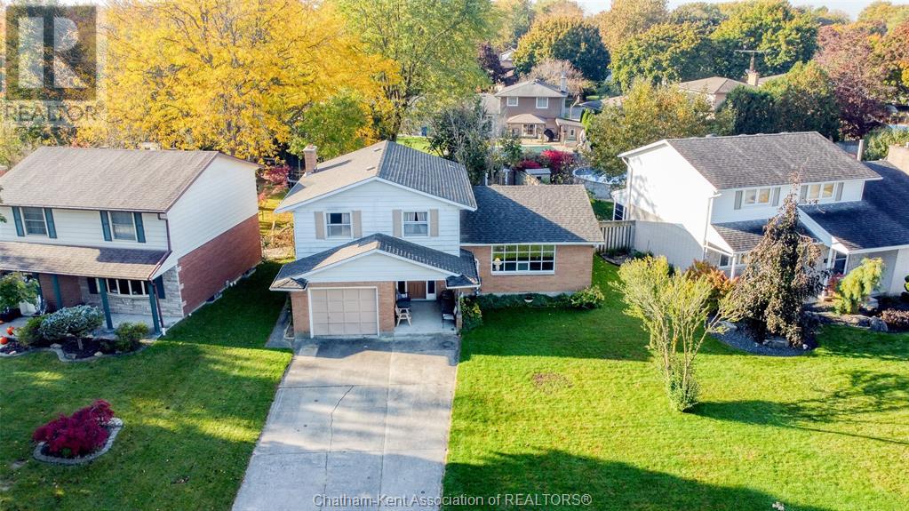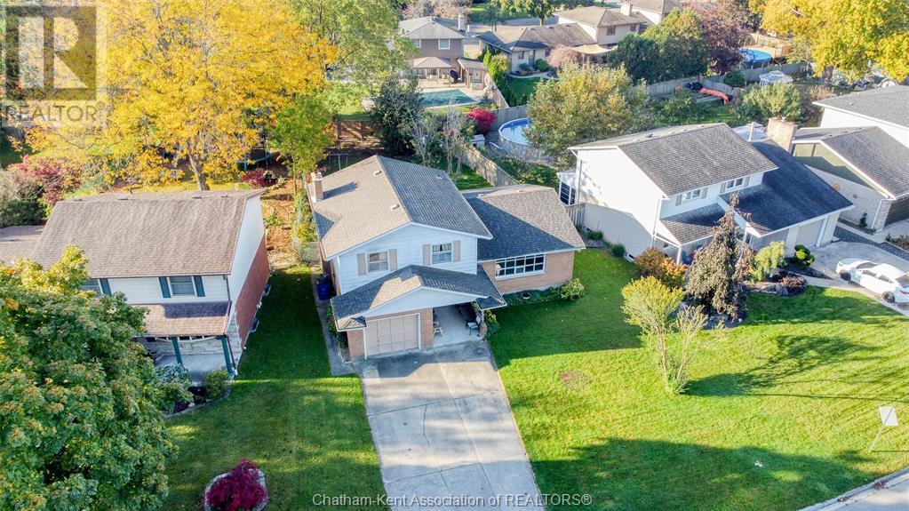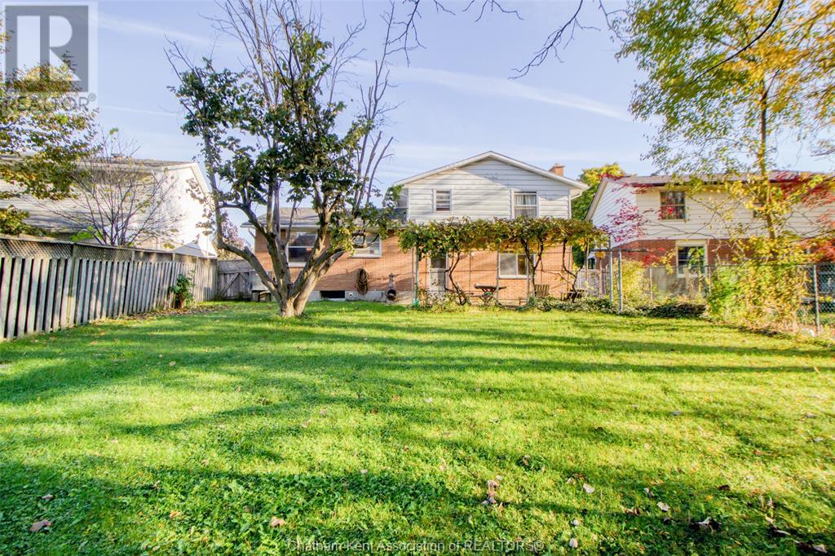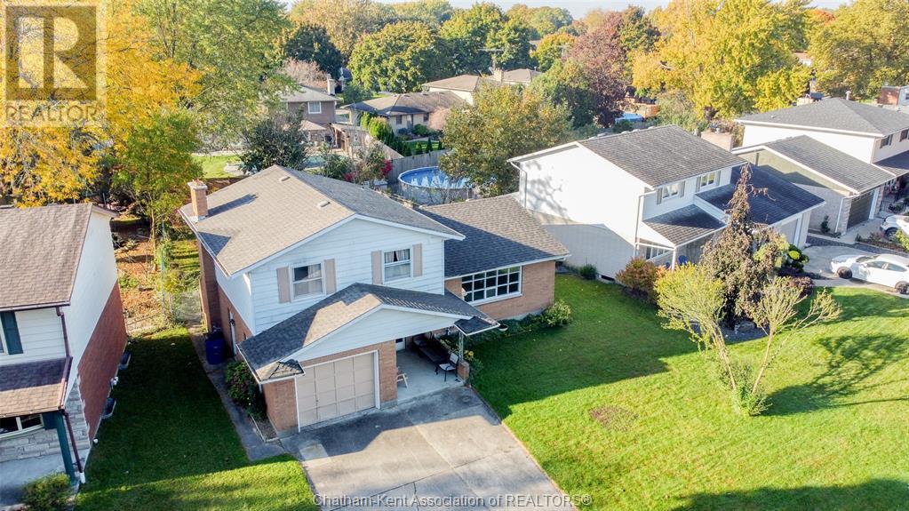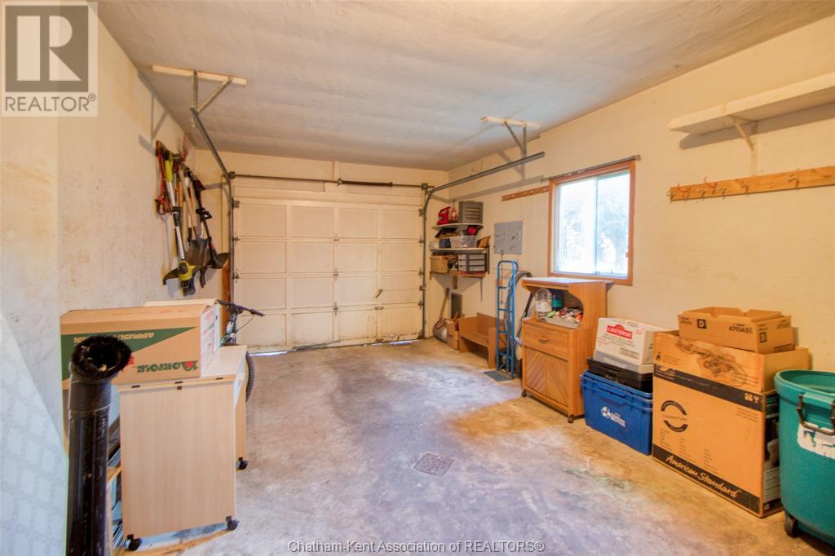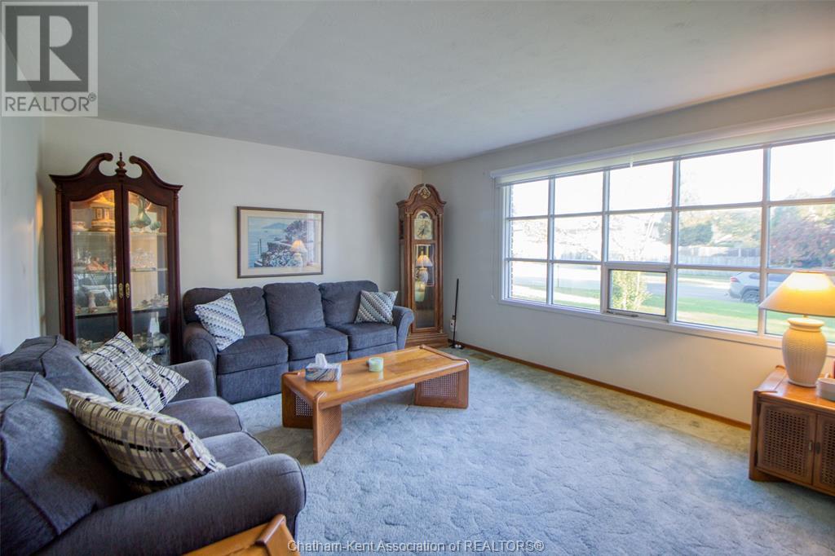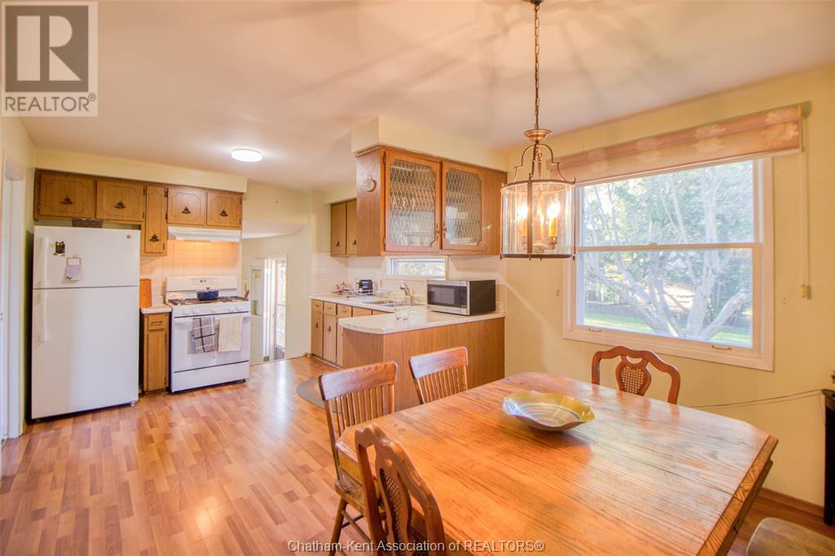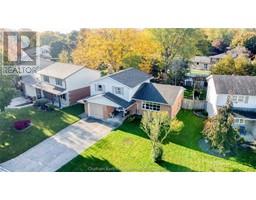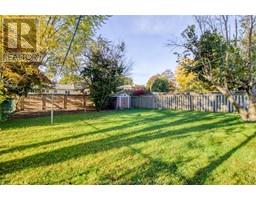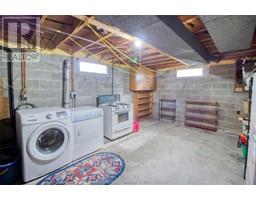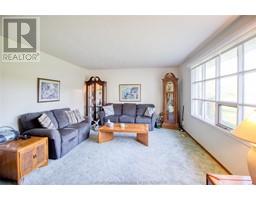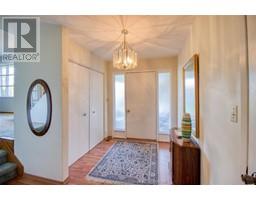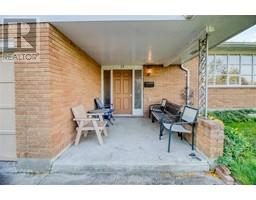3 Bedroom
2 Bathroom
3 Level
Fireplace
Central Air Conditioning, Fully Air Conditioned
Forced Air, Furnace
$439,900
Beautiful family home ..""FIRSTTIME offered since 1974"" Original throughout and we have offered a VERY aggressive asking price their are many renovations you may choice to undertake but you could just move in put your furniture down and enjoy until you decide room by room where you would like to start,This 3 bedroom 1 1/2 baths mainfloor familyroom with a wood burning fireplace and up 3 steps into a large eat in Kitchen and 1 step away is a Livingroom with a large window that oversees the front yard The rear yard and patio with trellis full of grape vines is the focal point of outdoor entertaining all summer and fall a double cement drive and a oversize 1 car garage offers many parking options outside in this neighborhood its very nice to be able to sit on your front porch here and wave and say hello to your neighbors this southside property is certainly within one of the outstanding southside neighborhoods Chatham has to offer and will offer you a very happy long term family home . (id:47351)
Property Details
|
MLS® Number
|
24025128 |
|
Property Type
|
Single Family |
|
Features
|
Double Width Or More Driveway, Concrete Driveway, Front Driveway |
Building
|
BathroomTotal
|
2 |
|
BedroomsAboveGround
|
3 |
|
BedroomsTotal
|
3 |
|
ArchitecturalStyle
|
3 Level |
|
ConstructedDate
|
1974 |
|
ConstructionStyleSplitLevel
|
Sidesplit |
|
CoolingType
|
Central Air Conditioning, Fully Air Conditioned |
|
ExteriorFinish
|
Aluminum/vinyl, Brick |
|
FireplacePresent
|
Yes |
|
FireplaceType
|
Conventional |
|
FlooringType
|
Carpeted, Hardwood, Parquet, Cushion/lino/vinyl |
|
FoundationType
|
Block |
|
HalfBathTotal
|
1 |
|
HeatingFuel
|
Natural Gas |
|
HeatingType
|
Forced Air, Furnace |
Parking
Land
|
Acreage
|
No |
|
FenceType
|
Fence |
|
SizeIrregular
|
70.25x |
|
SizeTotalText
|
70.25x|under 1/4 Acre |
|
ZoningDescription
|
Residencia |
Rooms
| Level |
Type |
Length |
Width |
Dimensions |
|
Second Level |
Living Room |
13 ft |
20 ft |
13 ft x 20 ft |
|
Second Level |
Kitchen/dining Room |
12 ft |
20 ft |
12 ft x 20 ft |
|
Third Level |
Bedroom |
10 ft |
12 ft |
10 ft x 12 ft |
|
Third Level |
Bedroom |
10 ft |
14 ft |
10 ft x 14 ft |
|
Third Level |
4pc Bathroom |
10 ft |
10 ft |
10 ft x 10 ft |
|
Third Level |
Bedroom |
11 ft |
18 ft |
11 ft x 18 ft |
|
Basement |
Utility Room |
11 ft |
22 ft |
11 ft x 22 ft |
|
Basement |
Laundry Room |
11 ft |
20 ft |
11 ft x 20 ft |
|
Basement |
Recreation Room |
13 ft |
20 ft |
13 ft x 20 ft |
|
Main Level |
2pc Bathroom |
|
|
Measurements not available |
|
Main Level |
Family Room/fireplace |
11 ft |
21 ft |
11 ft x 21 ft |
|
Main Level |
Foyer |
9 ft |
12 ft |
9 ft x 12 ft |
https://www.realtor.ca/real-estate/27575974/37-sylvester-drive-chatham


