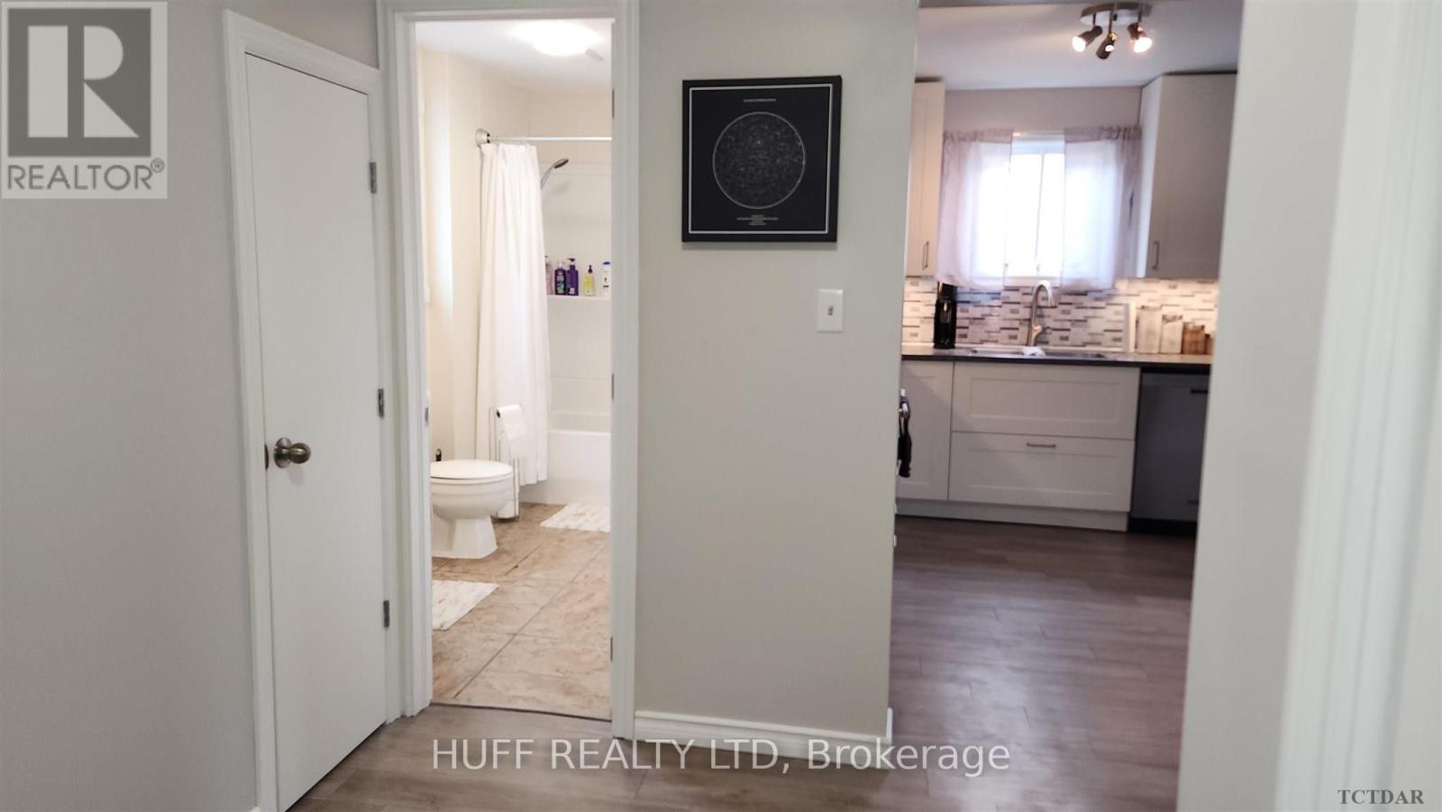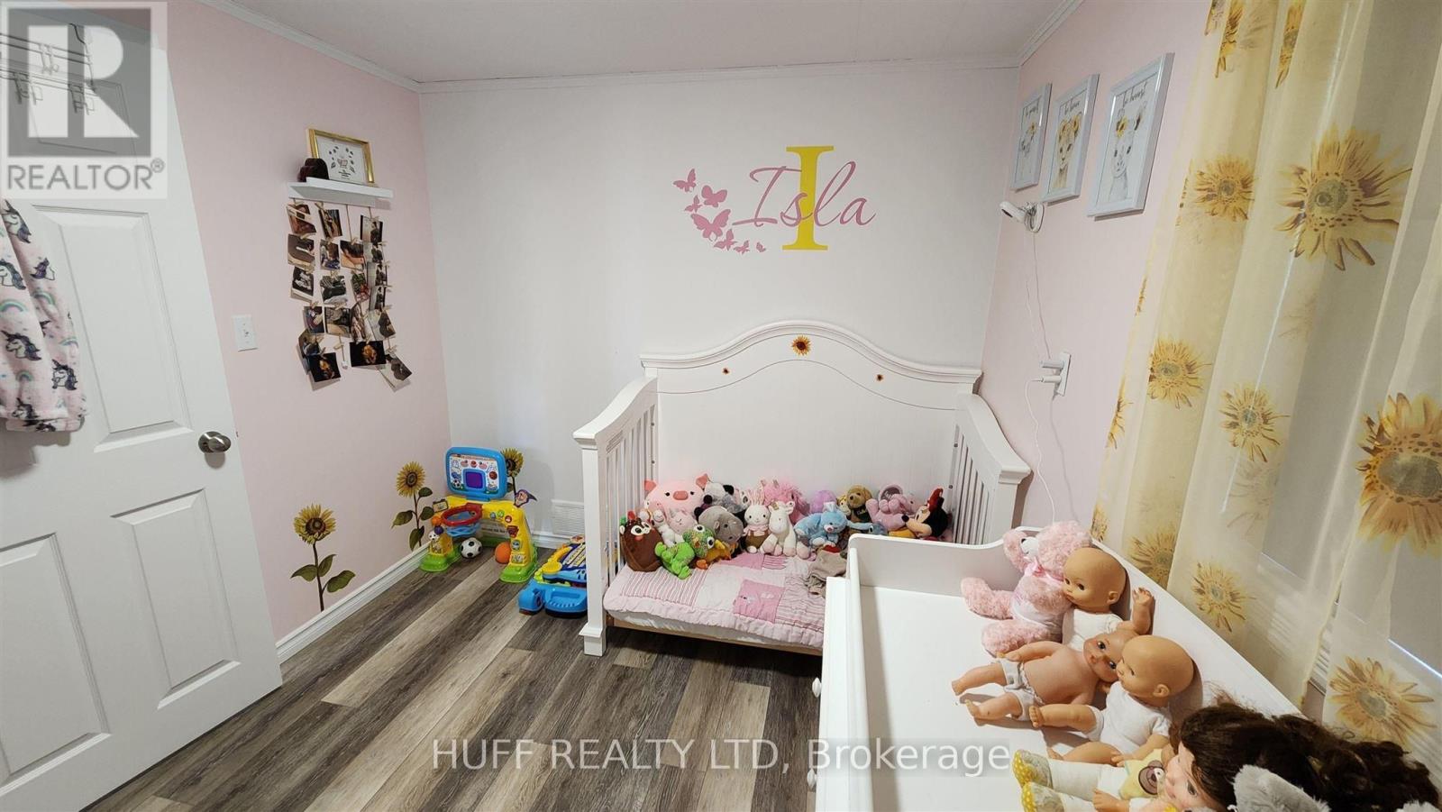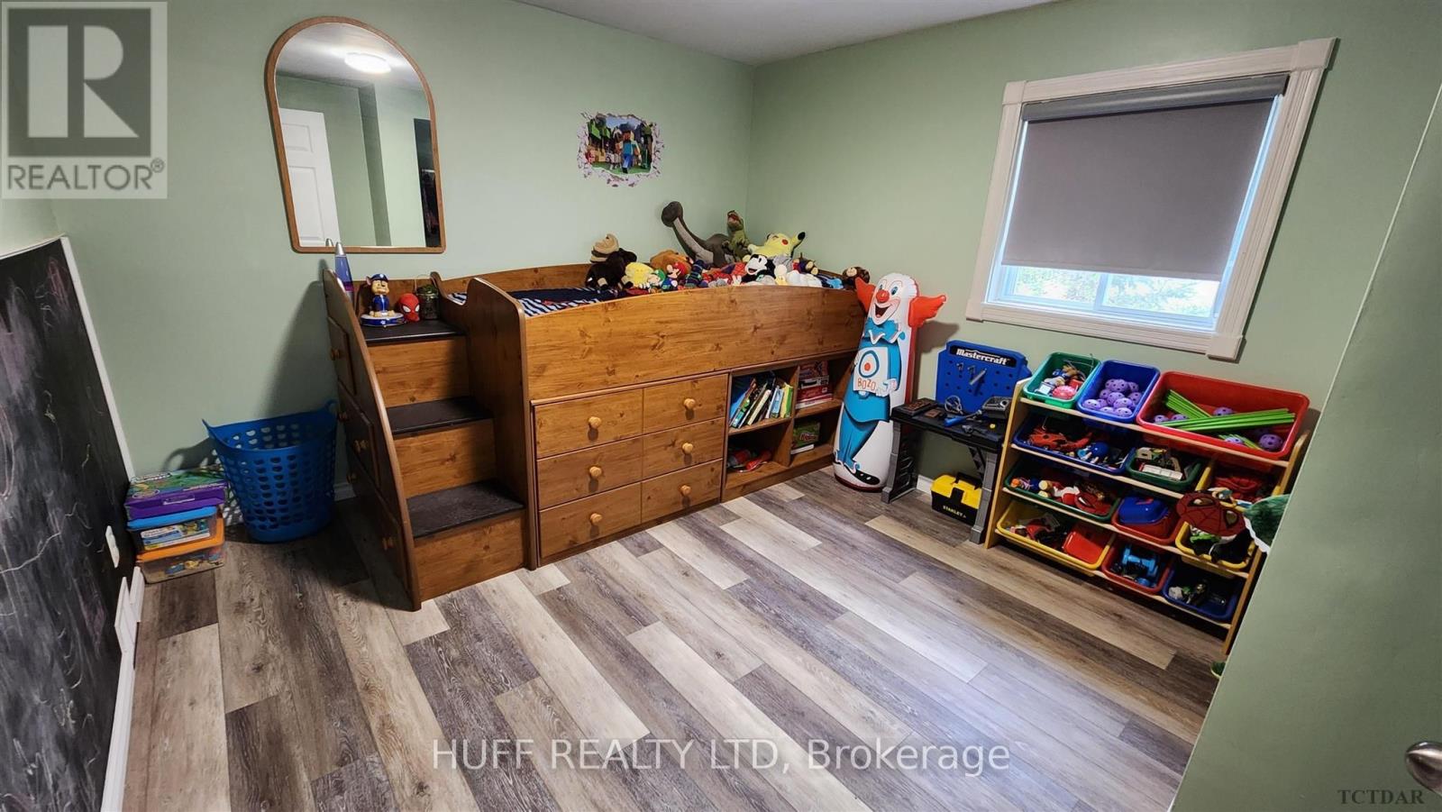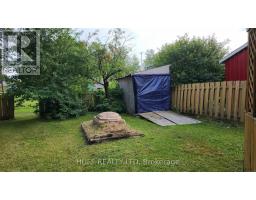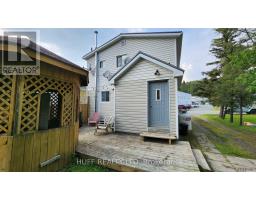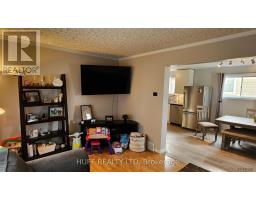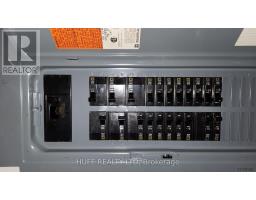3 Bedroom
2 Bathroom
Forced Air
$239,000
Welcome to this beautifully updated 3-bedroom, 2-storey home, where modern elegance meets everyday comfort. This home has been renovated to offer you a stylish and functional living space. One of the standout features is the stunning kitchen and dining area, designed to be the heart of the home. Upper level features a generously size primary bedroom perfect for those night retreats and two well sized bedrooms. (id:47351)
Property Details
|
MLS® Number
|
T9293008 |
|
Property Type
|
Single Family |
|
Community Name
|
Larder/Virginiatown |
|
Parking Space Total
|
3 |
Building
|
Bathroom Total
|
2 |
|
Bedrooms Above Ground
|
3 |
|
Bedrooms Total
|
3 |
|
Appliances
|
Dishwasher, Dryer, Refrigerator, Stove, Washer |
|
Basement Development
|
Unfinished |
|
Basement Type
|
N/a (unfinished) |
|
Construction Style Attachment
|
Detached |
|
Foundation Type
|
Unknown |
|
Half Bath Total
|
1 |
|
Heating Fuel
|
Propane |
|
Heating Type
|
Forced Air |
|
Stories Total
|
2 |
|
Type
|
House |
|
Utility Water
|
Municipal Water |
Parking
Land
|
Acreage
|
No |
|
Sewer
|
Sanitary Sewer |
|
Size Depth
|
99 Ft |
|
Size Frontage
|
33 Ft |
|
Size Irregular
|
33 X 99 Ft |
|
Size Total Text
|
33 X 99 Ft|under 1/2 Acre |
|
Zoning Description
|
R |
Rooms
| Level |
Type |
Length |
Width |
Dimensions |
|
Second Level |
Primary Bedroom |
5.94 m |
3.4 m |
5.94 m x 3.4 m |
|
Second Level |
Bedroom 2 |
3.2 m |
3.65 m |
3.2 m x 3.65 m |
|
Second Level |
Bedroom 3 |
2.56 m |
3.2 m |
2.56 m x 3.2 m |
|
Second Level |
Bathroom |
1.52 m |
0.76 m |
1.52 m x 0.76 m |
|
Main Level |
Kitchen |
3.58 m |
3.12 m |
3.58 m x 3.12 m |
|
Main Level |
Dining Room |
2.66 m |
3.12 m |
2.66 m x 3.12 m |
|
Main Level |
Living Room |
3.58 m |
4.57 m |
3.58 m x 4.57 m |
|
Main Level |
Foyer |
2.63 m |
1.65 m |
2.63 m x 1.65 m |
|
Main Level |
Other |
2.38 m |
1.29 m |
2.38 m x 1.29 m |
|
Main Level |
Bathroom |
1.65 m |
3.58 m |
1.65 m x 3.58 m |
https://www.realtor.ca/real-estate/27300194/37-second-avenue-larder-lake-lardervirginiatown-lardervirginiatown





