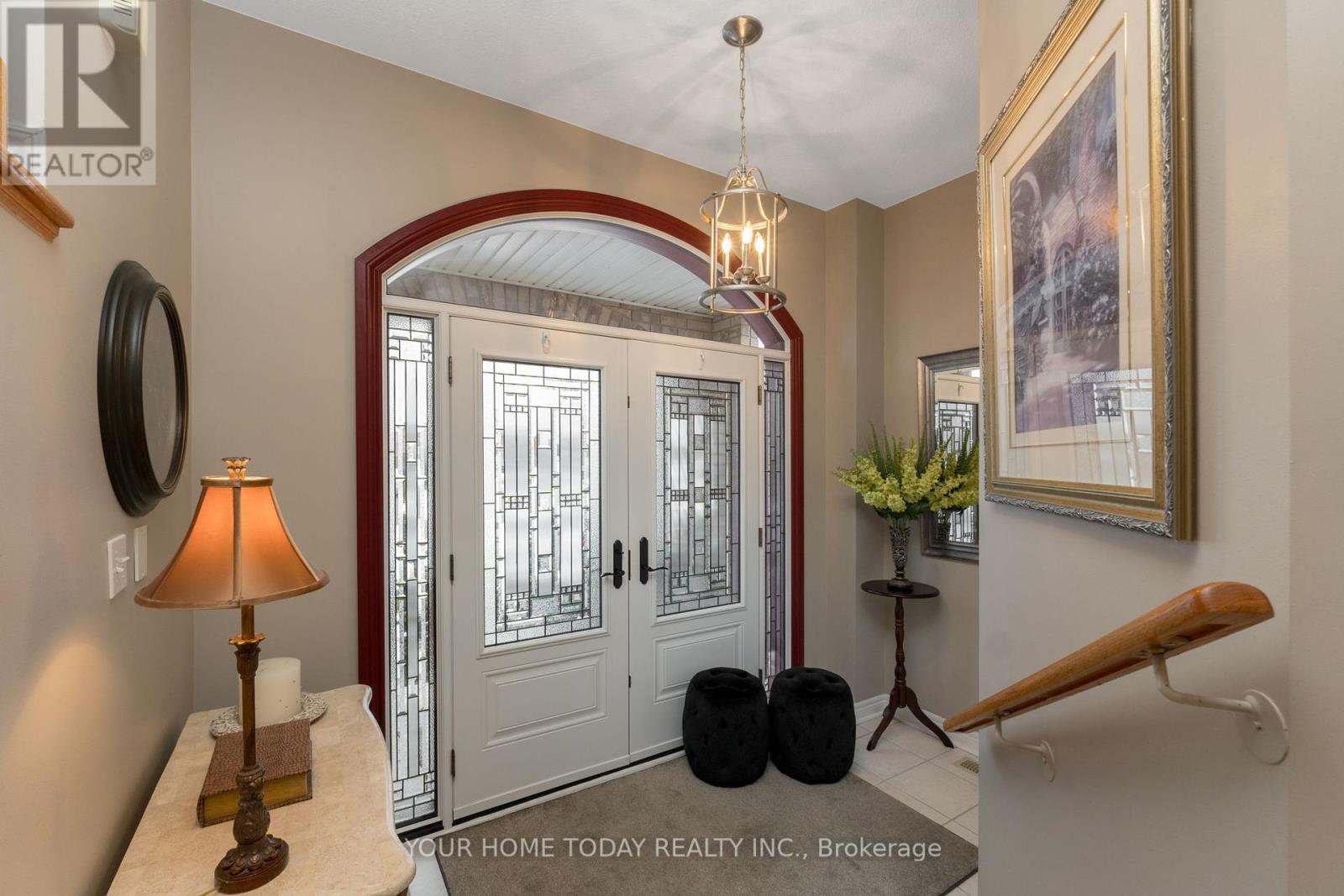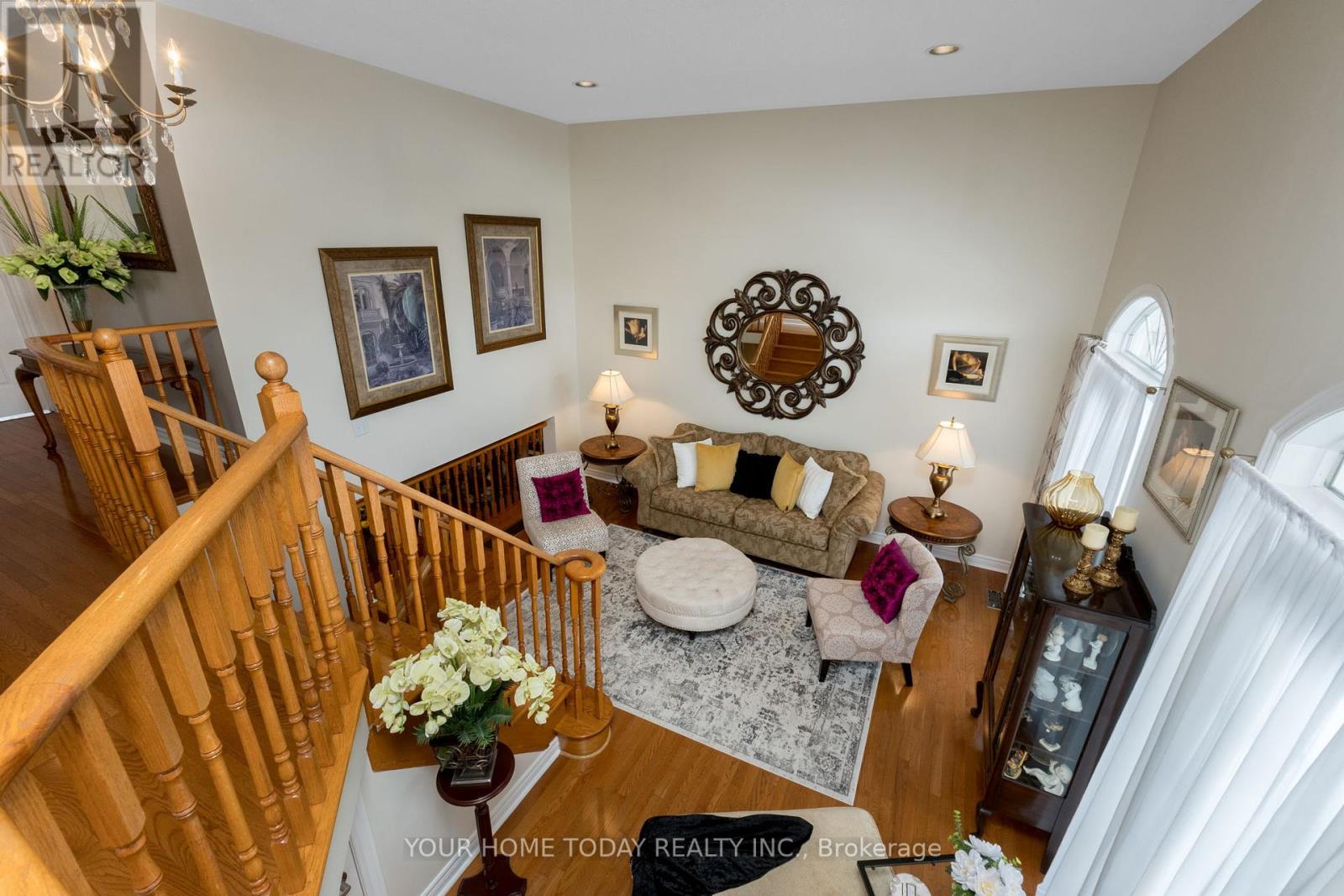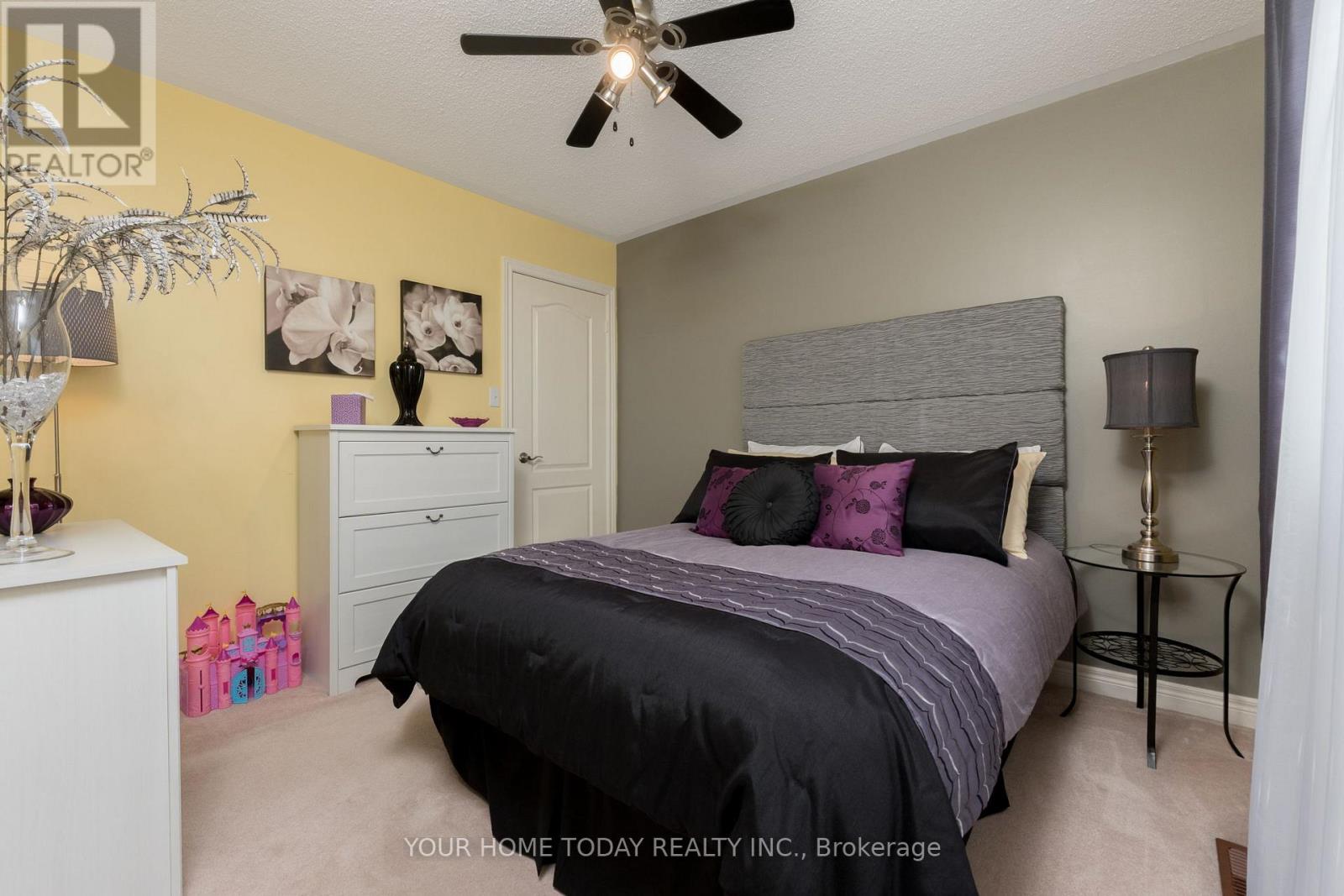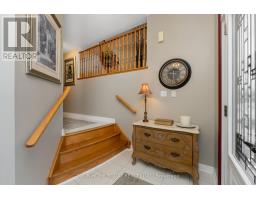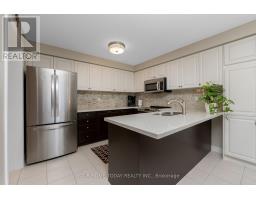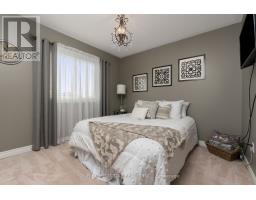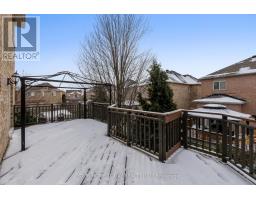$999,900
Gorgeous inside and out! Welcome to this exquisite one-owner home that has been lovingly maintained and updated with attention to detail and pride of ownership. Extensive landscaping (front and back) and a stylish portico welcome you into this pristine home where you will find a family friendly layout with tasteful flooring (hardwood, ceramic & broadloom) and outstanding lighting throughout. The open concept kitchen and family rooms, the heart of the home, are located at the back and enjoy views over the breathtaking yard that has been planted and cared for over the years with love and a green thumb. Beautiful rock gardens and many mature trees provide an outside retreat the perfect place to unwind after a busy day. The well-appointed kitchen enjoys two-tone cabinetry, quartz counter, breakfast bar, large pantry, stainless steel appliances and walkout to the entertainment-sized tiered deck. The adjoining family room features a corner gas fireplace and large window with views over the fabulous yard. A formal dining room, stunning great room with walkout to a spacious balcony, powder room and laundry complete the main living space. The upper level offers 4 spacious bedrooms, the primary with large walk-in closet and luxurious 4-piece ensuite. The main 4-piece bathroom services the remaining bedrooms. An unfinished basement with walkout to deck (in-law potential) awaits your design. Good ceiling height, egress windows and walk-up to the garage all add to the appeal. **** EXTRAS **** Great location. Walking distance to schools, parks, shops, restaurants and extensive trail system. Close to Go station, bus routes and great access to main roads for commuters. (id:47351)
Open House
This property has open houses!
2:00 pm
Ends at:4:00 pm
2:00 pm
Ends at:4:00 pm
Property Details
| MLS® Number | W11933763 |
| Property Type | Single Family |
| Community Name | Fletcher's Meadow |
| AmenitiesNearBy | Public Transit, Schools, Hospital, Park |
| ParkingSpaceTotal | 6 |
Building
| BathroomTotal | 3 |
| BedroomsAboveGround | 4 |
| BedroomsTotal | 4 |
| Amenities | Fireplace(s) |
| Appliances | Water Heater, Dishwasher, Dryer, Garage Door Opener, Microwave, Refrigerator, Stove, Washer, Window Coverings |
| BasementFeatures | Walk Out |
| BasementType | Full |
| ConstructionStyleAttachment | Detached |
| CoolingType | Central Air Conditioning |
| ExteriorFinish | Brick |
| FireplacePresent | Yes |
| FireplaceTotal | 1 |
| FlooringType | Hardwood, Ceramic, Carpeted |
| FoundationType | Poured Concrete |
| HalfBathTotal | 1 |
| HeatingFuel | Natural Gas |
| HeatingType | Forced Air |
| StoriesTotal | 2 |
| Type | House |
| UtilityWater | Municipal Water |
Parking
| Attached Garage |
Land
| Acreage | No |
| LandAmenities | Public Transit, Schools, Hospital, Park |
| Sewer | Sanitary Sewer |
| SizeDepth | 91 Ft ,9 In |
| SizeFrontage | 28 Ft ,8 In |
| SizeIrregular | 28.72 X 91.81 Ft |
| SizeTotalText | 28.72 X 91.81 Ft |
Rooms
| Level | Type | Length | Width | Dimensions |
|---|---|---|---|---|
| Second Level | Primary Bedroom | 5.12 m | 4.23 m | 5.12 m x 4.23 m |
| Second Level | Bedroom 2 | 3.32 m | 3.25 m | 3.32 m x 3.25 m |
| Second Level | Bedroom 3 | 3.07 m | 3.02 m | 3.07 m x 3.02 m |
| Second Level | Bedroom 4 | 3.15 m | 3.06 m | 3.15 m x 3.06 m |
| Ground Level | Dining Room | 3.65 m | 3.14 m | 3.65 m x 3.14 m |
| Ground Level | Kitchen | 3.33 m | 3.18 m | 3.33 m x 3.18 m |
| Ground Level | Eating Area | 3.33 m | 2.31 m | 3.33 m x 2.31 m |
| Ground Level | Family Room | 5.17 m | 3.47 m | 5.17 m x 3.47 m |
| In Between | Great Room | 5.17 m | 4.7 m | 5.17 m x 4.7 m |

