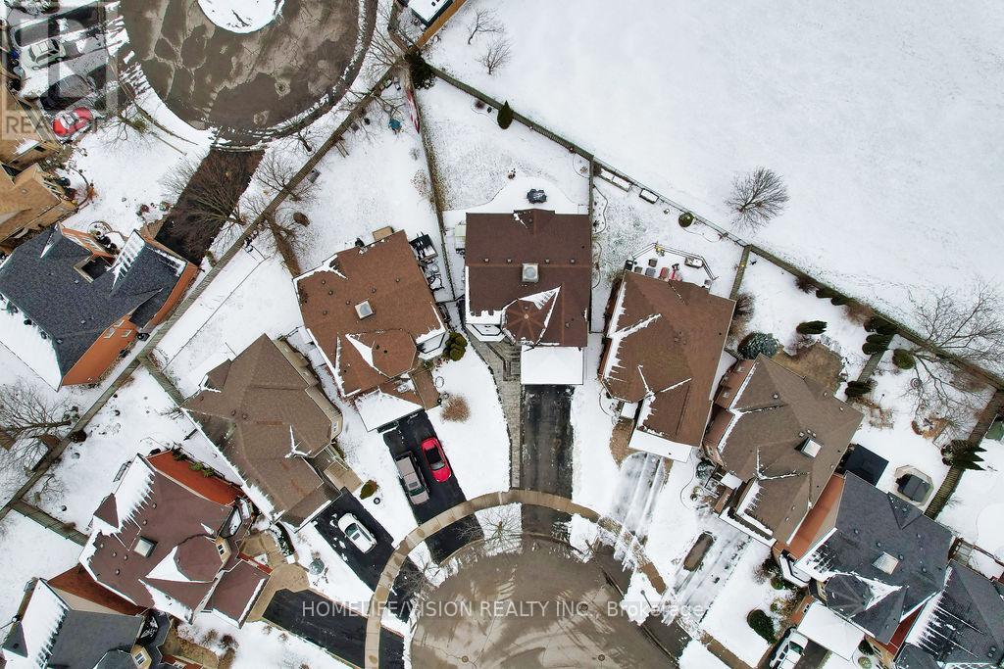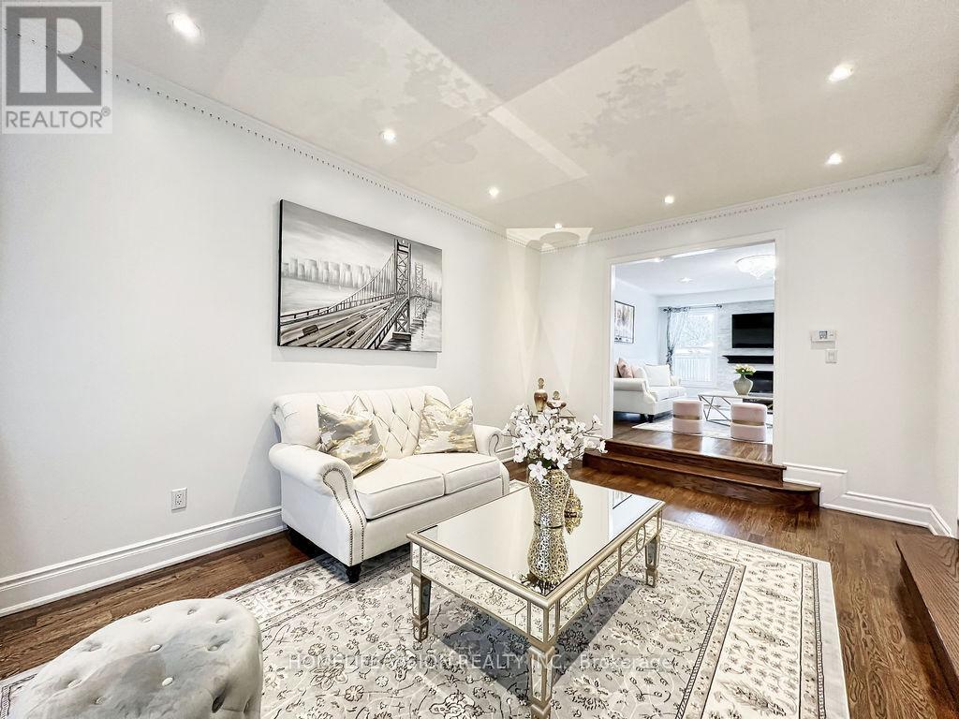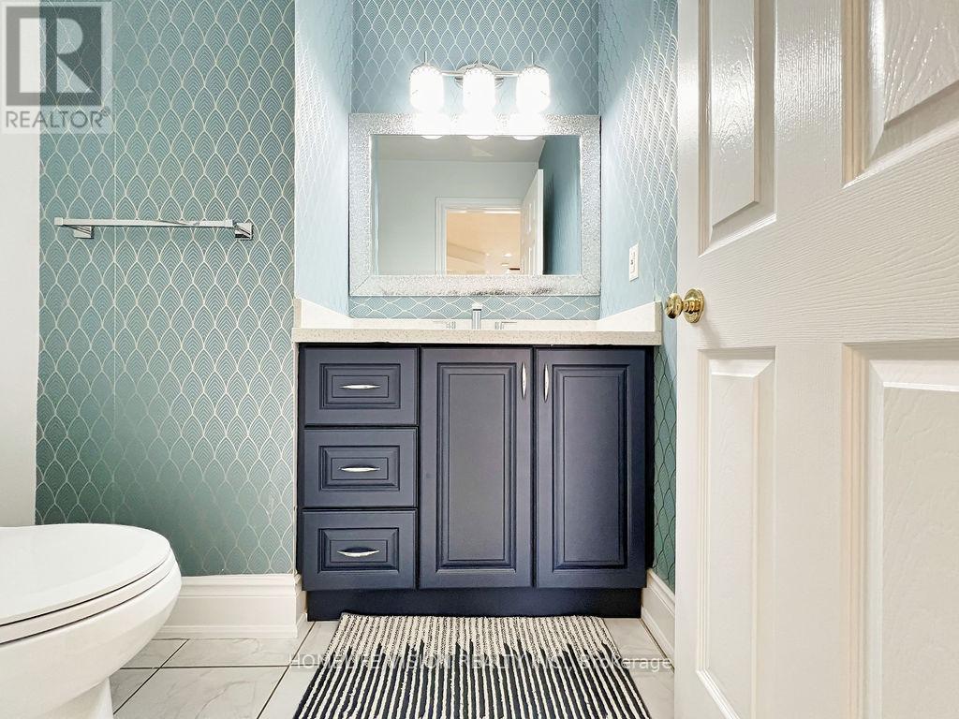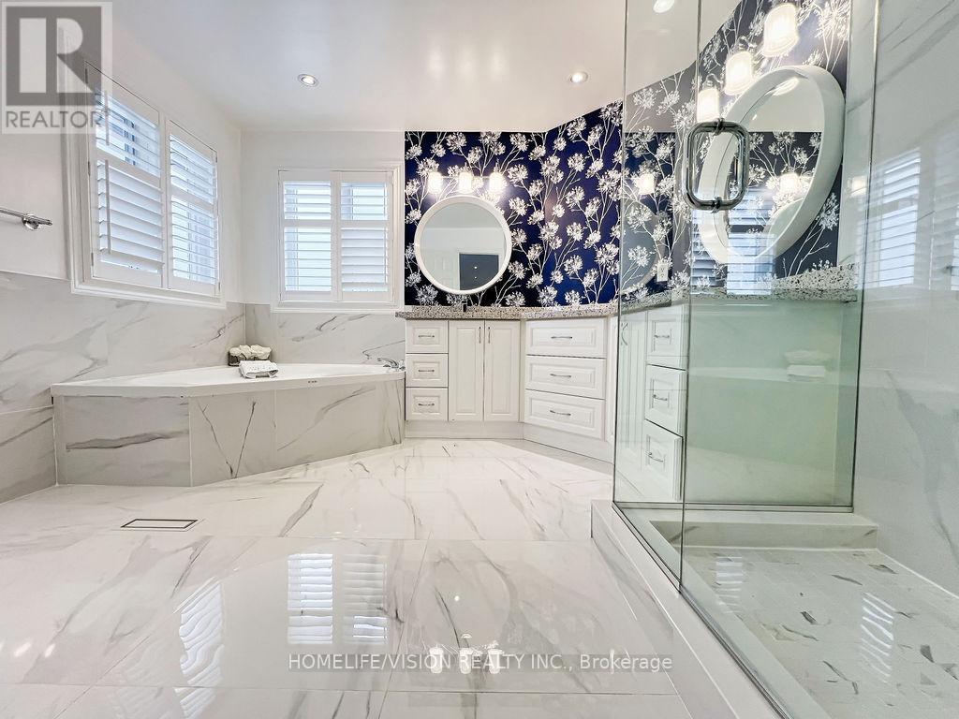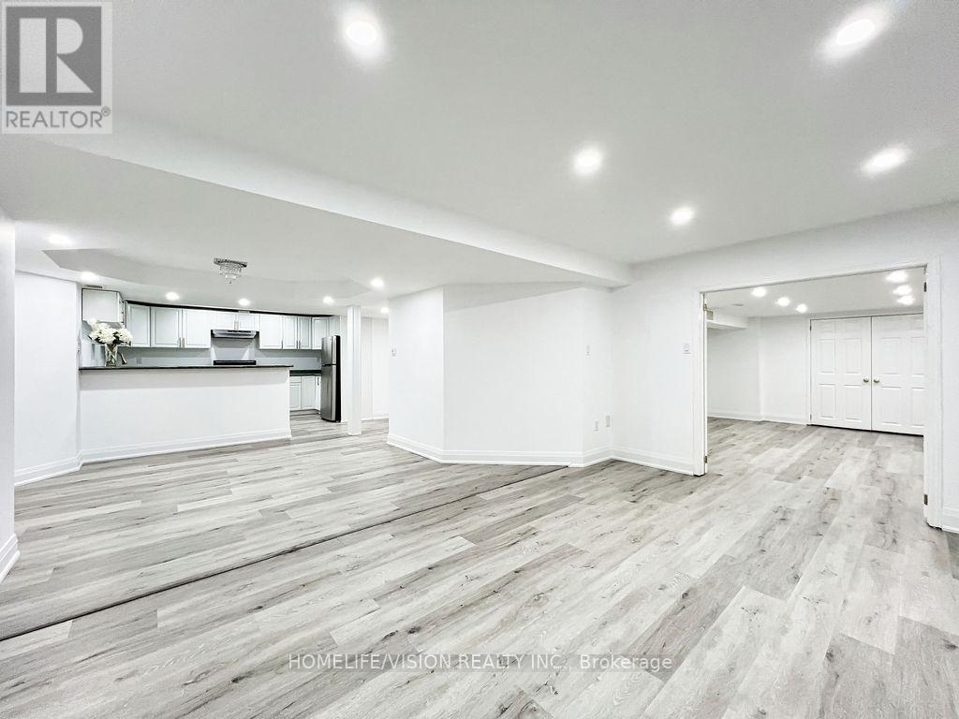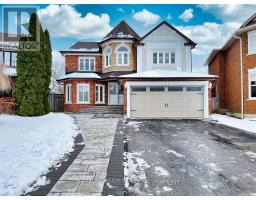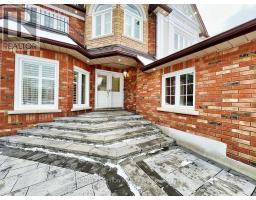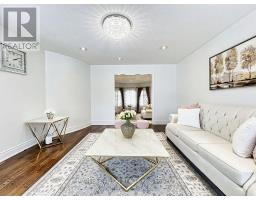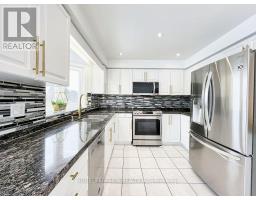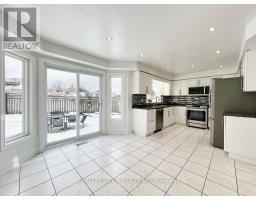5 Bedroom
4 Bathroom
Fireplace
Central Air Conditioning
Forced Air
$1,399,000
This Executive ""Castlemere"" Model built on premium lot By John Boddy Homes located In Prestigious Pickering Village with no houses at the back and six car parking at the front. Lots of upgrades including windows, furnace, A/C, Roof and all washrooms, lots of Pot lights through out the house and outside. It's desirable floorplan boasts large principal rooms & elegant finishes. The Main Level Features Hardwood Floors, Crown Moulding, Pot Lights, California Shutters & A Spacious Foyer. Eat-In Kitchen Complete With An Abundance Of Cabinets, Granite Countertops, Stainless Steel Appliances & Pot Lights. You will appreciate the Natural Light Provided By John Boddy's Signature Skylight As You Head Up The Curved Staircase To 4 Spacious Bedrooms. The Sprawling Primary Bedroom is a Retreat Which Boasts 2 Walk-In Closets & A 5-Piece fully renovated En-Suite W/Jacuzzi Tub. The Renovated 3-Piece Washroom Features A Glass Shower & Handy Closet. Additional Living Space with second full kitchen Awaits You In The Beautifully renovated Finished Basement. Centrally Located Close To public and high Schools, Shopping, Parks, 401 & Transit. This Home Won't Last!!! (id:47351)
Property Details
|
MLS® Number
|
E11925878 |
|
Property Type
|
Single Family |
|
Community Name
|
Central West |
|
Parking Space Total
|
8 |
Building
|
Bathroom Total
|
4 |
|
Bedrooms Above Ground
|
4 |
|
Bedrooms Below Ground
|
1 |
|
Bedrooms Total
|
5 |
|
Amenities
|
Fireplace(s) |
|
Appliances
|
Central Vacuum, Garage Door Opener Remote(s), Dryer, Microwave, Oven, Refrigerator, Washer |
|
Basement Development
|
Finished |
|
Basement Type
|
N/a (finished) |
|
Construction Style Attachment
|
Detached |
|
Cooling Type
|
Central Air Conditioning |
|
Exterior Finish
|
Brick |
|
Fireplace Present
|
Yes |
|
Flooring Type
|
Hardwood, Vinyl, Ceramic |
|
Foundation Type
|
Poured Concrete |
|
Half Bath Total
|
1 |
|
Heating Fuel
|
Natural Gas |
|
Heating Type
|
Forced Air |
|
Stories Total
|
2 |
|
Type
|
House |
|
Utility Water
|
Municipal Water |
Parking
Land
|
Acreage
|
No |
|
Sewer
|
Sanitary Sewer |
|
Size Depth
|
117 Ft ,9 In |
|
Size Frontage
|
33 Ft ,11 In |
|
Size Irregular
|
33.99 X 117.75 Ft |
|
Size Total Text
|
33.99 X 117.75 Ft |
Rooms
| Level |
Type |
Length |
Width |
Dimensions |
|
Second Level |
Primary Bedroom |
7.58 m |
3.96 m |
7.58 m x 3.96 m |
|
Second Level |
Bedroom 2 |
5.6 m |
3.16 m |
5.6 m x 3.16 m |
|
Second Level |
Bedroom 3 |
3.99 m |
3.96 m |
3.99 m x 3.96 m |
|
Second Level |
Bedroom 4 |
3.78 m |
3.53 m |
3.78 m x 3.53 m |
|
Basement |
Living Room |
4.97 m |
3.6 m |
4.97 m x 3.6 m |
|
Basement |
Bedroom 5 |
4.65 m |
4 m |
4.65 m x 4 m |
|
Basement |
Kitchen |
7 m |
4.07 m |
7 m x 4.07 m |
|
Main Level |
Living Room |
5.79 m |
3.53 m |
5.79 m x 3.53 m |
|
Main Level |
Dining Room |
3.77 m |
3.35 m |
3.77 m x 3.35 m |
|
Main Level |
Family Room |
5.18 m |
4.26 m |
5.18 m x 4.26 m |
|
Main Level |
Kitchen |
3.23 m |
3.04 m |
3.23 m x 3.04 m |
|
Main Level |
Eating Area |
3.35 m |
3.32 m |
3.35 m x 3.32 m |
https://www.realtor.ca/real-estate/27807779/37-darley-street-ajax-central-west-central-west




