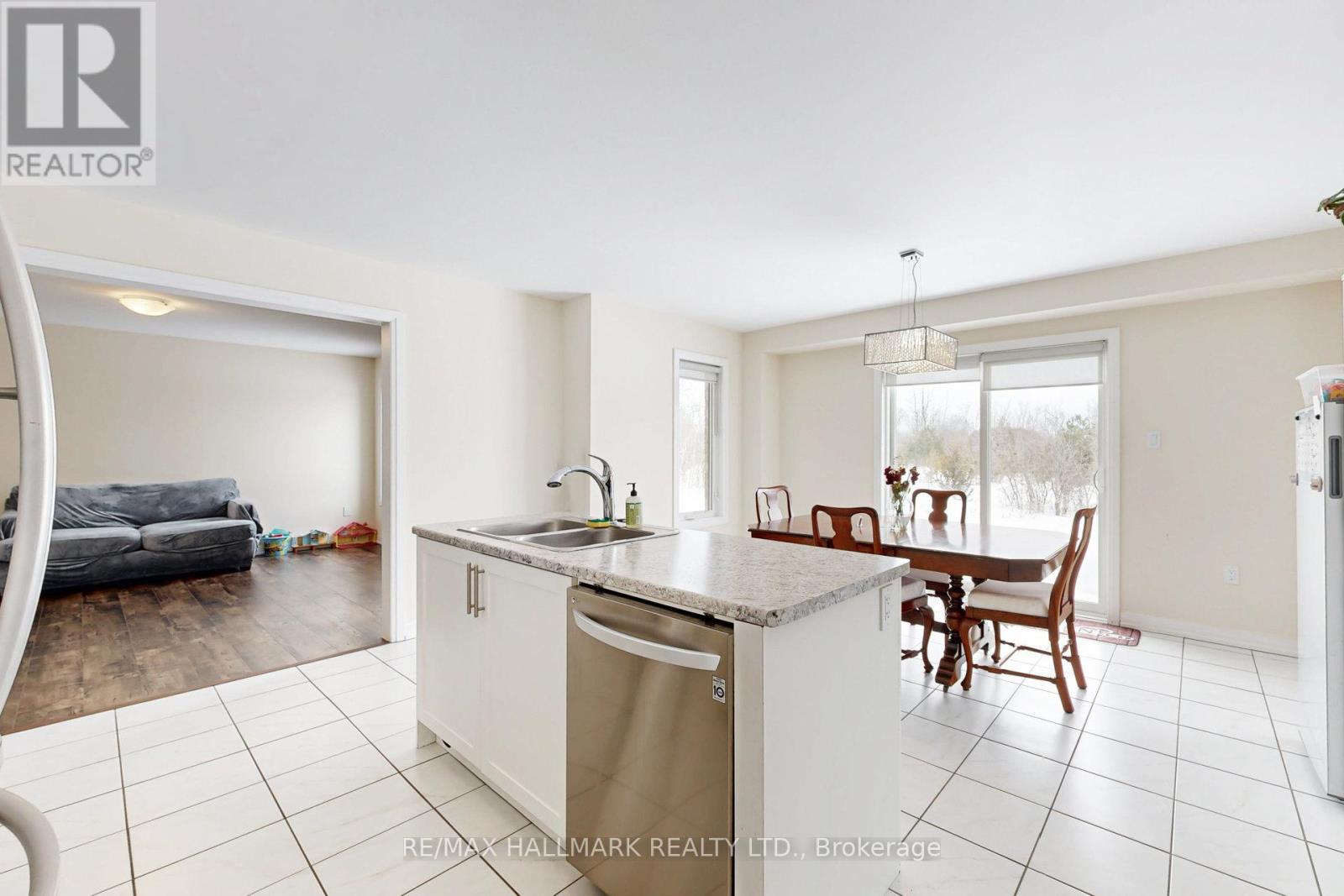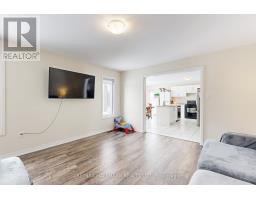4 Bedroom
3 Bathroom
2,000 - 2,500 ft2
Central Air Conditioning
Forced Air
$889,000
beautifully Maintained 4-bedroom Home in Kawartha LakesWelcome to this stunning detached home in the heart of Kawartha Lakes! Offering 4 spacious bedrooms and 3 bathrooms, this beautifully maintained property is perfect for families or investors.Step inside to find a bright and airy layout with generously sized rooms designed for comfortable living. The master suite boasts its own private ensuite, creating a perfect retreat. Recent updates include brand-new laminate flooring on the main level, fresh paint throughout, and a brand-new stove.Enjoy the added convenience of a digital lock for enhanced security. All blinds and modern light fixtures are included, making this home move-in ready. The double garage provides ample parking and storage space.For investors, this home comes with an excellent tenant who is happy to stay if the new owner wishes to assume the lease. Don't miss this fantastic opportunity to own a well-maintained, upgraded home in a desirable location. Schedule your showing today! (id:47351)
Property Details
|
MLS® Number
|
X12025662 |
|
Property Type
|
Single Family |
|
Community Name
|
Ops |
|
Parking Space Total
|
6 |
Building
|
Bathroom Total
|
3 |
|
Bedrooms Above Ground
|
4 |
|
Bedrooms Total
|
4 |
|
Age
|
0 To 5 Years |
|
Appliances
|
All, Blinds, Dishwasher, Dryer, Hood Fan, Stove, Washer, Refrigerator |
|
Basement Development
|
Unfinished |
|
Basement Type
|
Full (unfinished) |
|
Construction Style Attachment
|
Detached |
|
Cooling Type
|
Central Air Conditioning |
|
Exterior Finish
|
Brick |
|
Flooring Type
|
Laminate, Ceramic, Carpeted |
|
Foundation Type
|
Concrete |
|
Half Bath Total
|
1 |
|
Heating Fuel
|
Natural Gas |
|
Heating Type
|
Forced Air |
|
Stories Total
|
2 |
|
Size Interior
|
2,000 - 2,500 Ft2 |
|
Type
|
House |
|
Utility Water
|
Municipal Water |
Parking
Land
|
Acreage
|
No |
|
Sewer
|
Sanitary Sewer |
|
Size Depth
|
129 Ft ,10 In |
|
Size Frontage
|
44 Ft ,3 In |
|
Size Irregular
|
44.3 X 129.9 Ft |
|
Size Total Text
|
44.3 X 129.9 Ft |
|
Zoning Description
|
R-5 |
Rooms
| Level |
Type |
Length |
Width |
Dimensions |
|
Second Level |
Primary Bedroom |
6.3 m |
4.19 m |
6.3 m x 4.19 m |
|
Second Level |
Bedroom 2 |
3.66 m |
3.73 m |
3.66 m x 3.73 m |
|
Second Level |
Bedroom 3 |
4.06 m |
3.66 m |
4.06 m x 3.66 m |
|
Second Level |
Bedroom 4 |
3.66 m |
3.56 m |
3.66 m x 3.56 m |
|
Main Level |
Foyer |
1.5 m |
4.8 m |
1.5 m x 4.8 m |
|
Main Level |
Living Room |
6.2 m |
3.73 m |
6.2 m x 3.73 m |
|
Main Level |
Family Room |
4.34 m |
4.24 m |
4.34 m x 4.24 m |
|
Main Level |
Kitchen |
5.05 m |
2.44 m |
5.05 m x 2.44 m |
|
Main Level |
Eating Area |
4.65 m |
2.97 m |
4.65 m x 2.97 m |
Utilities
https://www.realtor.ca/real-estate/28038887/37-carew-boulevard-kawartha-lakes-ops-ops




























































