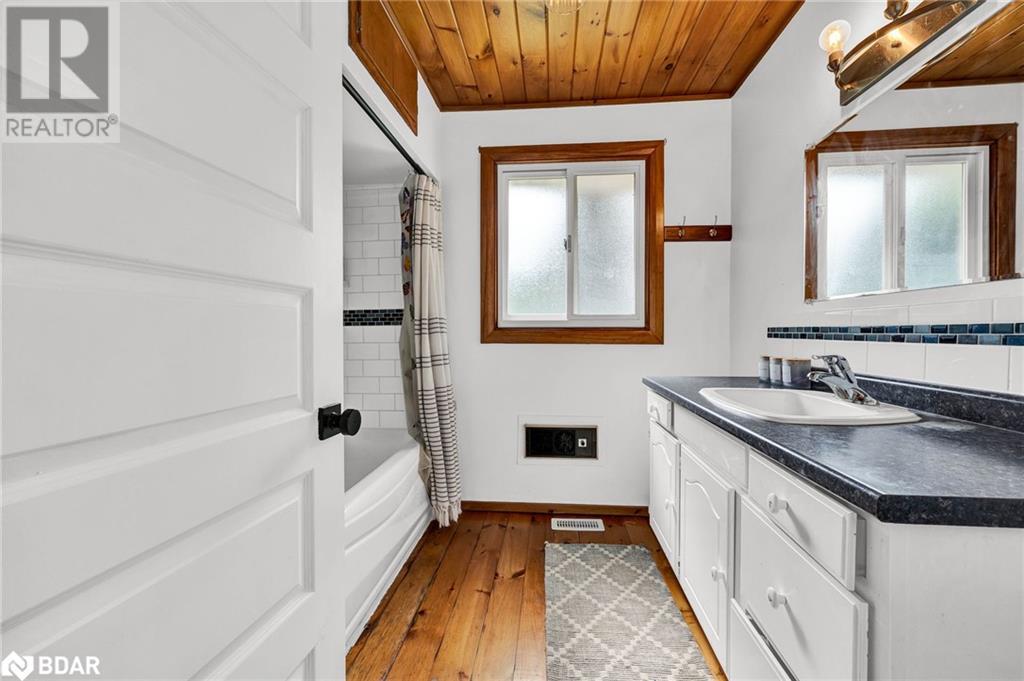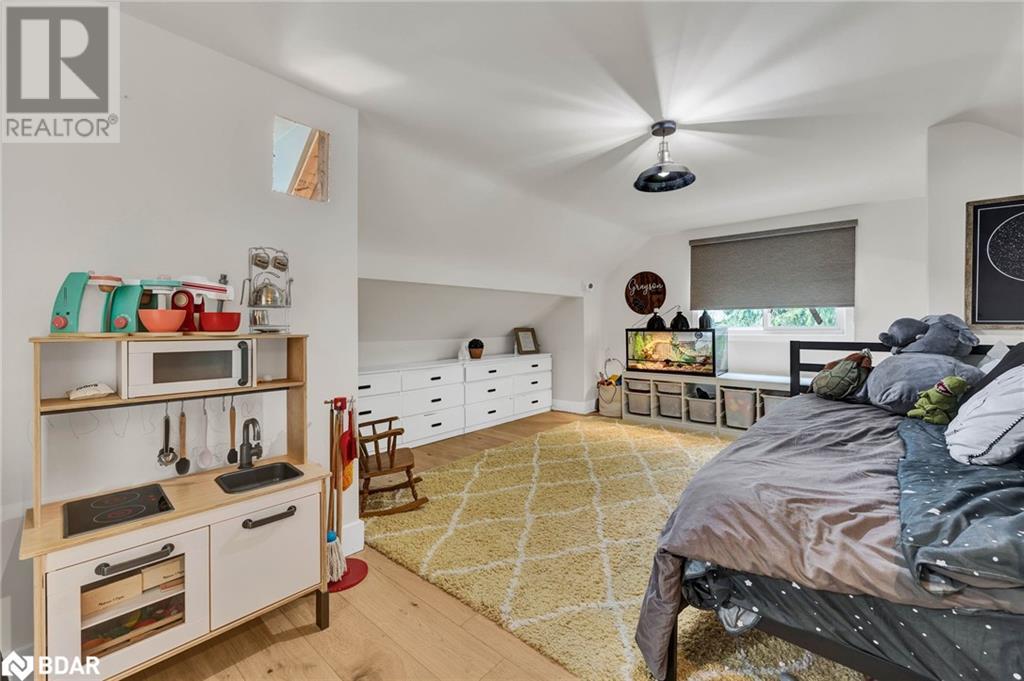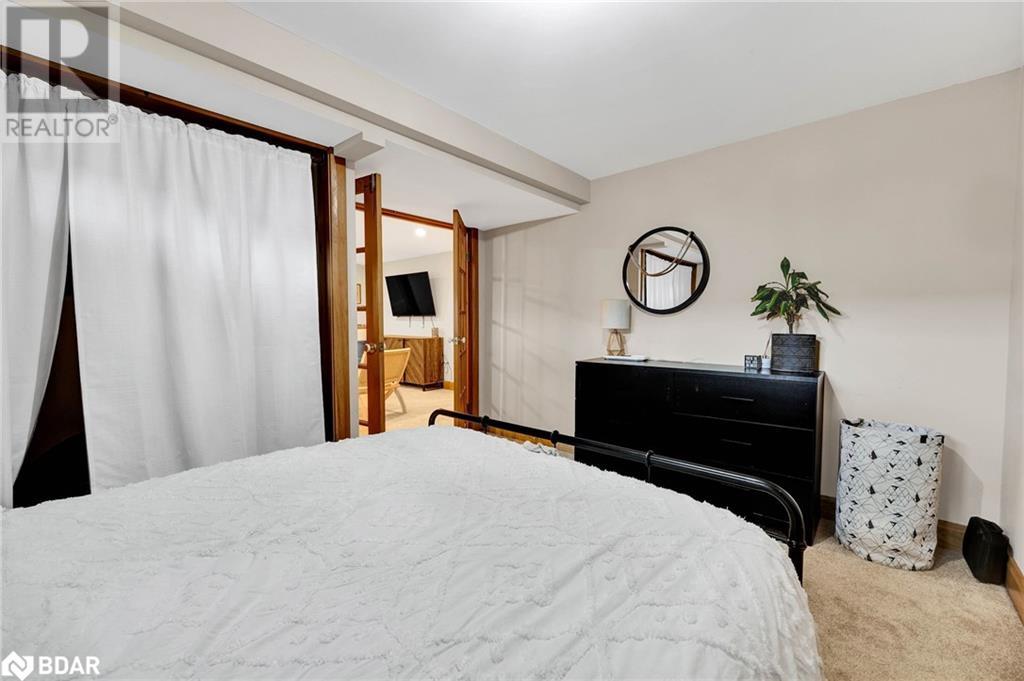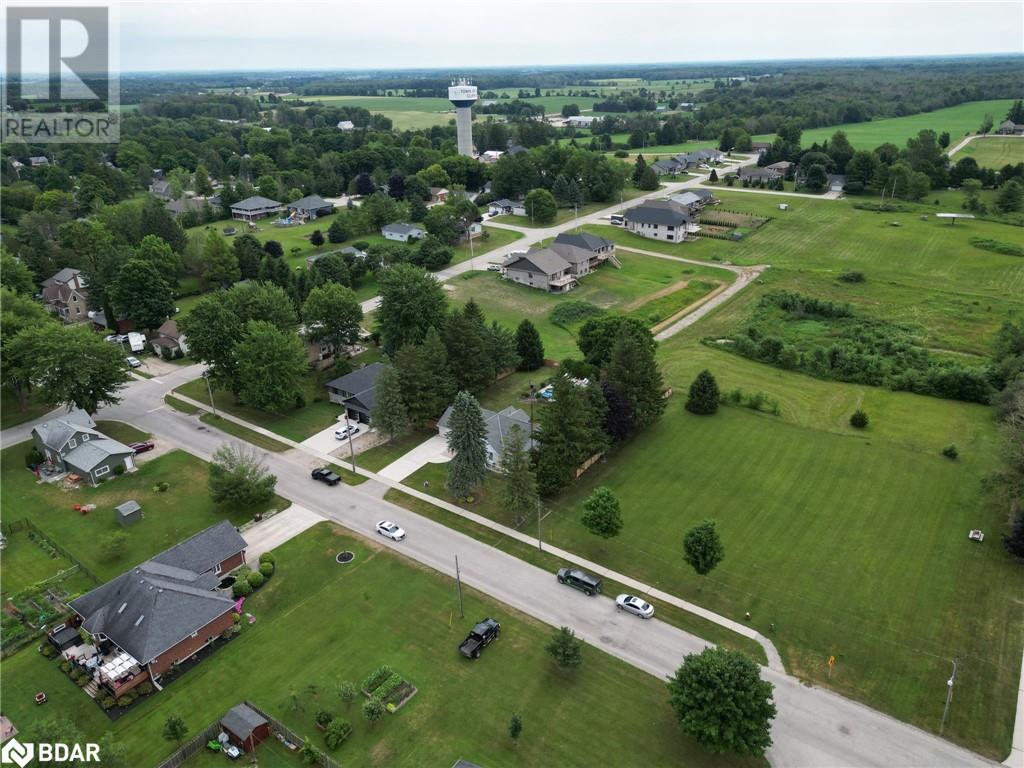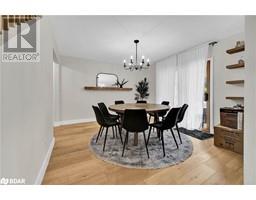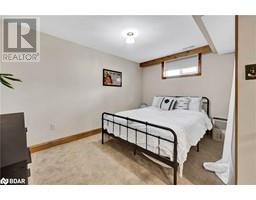4 Bedroom
3 Bathroom
3266 sqft
Inground Pool
Central Air Conditioning
Forced Air
$799,999
Situated on a generously sized 116' x 165' lot, this home offers a modern living experience despite its 1975 construction. The main floor features a spacious eat-in kitchen that flows seamlessly into a large living room. Adjacent to the primary bedroom is a 4-piece bath, and what was previously a bedroom has been transformed into a dining area with patio doors leading to a covered deck and patio. The home has undergone numerous updates, including the replacement of all windows and doors between 2012 and 2019. The roof was replaced with a new 30-year shingle in 2014. Additional updates include a high-efficiency gas furnace (2017), a concrete driveway (2018), an updated upstairs bathroom (2019) and a brand new kitchen! The finished basement includes a recreation room, an additional bedroom, a 3-piece bathroom, which could easily be converted into an in-law kitchen. A second entrance from the garage provides convenient access to the laundry room. The lower level also features a vented cold storage room and a utility/workshop area with a workbench. The upper level houses two more bedrooms, a 2-piece bathroom, and ample storage options. Outside, the expansive yard is perfect for activities and entertaining. The inground pool, fully fenced and surrounded by a privacy hedge, has recently been upgraded with a new liner, pump motor, and an easy-open safety blanket. Installed and maintained by Rintoul, this French-made pool is complemented by a storage shed for your equipment. This property is truly a beautiful find! (id:47351)
Property Details
|
MLS® Number
|
40646150 |
|
Property Type
|
Single Family |
|
AmenitiesNearBy
|
Place Of Worship, Playground |
|
CommunicationType
|
High Speed Internet |
|
CommunityFeatures
|
Community Centre |
|
EquipmentType
|
Rental Water Softener, Water Heater |
|
Features
|
Sump Pump |
|
ParkingSpaceTotal
|
5 |
|
PoolType
|
Inground Pool |
|
RentalEquipmentType
|
Rental Water Softener, Water Heater |
|
Structure
|
Shed |
Building
|
BathroomTotal
|
3 |
|
BedroomsAboveGround
|
3 |
|
BedroomsBelowGround
|
1 |
|
BedroomsTotal
|
4 |
|
Appliances
|
Dishwasher, Dryer, Freezer, Refrigerator, Stove, Water Softener, Water Purifier, Washer |
|
BasementDevelopment
|
Finished |
|
BasementType
|
Full (finished) |
|
ConstructedDate
|
1975 |
|
ConstructionStyleAttachment
|
Detached |
|
CoolingType
|
Central Air Conditioning |
|
ExteriorFinish
|
Brick |
|
FoundationType
|
Block |
|
HalfBathTotal
|
1 |
|
HeatingFuel
|
Natural Gas |
|
HeatingType
|
Forced Air |
|
StoriesTotal
|
2 |
|
SizeInterior
|
3266 Sqft |
|
Type
|
House |
|
UtilityWater
|
Drilled Well |
Parking
Land
|
AccessType
|
Road Access |
|
Acreage
|
No |
|
LandAmenities
|
Place Of Worship, Playground |
|
Sewer
|
Municipal Sewage System |
|
SizeDepth
|
165 Ft |
|
SizeFrontage
|
116 Ft |
|
SizeTotalText
|
Under 1/2 Acre |
|
ZoningDescription
|
Res |
Rooms
| Level |
Type |
Length |
Width |
Dimensions |
|
Second Level |
Storage |
|
|
4'0'' x 16'4'' |
|
Second Level |
Bedroom |
|
|
16'7'' x 12'10'' |
|
Second Level |
Bedroom |
|
|
17'4'' x 17'8'' |
|
Second Level |
2pc Bathroom |
|
|
6'2'' x 4'2'' |
|
Basement |
Workshop |
|
|
16'1'' x 16'4'' |
|
Basement |
Recreation Room |
|
|
14'11'' x 16'8'' |
|
Basement |
Laundry Room |
|
|
11'2'' x 24'7'' |
|
Basement |
Bedroom |
|
|
11'6'' x 12'5'' |
|
Basement |
3pc Bathroom |
|
|
11'0'' x 11'10'' |
|
Main Level |
Mud Room |
|
|
8'9'' x 10'1'' |
|
Main Level |
Living Room |
|
|
13'7'' x 17'10'' |
|
Main Level |
Kitchen |
|
|
16'2'' x 9'3'' |
|
Main Level |
Family Room |
|
|
11'8'' x 15'9'' |
|
Main Level |
Dining Room |
|
|
16'2'' x 10'6'' |
|
Main Level |
Primary Bedroom |
|
|
13'4'' x 13'4'' |
|
Main Level |
4pc Bathroom |
|
|
7'8'' x 8'1'' |
Utilities
|
Cable
|
Available |
|
Electricity
|
Available |
|
Natural Gas
|
Available |
|
Telephone
|
Available |
https://www.realtor.ca/real-estate/27404793/37-allan-street-w-clifford










