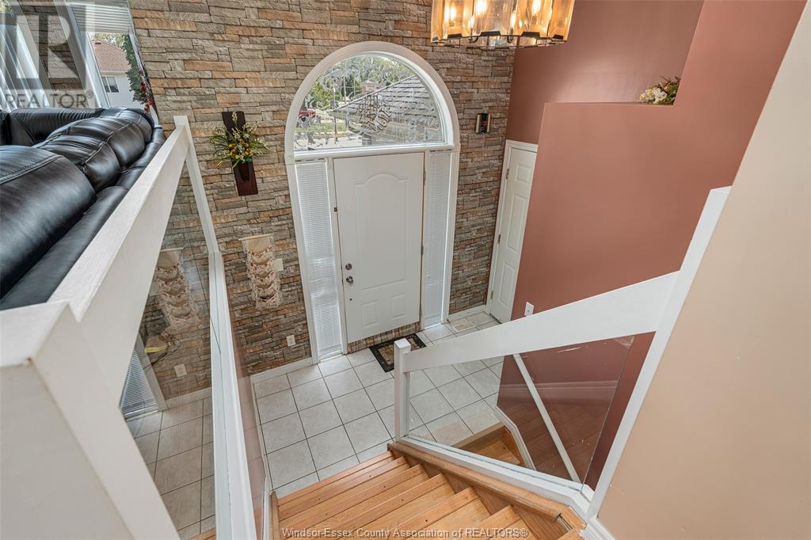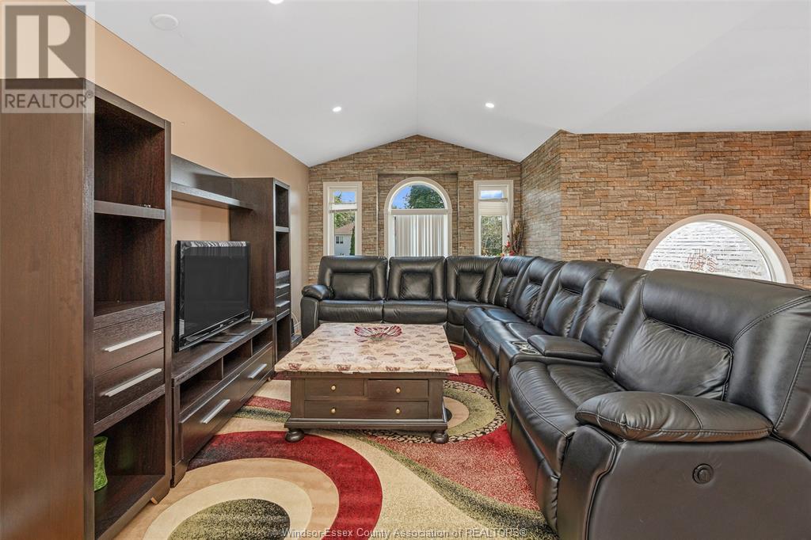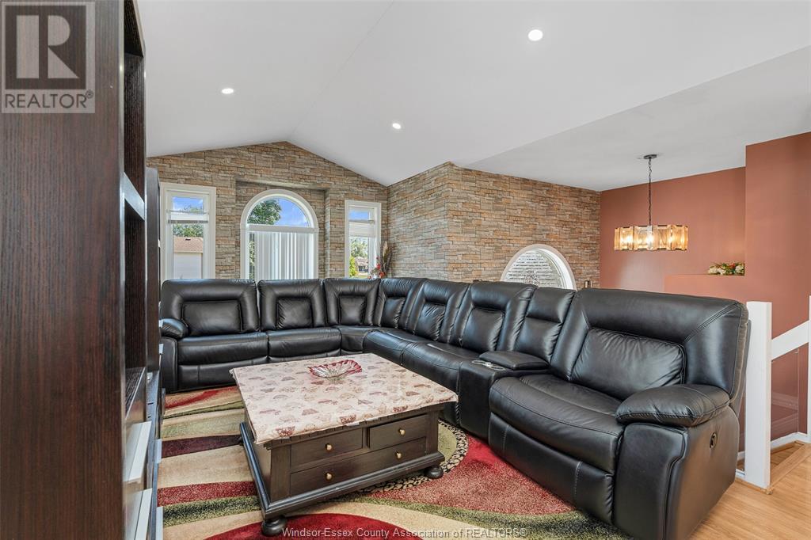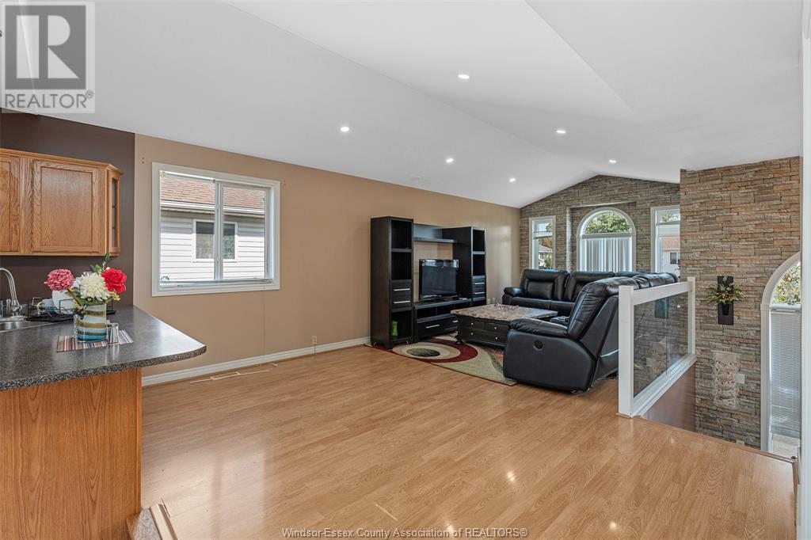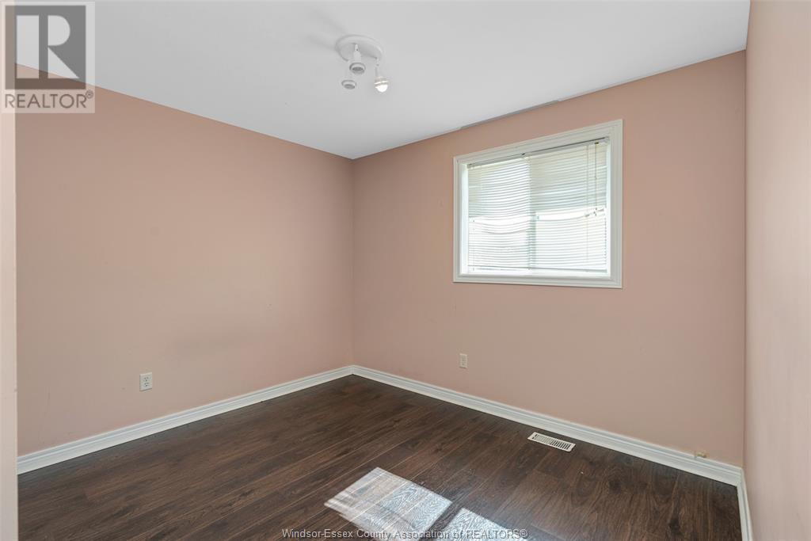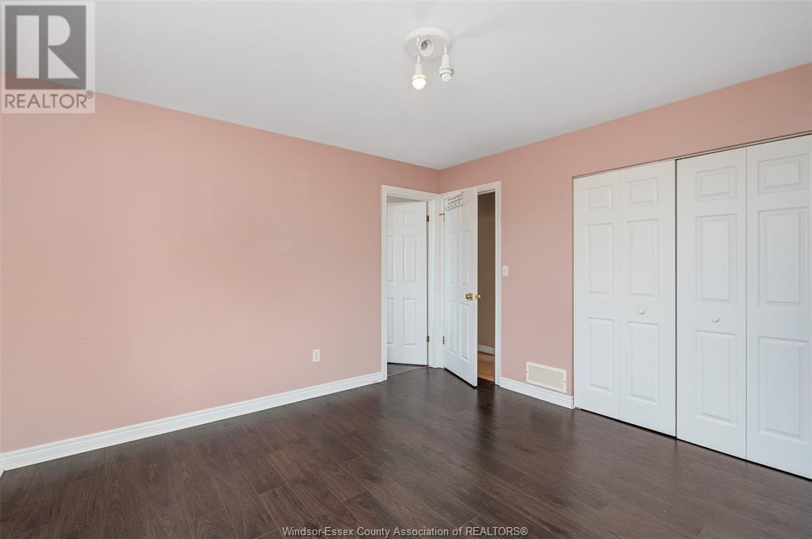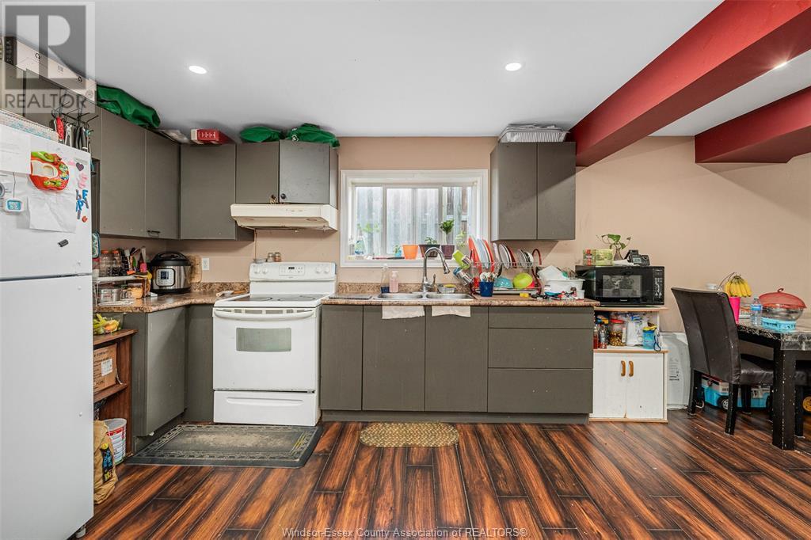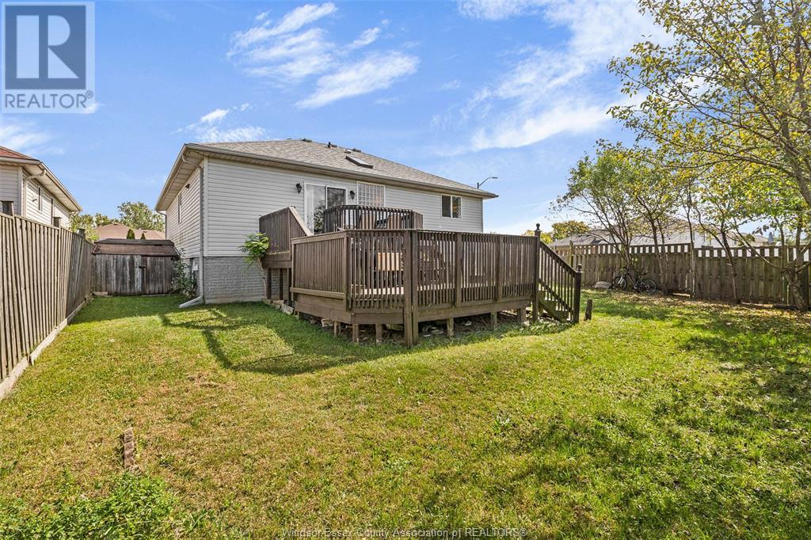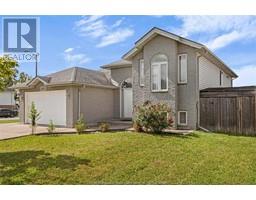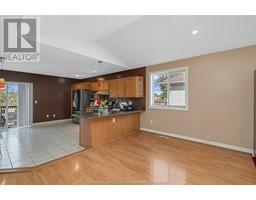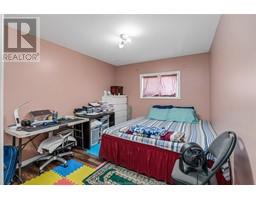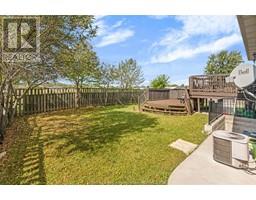5 Bedroom
2 Bathroom
Bi-Level, Raised Ranch
Central Air Conditioning
$699,900
Welcome to your new home! This spacious 5-bedroom, 2-bathroom gem is ideally situated on a desirable corner lot with no rear neighbors, in a great neighborhood, offering both privacy and a serene setting. The open-concept living area is perfect for entertaining, while the large windows flood the space with natural light. The master bedroom includes access to an ensuite bathroom. Four additional bedrooms provide plenty of space for family, guests, or a home office. 3 bedrooms upstairs and 2 on the lower level. The lower level includes its own kitchen, 3pc bathroom, Living room and dining area, with its own separate entrance, with a door between the lower level and top level of the home. With an attached 2 car garage. Situated in a vibrant neighborhood with easy access to local amenities, schools, and parks, this home combines comfort with practicality—schedule your viewing today! (id:47351)
Property Details
|
MLS® Number
|
24021749 |
|
Property Type
|
Single Family |
|
EquipmentType
|
Furnace |
|
Features
|
Concrete Driveway |
|
RentalEquipmentType
|
Furnace |
Building
|
BathroomTotal
|
2 |
|
BedroomsAboveGround
|
3 |
|
BedroomsBelowGround
|
2 |
|
BedroomsTotal
|
5 |
|
ArchitecturalStyle
|
Bi-level, Raised Ranch |
|
ConstructionStyleAttachment
|
Detached |
|
CoolingType
|
Central Air Conditioning |
|
ExteriorFinish
|
Aluminum/vinyl, Brick |
|
FlooringType
|
Laminate |
|
FoundationType
|
Block, Concrete |
|
HeatingFuel
|
Natural Gas |
|
Type
|
House |
Parking
Land
|
Acreage
|
No |
|
SizeIrregular
|
56.29x118.96 |
|
SizeTotalText
|
56.29x118.96 |
|
ZoningDescription
|
Res |
Rooms
| Level |
Type |
Length |
Width |
Dimensions |
|
Lower Level |
Bedroom |
|
|
Measurements not available |
|
Lower Level |
Bedroom |
|
|
Measurements not available |
|
Lower Level |
3pc Bathroom |
|
|
Measurements not available |
|
Lower Level |
Kitchen |
|
|
Measurements not available |
|
Lower Level |
Dining Room |
|
|
Measurements not available |
|
Lower Level |
Living Room |
|
|
Measurements not available |
|
Main Level |
3pc Ensuite Bath |
|
|
Measurements not available |
|
Main Level |
Bedroom |
|
|
Measurements not available |
|
Main Level |
Bedroom |
|
|
Measurements not available |
|
Main Level |
Bedroom |
|
|
Measurements not available |
|
Main Level |
Kitchen |
|
|
Measurements not available |
|
Main Level |
Dining Room |
|
|
Measurements not available |
|
Main Level |
Living Room |
|
|
Measurements not available |
https://www.realtor.ca/real-estate/27447340/3695-maguire-street-windsor


