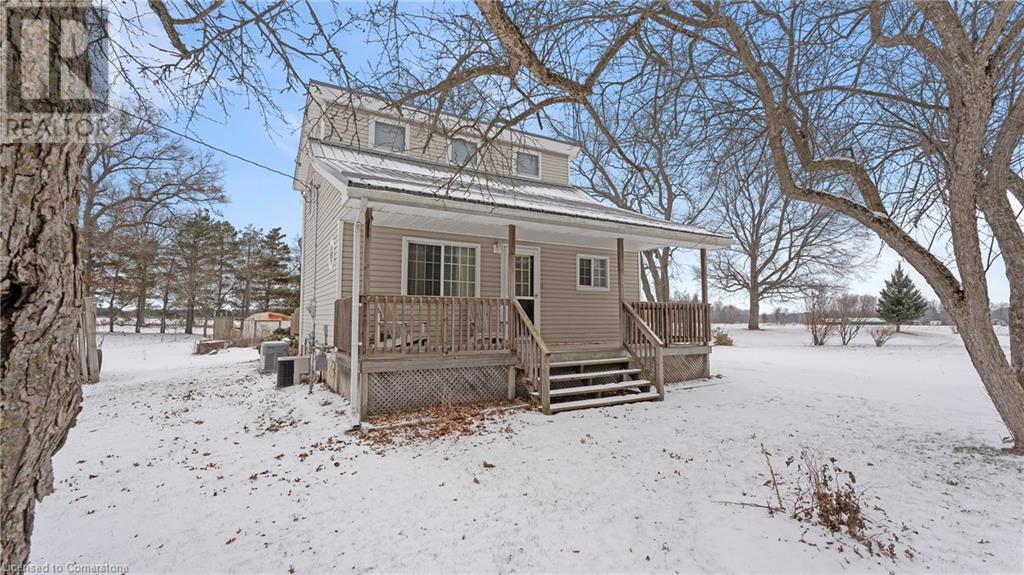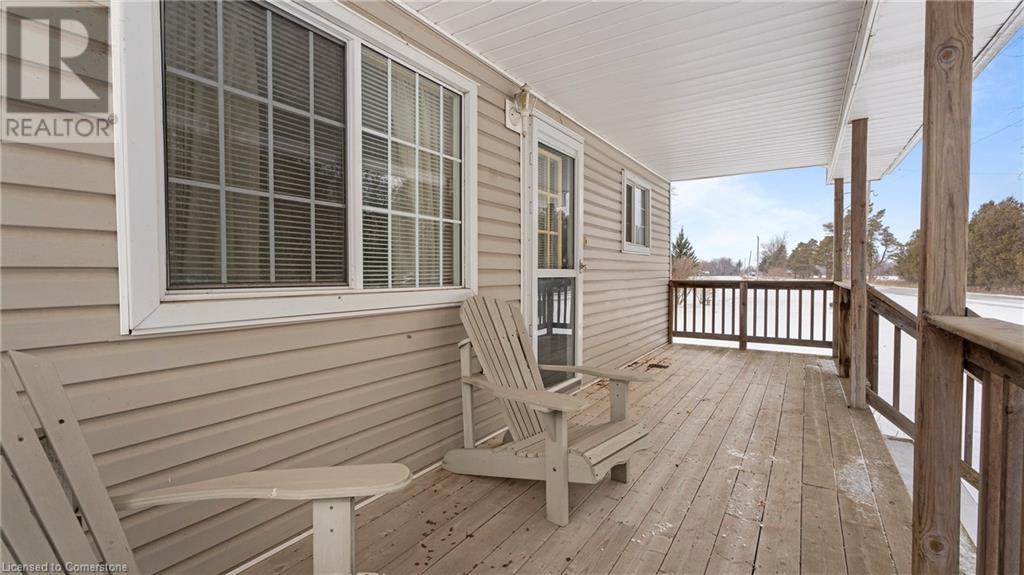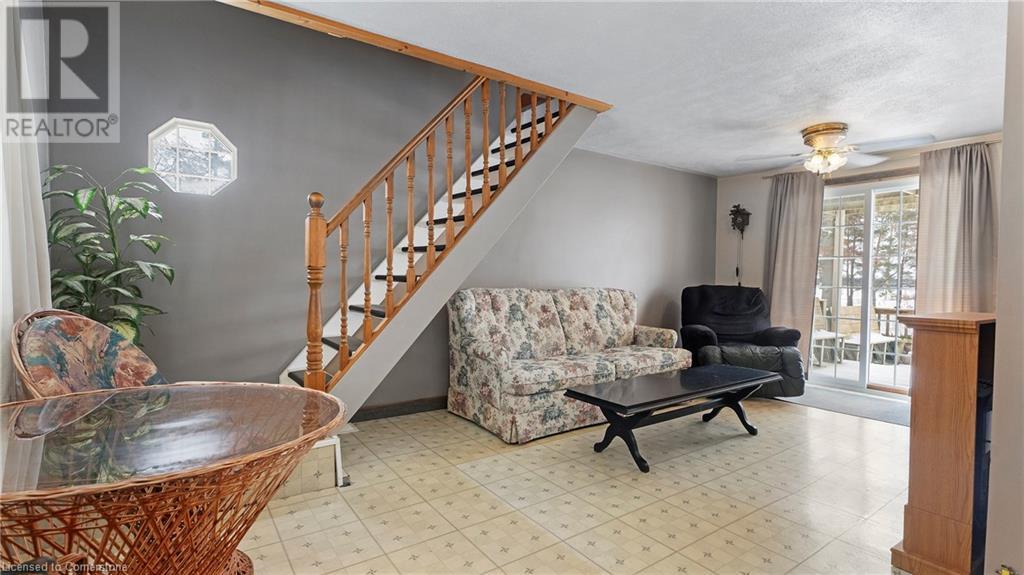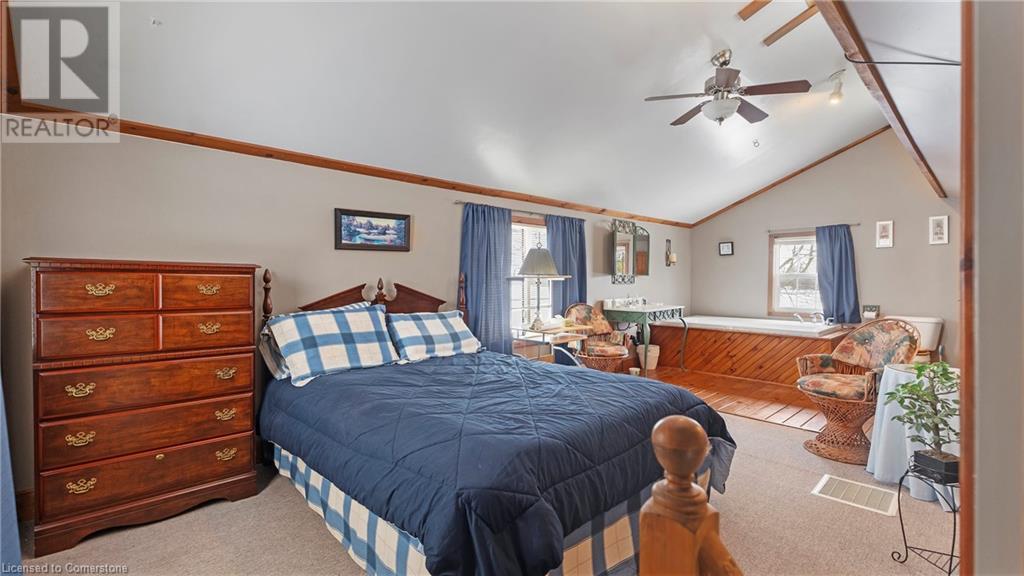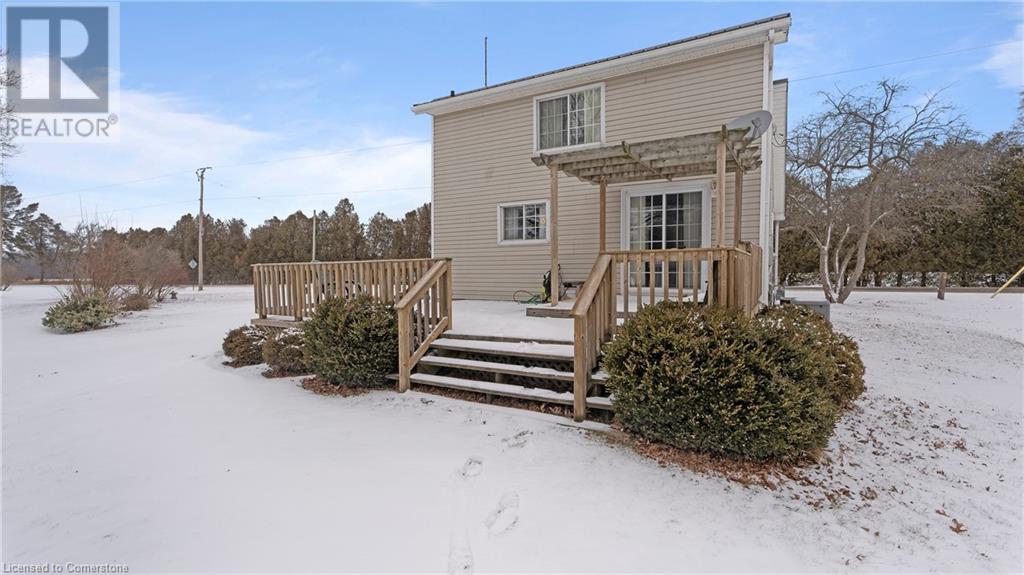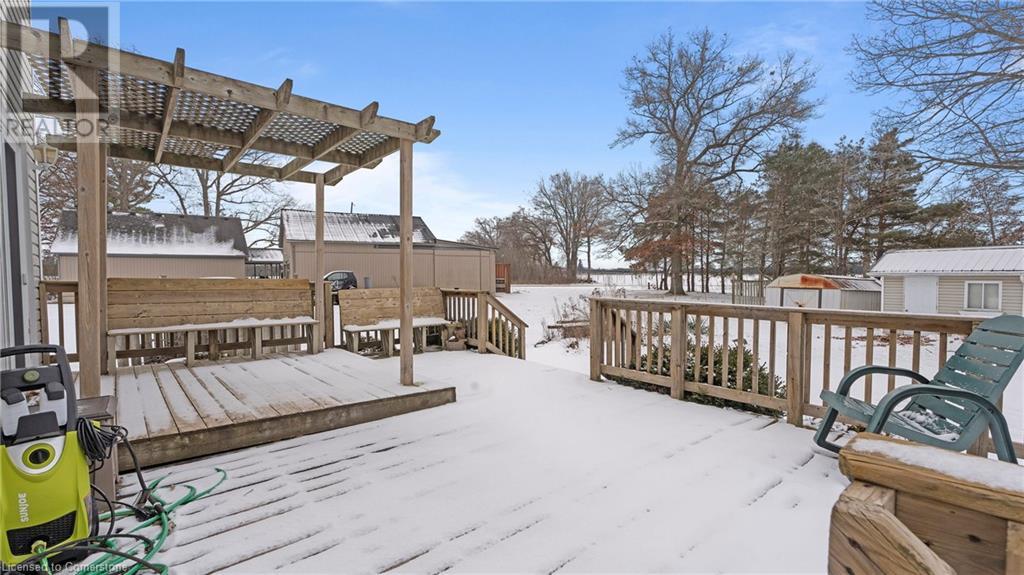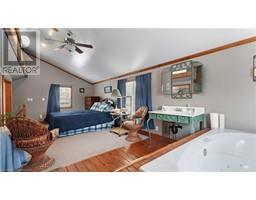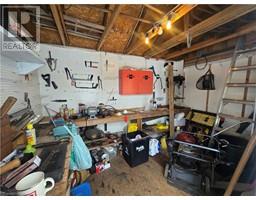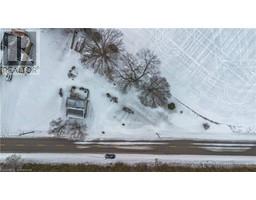2 Bedroom
2 Bathroom
1060 sqft
Central Air Conditioning
Forced Air
$399,900
This charming 1.5-storey country home offers the perfect blend of comfort and functionality. Situated on a unique triangular lot, it features a welcoming front covered porch, inviting you to relax and enjoy the serene surroundings. Inside, the finished basement provides additional living space, ideal for a growing family or hosting guests. The second floor is a unique bedroom with your bathroom conveniently right there including a large jetted tub. The home is equipped with practical upgrades, including a water softener and a generator, ensuring convenience and peace of mind. A durable metal roof adds both style and longevity to the property, while a spacious deck at the back is perfect for entertaining or enjoying quiet evenings outdoors. The property also includes four sheds, all equipped with hydro, offering excellent storage and workshop options. Seller is including everything in house and sheds, including lawn tractor, push mower, tools and more. This delightful home is a true gem, combining country charm with modern essentials. (id:47351)
Property Details
|
MLS® Number
|
40687639 |
|
Property Type
|
Single Family |
|
EquipmentType
|
Water Heater |
|
Features
|
Crushed Stone Driveway, Country Residential, Sump Pump |
|
ParkingSpaceTotal
|
6 |
|
RentalEquipmentType
|
Water Heater |
|
Structure
|
Shed, Porch |
Building
|
BathroomTotal
|
2 |
|
BedroomsAboveGround
|
1 |
|
BedroomsBelowGround
|
1 |
|
BedroomsTotal
|
2 |
|
Appliances
|
Dishwasher, Dryer, Refrigerator, Stove, Water Softener, Washer, Hood Fan, Window Coverings |
|
BasementDevelopment
|
Finished |
|
BasementType
|
Full (finished) |
|
ConstructedDate
|
1953 |
|
ConstructionStyleAttachment
|
Detached |
|
CoolingType
|
Central Air Conditioning |
|
ExteriorFinish
|
Vinyl Siding |
|
FoundationType
|
Block |
|
HeatingType
|
Forced Air |
|
StoriesTotal
|
2 |
|
SizeInterior
|
1060 Sqft |
|
Type
|
House |
|
UtilityWater
|
Sand Point, Well |
Land
|
Acreage
|
No |
|
Sewer
|
Septic System |
|
SizeDepth
|
169 Ft |
|
SizeFrontage
|
255 Ft |
|
SizeIrregular
|
0.4 |
|
SizeTotal
|
0.4 Ac|under 1/2 Acre |
|
SizeTotalText
|
0.4 Ac|under 1/2 Acre |
|
ZoningDescription
|
A |
Rooms
| Level |
Type |
Length |
Width |
Dimensions |
|
Second Level |
3pc Bathroom |
|
|
12'1'' x 8'5'' |
|
Second Level |
Primary Bedroom |
|
|
14'3'' x 10'2'' |
|
Basement |
Utility Room |
|
|
13'2'' x 10'5'' |
|
Basement |
Bedroom |
|
|
19'1'' x 9'2'' |
|
Main Level |
3pc Bathroom |
|
|
9'2'' x 5'9'' |
|
Main Level |
Kitchen |
|
|
13'0'' x 10'7'' |
|
Main Level |
Living Room |
|
|
19'1'' x 13'1'' |
https://www.realtor.ca/real-estate/27807965/3663-teeterville-road-vanessa

