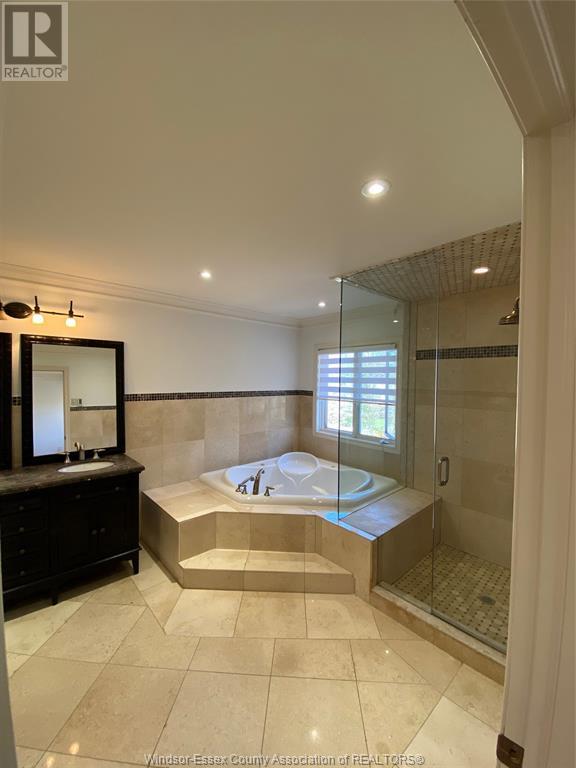4 Bedroom
3 Bathroom
Forced Air
$5,400 Monthly
Updated, beautiful, spacious, bright main floor unit in prestigeous area in Willowdale West. 4- bedroom (2-ensuit bedrooms) high ceiling, hardwood flooring, potlight, double closet in each bedroom. large kitchen with lots of cabinets, centre island, comes with stove/hood, microwave, dishwasher and refrigerator. large deck for barbeque and gathering. Tenants pay 65% of utility. Required documents' job letter, paystub, credit repot and rental application. (id:47351)
Property Details
|
MLS® Number
|
24021253 |
|
Property Type
|
Single Family |
|
Features
|
Interlocking Driveway |
Building
|
BathroomTotal
|
3 |
|
BedroomsAboveGround
|
4 |
|
BedroomsTotal
|
4 |
|
Appliances
|
Central Vacuum, Dryer, Microwave, Refrigerator, Stove, Washer |
|
ConstructionStyleAttachment
|
Attached |
|
ExteriorFinish
|
Stone, Concrete/stucco |
|
FlooringType
|
Hardwood |
|
FoundationType
|
Concrete |
|
HeatingFuel
|
Natural Gas |
|
HeatingType
|
Forced Air |
|
StoriesTotal
|
2 |
|
Type
|
House |
Parking
Land
|
Acreage
|
No |
|
SizeIrregular
|
49x |
|
SizeTotalText
|
49x |
|
ZoningDescription
|
Res |
Rooms
| Level |
Type |
Length |
Width |
Dimensions |
|
Second Level |
Bath (# Pieces 1-6) |
|
|
Measurements not available |
|
Second Level |
Bath (# Pieces 1-6) |
|
|
Measurements not available |
|
Second Level |
Bath (# Pieces 1-6) |
|
|
Measurements not available |
|
Second Level |
Bedroom |
|
|
Measurements not available |
|
Second Level |
Bedroom |
|
|
Measurements not available |
|
Second Level |
Bedroom |
|
|
Measurements not available |
|
Second Level |
Bedroom |
|
|
Measurements not available |
|
Lower Level |
Bath (# Pieces 1-6) |
|
|
Measurements not available |
|
Lower Level |
Laundry Room |
|
|
Measurements not available |
|
Lower Level |
Kitchen |
|
|
Measurements not available |
|
Lower Level |
Dining Room |
|
|
Measurements not available |
|
Lower Level |
Living Room |
|
|
Measurements not available |
|
Main Level |
Family Room |
|
|
Measurements not available |
https://www.realtor.ca/real-estate/27418689/366-hounslow-avenue-unit-main-toronto






















