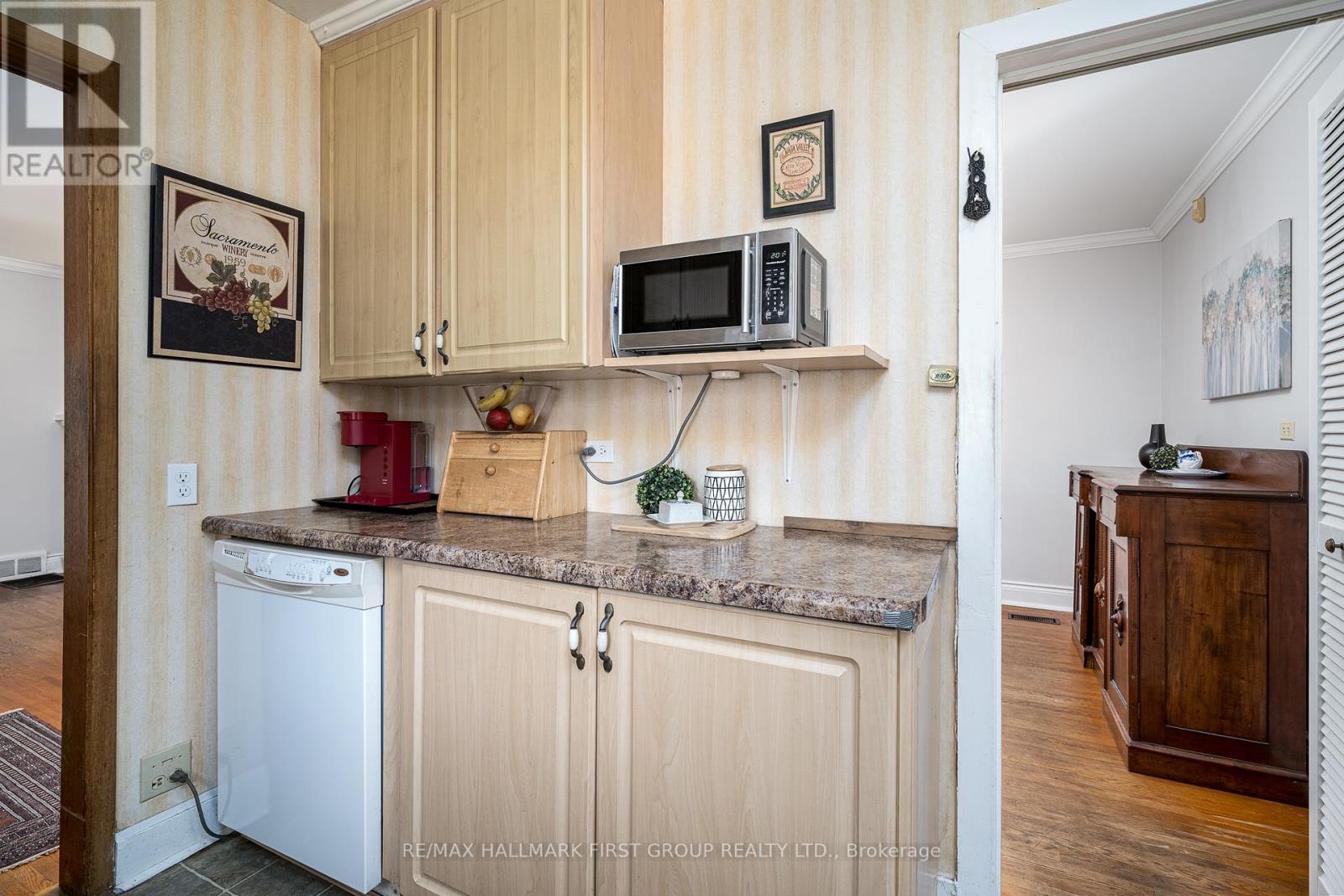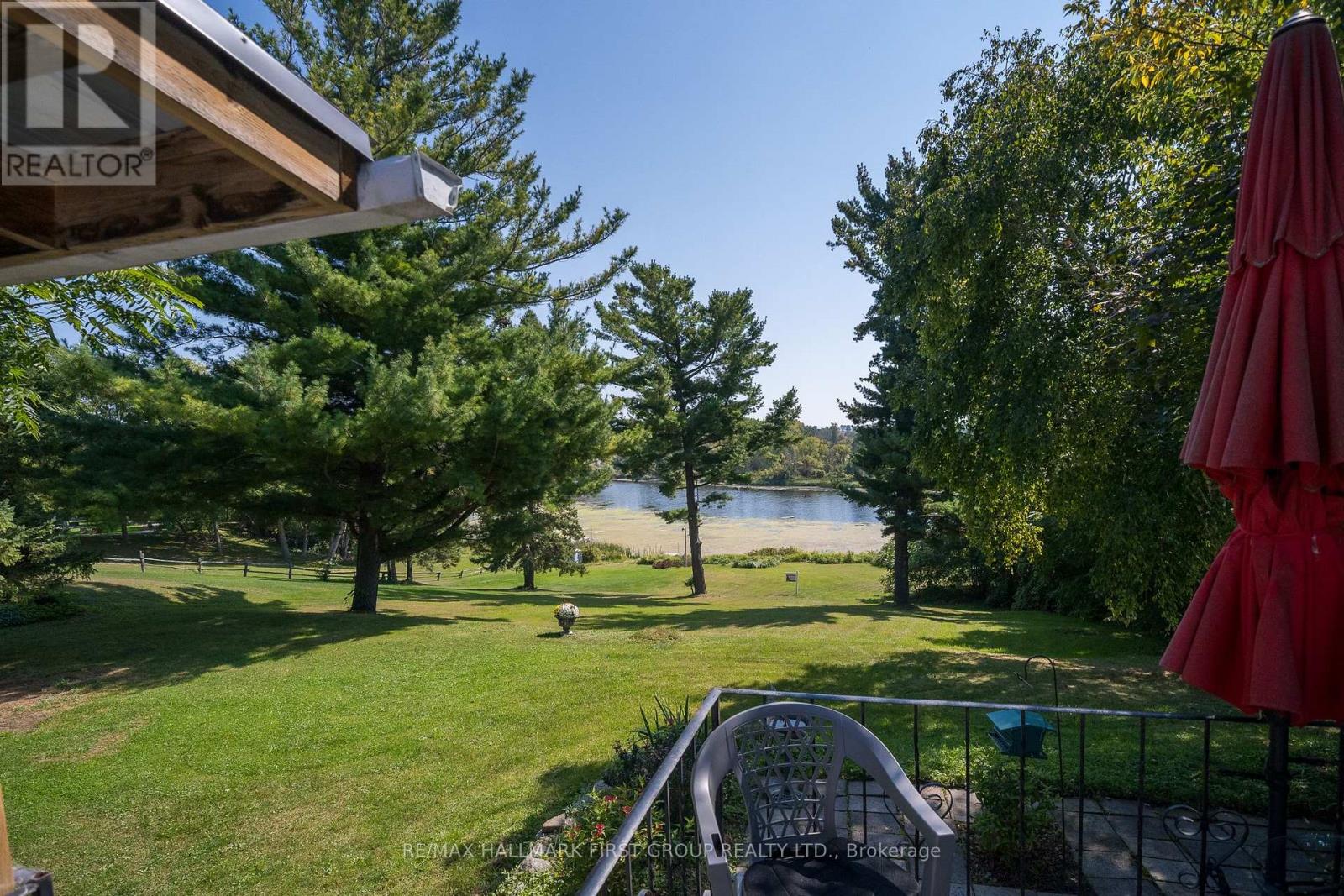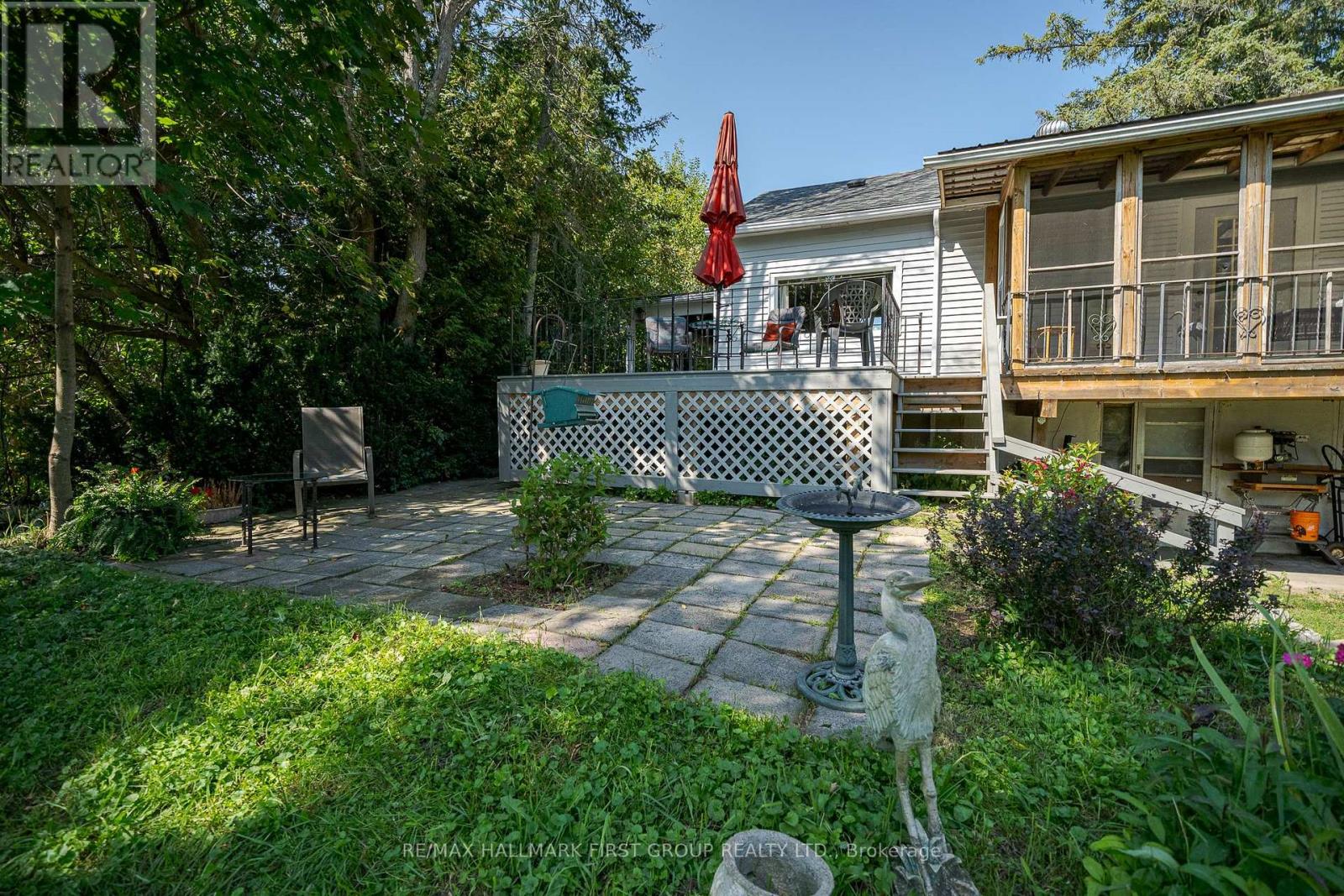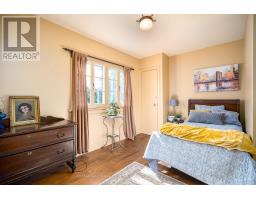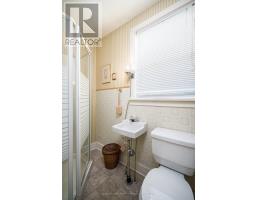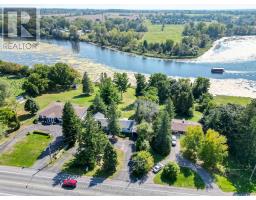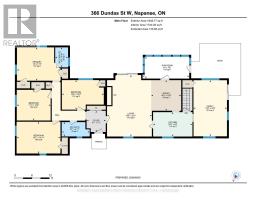4 Bedroom
3 Bathroom
Bungalow
Fireplace
Central Air Conditioning
Forced Air
Waterfront
$775,000
Discover this enchanting waterfront home nestled on the Napanee River, Offering a unique combination of breathtaking views, unparalleled privacy yet still in town, moments from all amenities. Situated on a spacious, gently sloping lot framed by mature trees, this charming 4-bedroom, 3-bathroom residence exudes timeless appeal. Inside, you'll find a warm and inviting atmosphere, perfect for creating lasting memories. The unfinished walk-out basement presents an exciting opportunity to design the ultimate entertainment space or cozy retreat, tailored to your personal vision. Enjoy the convenience of all-town services, while the historic boathouse at the water's edge may add potential for a grandfathered enhancement, subject to conservation/town approval. Whether you're seeking peaceful solitude or the perfect setting to entertain guests, this waterfront gem offers a rare blend of charm and potential in an idyllic location. (id:47351)
Property Details
|
MLS® Number
|
X9364393 |
|
Property Type
|
Single Family |
|
AmenitiesNearBy
|
Hospital, Schools, Place Of Worship |
|
CommunityFeatures
|
School Bus |
|
Features
|
Irregular Lot Size, Sloping |
|
ParkingSpaceTotal
|
7 |
|
Structure
|
Porch, Deck |
|
ViewType
|
Direct Water View |
|
WaterFrontType
|
Waterfront |
Building
|
BathroomTotal
|
3 |
|
BedroomsAboveGround
|
4 |
|
BedroomsTotal
|
4 |
|
Appliances
|
Water Heater |
|
ArchitecturalStyle
|
Bungalow |
|
BasementDevelopment
|
Unfinished |
|
BasementType
|
Full (unfinished) |
|
ConstructionStyleAttachment
|
Detached |
|
CoolingType
|
Central Air Conditioning |
|
ExteriorFinish
|
Vinyl Siding |
|
FireplacePresent
|
Yes |
|
FoundationType
|
Block |
|
HeatingFuel
|
Natural Gas |
|
HeatingType
|
Forced Air |
|
StoriesTotal
|
1 |
|
Type
|
House |
|
UtilityWater
|
Municipal Water |
Parking
Land
|
AccessType
|
Year-round Access |
|
Acreage
|
No |
|
LandAmenities
|
Hospital, Schools, Place Of Worship |
|
Sewer
|
Sanitary Sewer |
|
SizeDepth
|
319 Ft |
|
SizeFrontage
|
100 Ft |
|
SizeIrregular
|
100 X 319 Ft |
|
SizeTotalText
|
100 X 319 Ft|1/2 - 1.99 Acres |
Rooms
| Level |
Type |
Length |
Width |
Dimensions |
|
Lower Level |
Den |
3.08 m |
2.71 m |
3.08 m x 2.71 m |
|
Lower Level |
Recreational, Games Room |
8.03 m |
5.26 m |
8.03 m x 5.26 m |
|
Main Level |
Family Room |
5.87 m |
3.51 m |
5.87 m x 3.51 m |
|
Main Level |
Living Room |
6.43 m |
4.69 m |
6.43 m x 4.69 m |
|
Main Level |
Dining Room |
3.2 m |
3.15 m |
3.2 m x 3.15 m |
|
Main Level |
Kitchen |
4.12 m |
2.55 m |
4.12 m x 2.55 m |
|
Main Level |
Sunroom |
4.88 m |
2.29 m |
4.88 m x 2.29 m |
|
Main Level |
Primary Bedroom |
4.57 m |
3.49 m |
4.57 m x 3.49 m |
|
Main Level |
Bedroom 2 |
4.39 m |
3.09 m |
4.39 m x 3.09 m |
|
Main Level |
Bedroom 3 |
4.59 m |
3.32 m |
4.59 m x 3.32 m |
|
Main Level |
Bedroom 4 |
3.54 m |
3.21 m |
3.54 m x 3.21 m |
Utilities
|
Cable
|
Available |
|
Sewer
|
Installed |
https://www.realtor.ca/real-estate/27637441/366-dundas-street-w-greater-napanee













