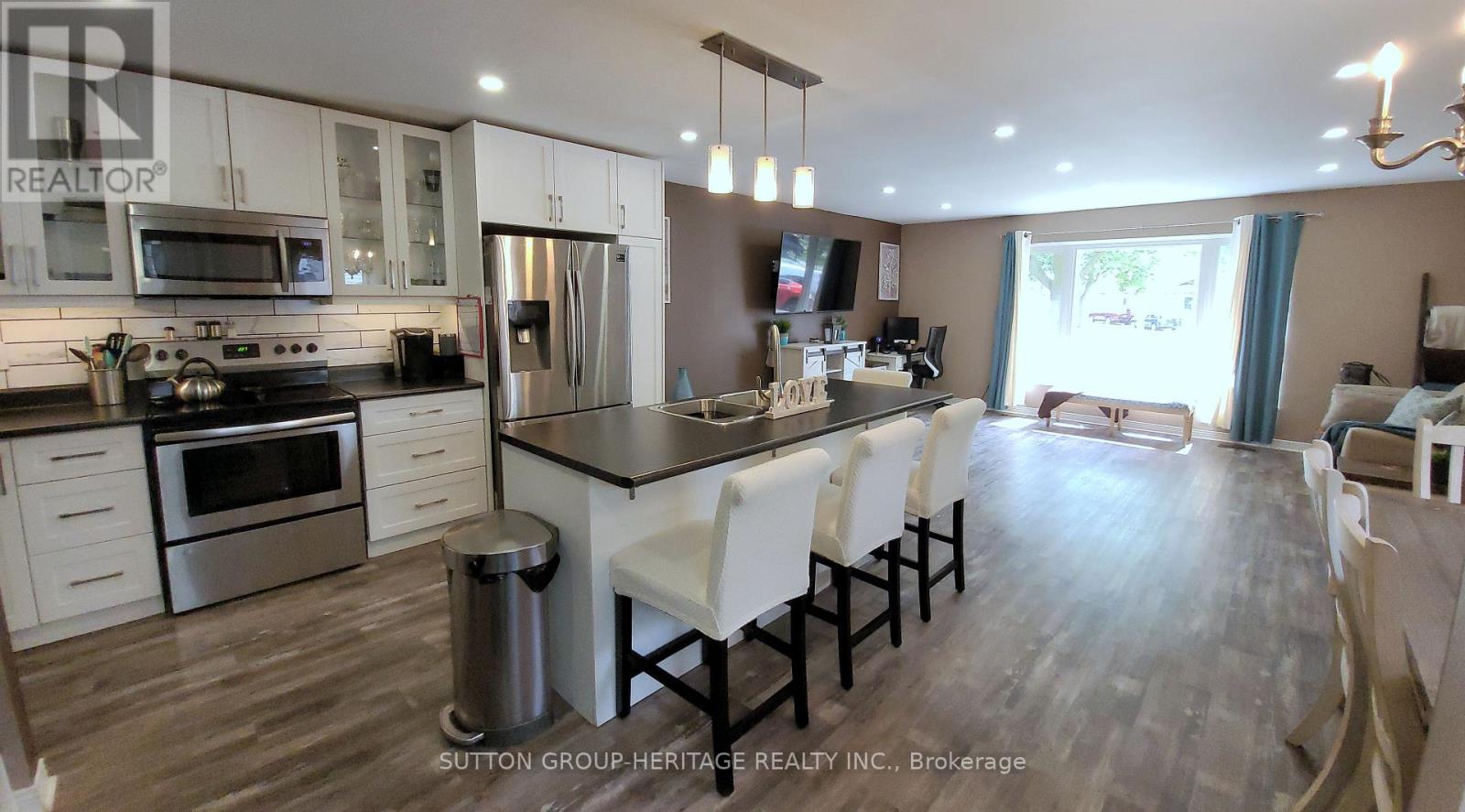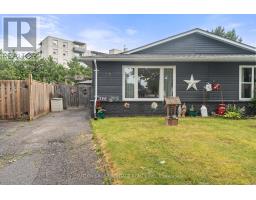3 Bedroom
2 Bathroom
Above Ground Pool
Central Air Conditioning
Forced Air
$689,999
This beauty is Located In Family Friendly Lakeview Area. It features an open concept main floor, updated, newer kitchen with Stainless Steel Appl's., breakfast bar, pot lites and 2 pantries. Mn.Flr. has newer vinyl floor, open concept Liv/DinRm. with newer large picture window. Exterior of home painted (2yrs) Walk out from the primary Bdrm. to a deck & pool with a swim up bar. Updated 4Pc. bath (2yrs) with soaker tub & ceramic Flr. Newer large front window,. Front door & screen (3yrs) Brand new doors in lower level. Has Rec.Rm. currently used as 4th Bdrm., 2 Pc. Bath & laundry Rm. Huge crawlspace. NOTE: 2 decks in yard - huge newer deck with ample space for outdoor furniture & entertaining. Roof-Approx. 2 yrs. Pool-Approx. 3 yrs. New gasline for BBQ. Electrical panel Approx. 5 yrs. Fully fenced in yard. Driveway parks 3 cars. **** EXTRAS **** central air, backyard shed, newer vinyl flooring throughout main floor (id:47351)
Property Details
|
MLS® Number
|
E9241056 |
|
Property Type
|
Single Family |
|
Community Name
|
Lakeview |
|
ParkingSpaceTotal
|
3 |
|
PoolType
|
Above Ground Pool |
Building
|
BathroomTotal
|
2 |
|
BedroomsAboveGround
|
3 |
|
BedroomsTotal
|
3 |
|
Appliances
|
Dishwasher, Dryer, Stove, Washer, Window Coverings |
|
BasementDevelopment
|
Partially Finished |
|
BasementType
|
Crawl Space (partially Finished) |
|
ConstructionStyleAttachment
|
Semi-detached |
|
ConstructionStyleSplitLevel
|
Backsplit |
|
CoolingType
|
Central Air Conditioning |
|
ExteriorFinish
|
Brick |
|
FoundationType
|
Unknown |
|
HalfBathTotal
|
1 |
|
HeatingFuel
|
Natural Gas |
|
HeatingType
|
Forced Air |
|
Type
|
House |
|
UtilityWater
|
Municipal Water |
Land
|
Acreage
|
No |
|
Sewer
|
Sanitary Sewer |
|
SizeDepth
|
148 Ft |
|
SizeFrontage
|
22 Ft ,11 In |
|
SizeIrregular
|
22.98 X 148 Ft |
|
SizeTotalText
|
22.98 X 148 Ft |
|
ZoningDescription
|
Residential |
Rooms
| Level |
Type |
Length |
Width |
Dimensions |
|
Lower Level |
Recreational, Games Room |
4.36 m |
3.64 m |
4.36 m x 3.64 m |
|
Other |
Bathroom |
|
|
Measurements not available |
|
Upper Level |
Primary Bedroom |
3.79 m |
3.33 m |
3.79 m x 3.33 m |
|
Upper Level |
Bedroom 2 |
3.86 m |
2.7 m |
3.86 m x 2.7 m |
|
Upper Level |
Bedroom 3 |
3 m |
2.31 m |
3 m x 2.31 m |
|
Ground Level |
Living Room |
5.52 m |
4.75 m |
5.52 m x 4.75 m |
|
Ground Level |
Dining Room |
5.52 m |
4.75 m |
5.52 m x 4.75 m |
|
Ground Level |
Kitchen |
3.66 m |
2.12 m |
3.66 m x 2.12 m |
https://www.realtor.ca/real-estate/27256522/366-calvert-court-oshawa-lakeview-lakeview














































































