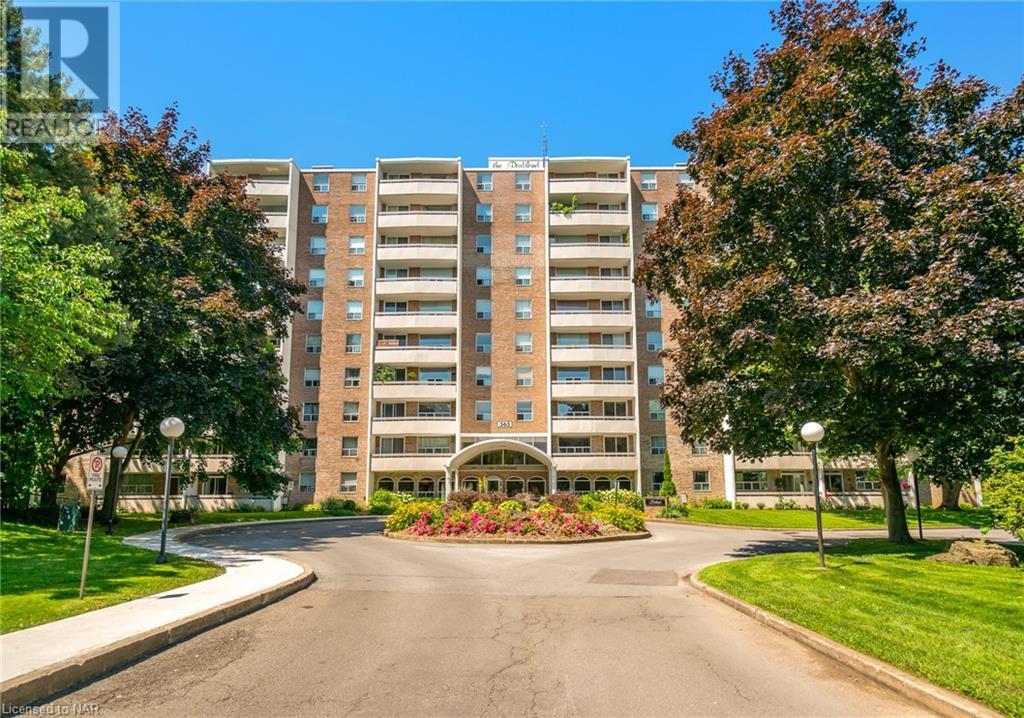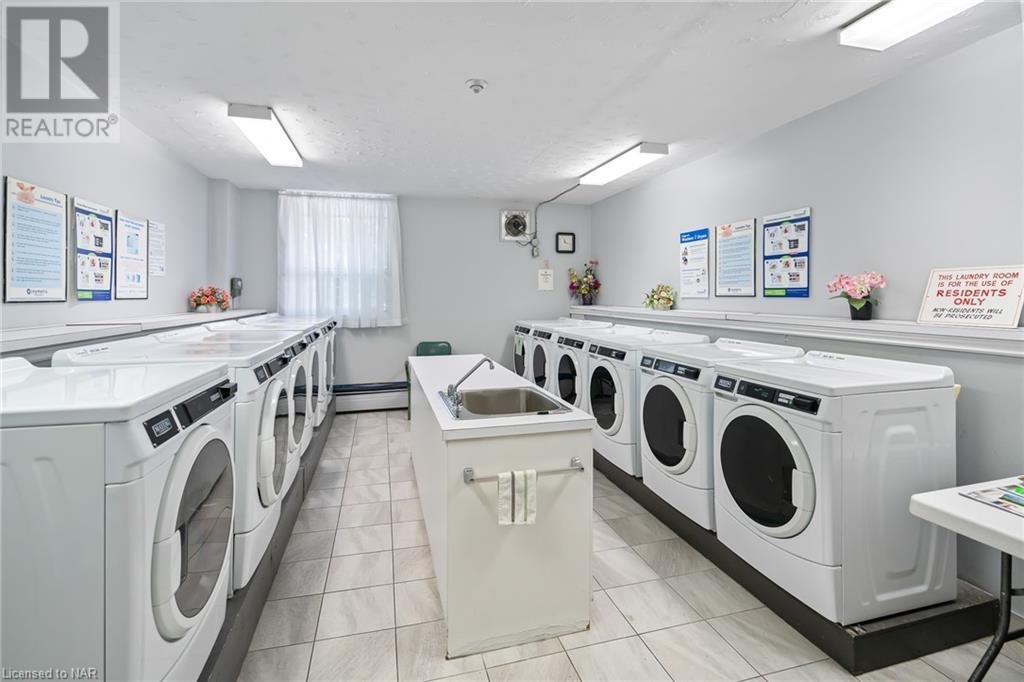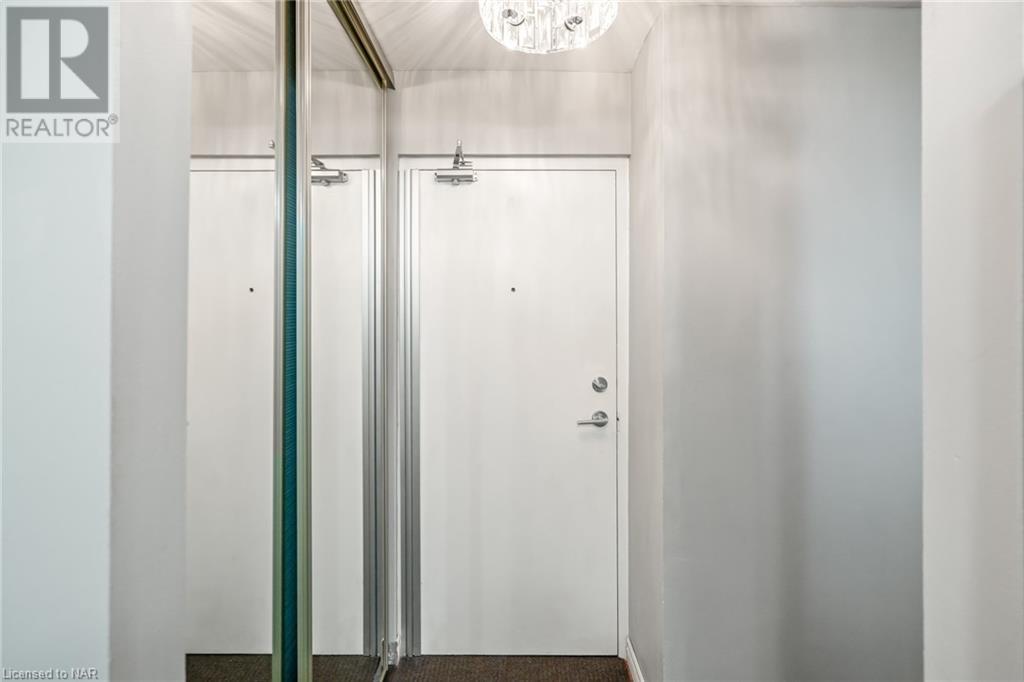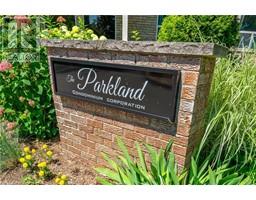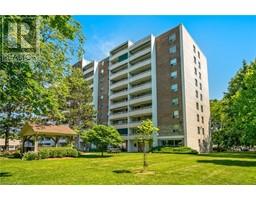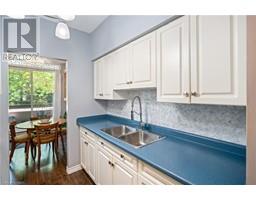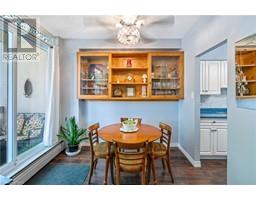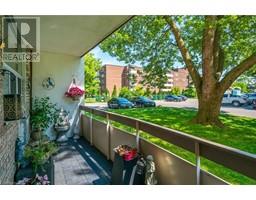$409,000Maintenance, Insurance, Common Area Maintenance, Heat, Landscaping, Property Management, Water, Parking
$657.15 Monthly
Maintenance, Insurance, Common Area Maintenance, Heat, Landscaping, Property Management, Water, Parking
$657.15 MonthlyExceptional MAIN FLOOR CORNER UNIT CONDO - Rarely available! Enjoy easy access from both the front and back of the building. Conveniently located near main floor laundry facilities and the exercise room. This condo is beautifully maintained, reflecting pride of ownership. The 2-bedroom unit boasts numerous updates, making it move-in ready for anyone looking to downsize. Preferred east-facing orientation keeps it cooler in summer and offers spectacular sunrise views from the balcony. The walk-in Jacuzzi tub adds a touch of luxury. Pet policy allows for one cat per unit. Parking is conveniently situated at the back, with ample visitor parking in the front. The master bedroom is very spacious with 2 walk in closets. There is Full-Time Management Team always on site. A lovely social room, building security cameras, library, gym, social room, and a party room with kitchen. There is also a bike room and car wash area, with double elevators. Conveniently located near all amenities, the QEW, schools, shopping, and within walking distance to The Fairview Mall. Schedule your viewing today and don't miss this opportunity! (id:47351)
Property Details
| MLS® Number | 40609457 |
| Property Type | Single Family |
| AmenitiesNearBy | Park, Place Of Worship, Playground, Public Transit, Schools, Shopping |
| CommunityFeatures | High Traffic Area |
| Features | Conservation/green Belt, Balcony, Paved Driveway, Laundry- Coin Operated |
| ParkingSpaceTotal | 1 |
| StorageType | Locker |
Building
| BathroomTotal | 1 |
| BedroomsAboveGround | 2 |
| BedroomsTotal | 2 |
| Amenities | Car Wash, Exercise Centre, Party Room |
| BasementType | None |
| ConstructedDate | 1973 |
| ConstructionStyleAttachment | Attached |
| CoolingType | Window Air Conditioner |
| ExteriorFinish | Brick, Stucco |
| FireProtection | Smoke Detectors |
| Fixture | Ceiling Fans |
| HeatingType | Hot Water Radiator Heat |
| StoriesTotal | 1 |
| SizeInterior | 1008 Sqft |
| Type | Apartment |
| UtilityWater | Municipal Water |
Land
| AccessType | Highway Access, Highway Nearby |
| Acreage | No |
| LandAmenities | Park, Place Of Worship, Playground, Public Transit, Schools, Shopping |
| LandscapeFeatures | Landscaped |
| Sewer | Municipal Sewage System |
| SizeTotalText | Unknown |
| ZoningDescription | R3 |
Rooms
| Level | Type | Length | Width | Dimensions |
|---|---|---|---|---|
| Main Level | Foyer | 6'3'' x 4'10'' | ||
| Main Level | Primary Bedroom | 19'3'' x 13'2'' | ||
| Main Level | Bedroom | 13'0'' x 10'0'' | ||
| Main Level | 4pc Bathroom | 7'11'' x 5'0'' | ||
| Main Level | Storage | 6'9'' x 4'2'' | ||
| Main Level | Kitchen | 7'8'' x 7'5'' | ||
| Main Level | Living Room | 20'8'' x 12'0'' | ||
| Main Level | Dining Room | 9'0'' x 8'0'' |
Utilities
| Electricity | Available |
| Natural Gas | Available |
| Telephone | Available |
https://www.realtor.ca/real-estate/27089067/365-geneva-street-unit-104-st-catharines
