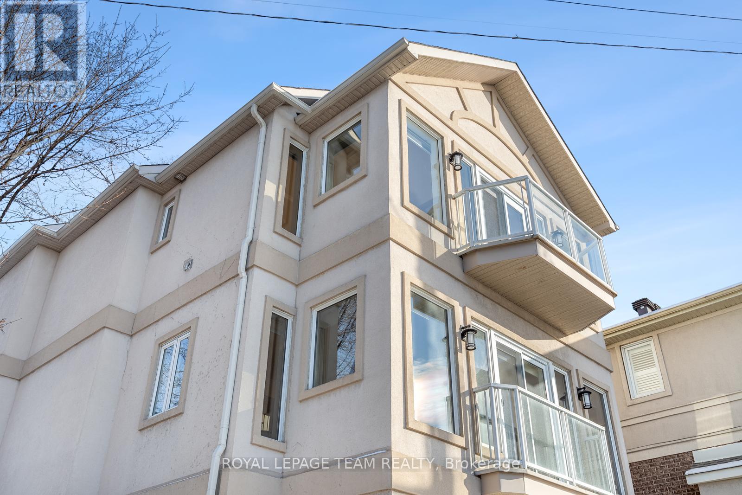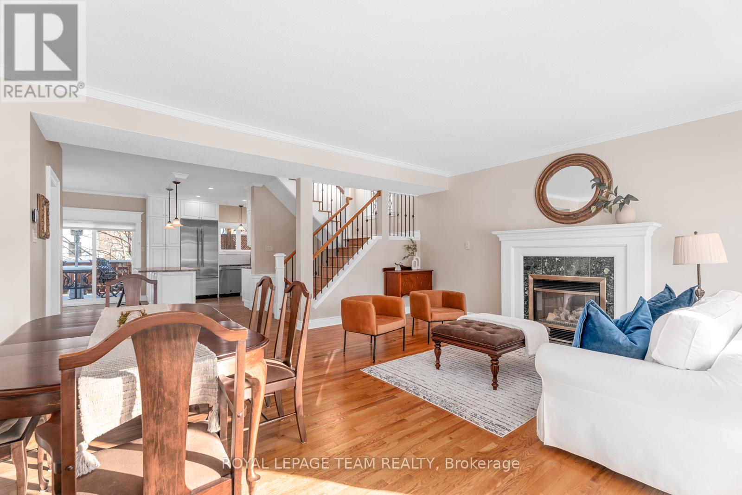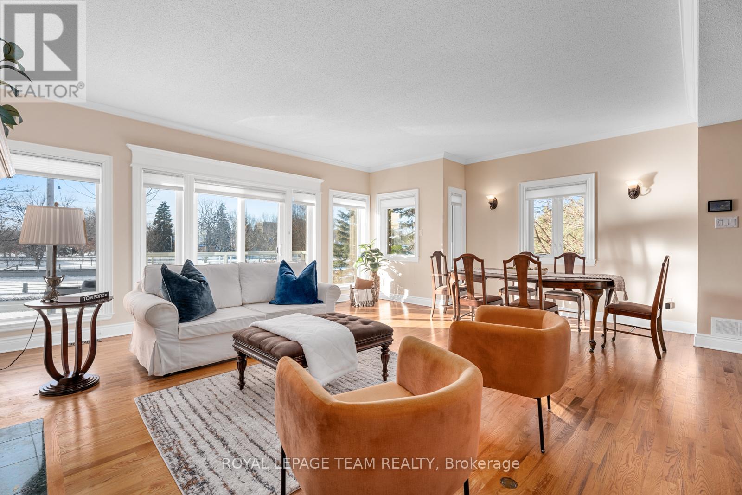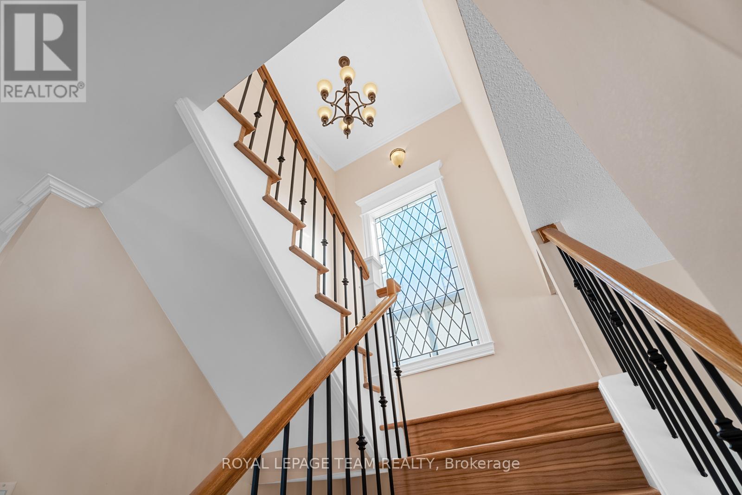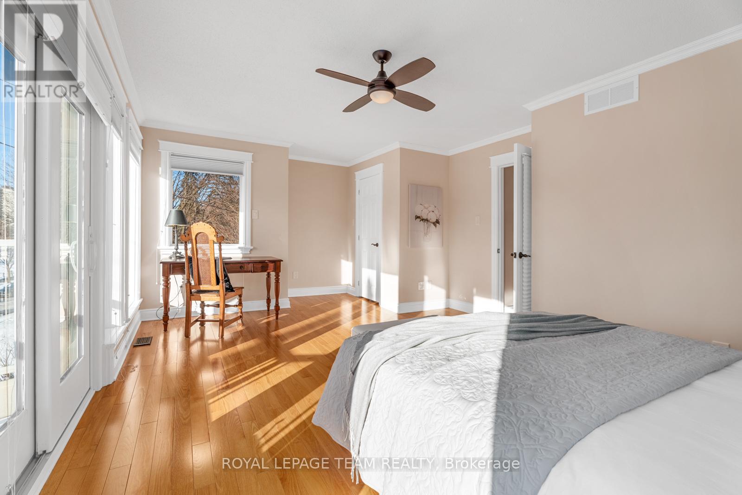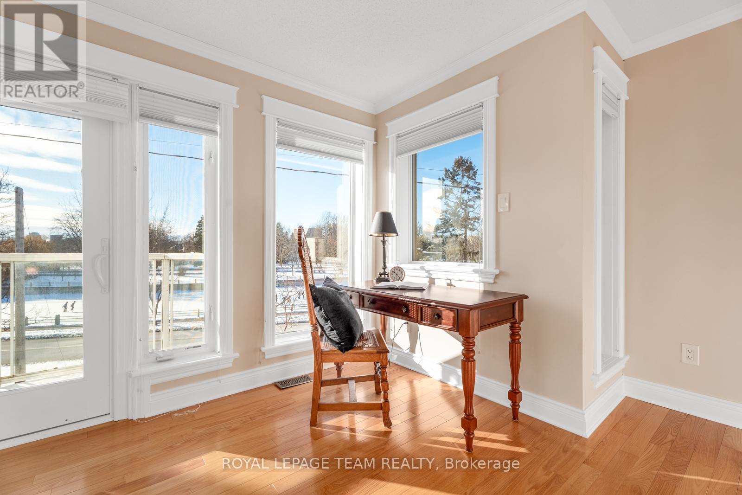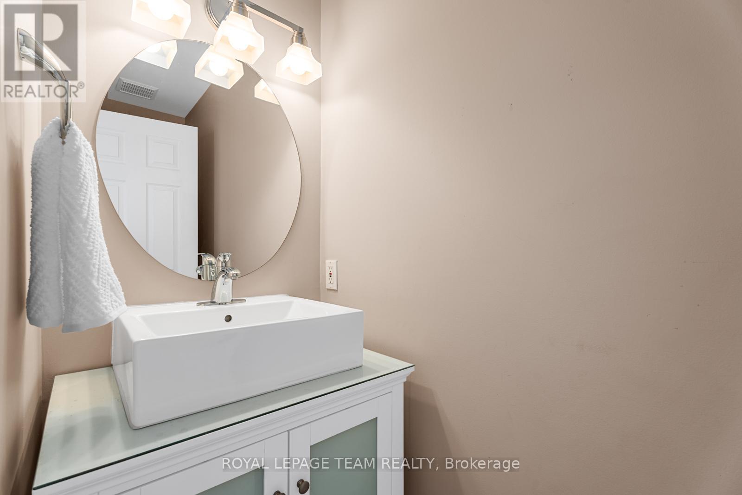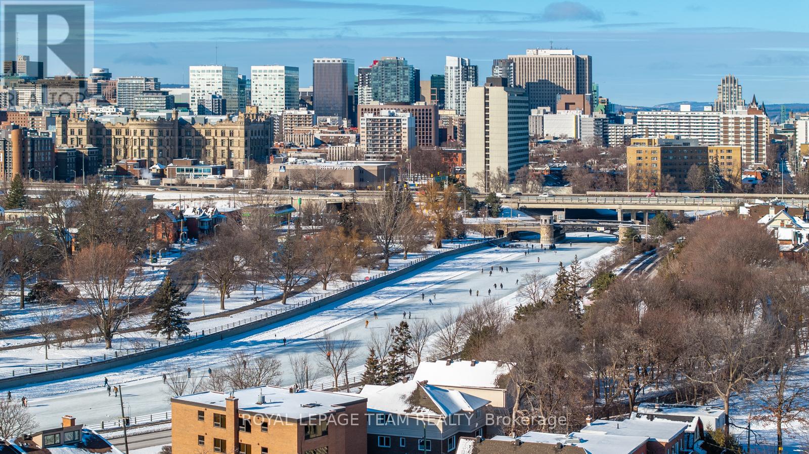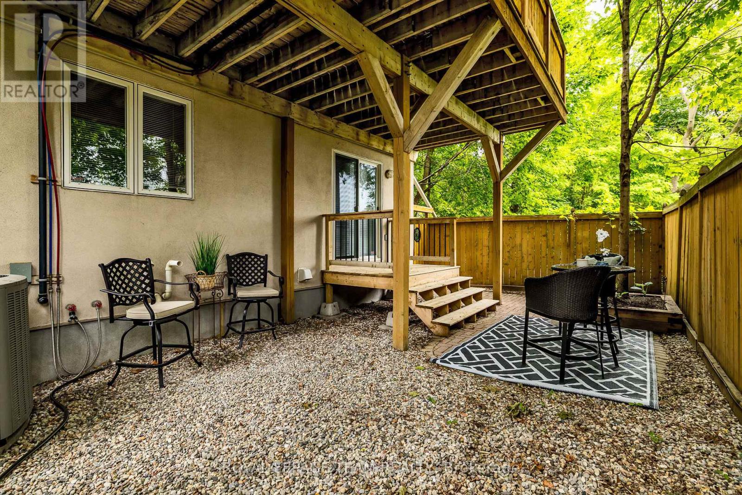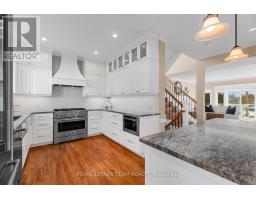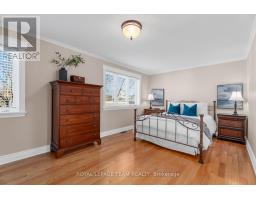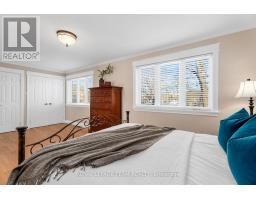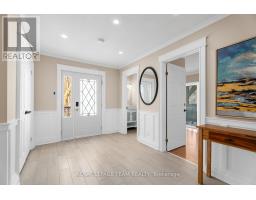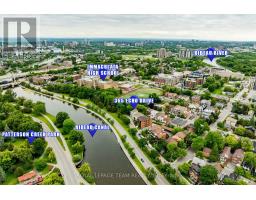$1,635,000
Wake up to the shimmering Rideau Canal and revel in the luxury of this extraordinary Glebe residence. A grand foyer leads to a versatile bedroom/office with a private patio. The second level unveils breathtaking Canal views, where natural light floods the open living/dining area, complete with stained glass accents, a gas fireplace, and a charming balcony. A chefs dream kitchen boasts JennAir appliances, granite counters, and a butlers pantry, extending to a secluded rear deck with a fully equipped outdoor kitchen your private treetop oasis! Ascend to the third level, where the lavish primary suite offers a spa-like ensuite and walk-through closet, while an expansive second bedroom boasts its own Canal-view balcony. A reimagined lower-level laundry, double-car insulated garage, and meticulous upgrades throughout ensure effortless elegance. Moments from Lansdowne, Bank Street, and vibrant city life, this home is a rare fusion of sophistication and serenity. A true urban retreat awaits! **** EXTRAS **** Kitchen Reno(2022),Front/Back Door(2021), Interlock(2019),Lenox furnace(2018), AC(2018), humidifier(2018), HEPA air filter(2018), Eavestrough leaf guard(2016), Roof(2015), Average utilities: Gas - $133/month, Water - $130/month. (id:47351)
Open House
This property has open houses!
2:00 pm
Ends at:4:00 pm
Property Details
| MLS® Number | X11938391 |
| Property Type | Single Family |
| Community Name | 4406 - Ottawa East |
| AmenitiesNearBy | Public Transit, Park |
| Features | Wooded Area |
| ParkingSpaceTotal | 3 |
| Structure | Deck |
| ViewType | Direct Water View |
Building
| BathroomTotal | 4 |
| BedroomsAboveGround | 3 |
| BedroomsTotal | 3 |
| Amenities | Fireplace(s) |
| Appliances | Water Treatment, Dishwasher, Dryer, Freezer, Hood Fan, Microwave, Refrigerator, Stove, Washer, Wine Fridge |
| BasementDevelopment | Finished |
| BasementType | N/a (finished) |
| ConstructionStyleAttachment | Detached |
| CoolingType | Central Air Conditioning |
| ExteriorFinish | Stucco |
| FireplacePresent | Yes |
| FireplaceTotal | 1 |
| FoundationType | Poured Concrete |
| HalfBathTotal | 2 |
| HeatingFuel | Natural Gas |
| HeatingType | Forced Air |
| StoriesTotal | 3 |
| Type | House |
| UtilityWater | Municipal Water |
Parking
| Attached Garage |
Land
| Acreage | No |
| LandAmenities | Public Transit, Park |
| Sewer | Sanitary Sewer |
| SizeDepth | 55 Ft ,1 In |
| SizeFrontage | 33 Ft ,6 In |
| SizeIrregular | 33.52 X 55.15 Ft |
| SizeTotalText | 33.52 X 55.15 Ft|under 1/2 Acre |
https://www.realtor.ca/real-estate/27836862/365-echo-drive-ottawa-4406-ottawa-east
