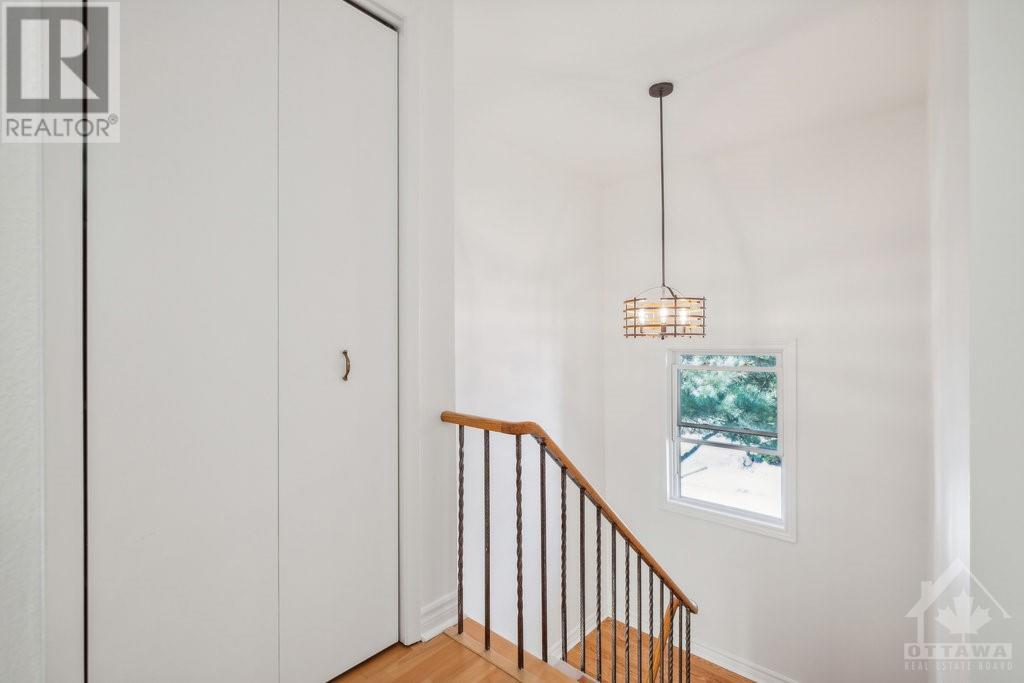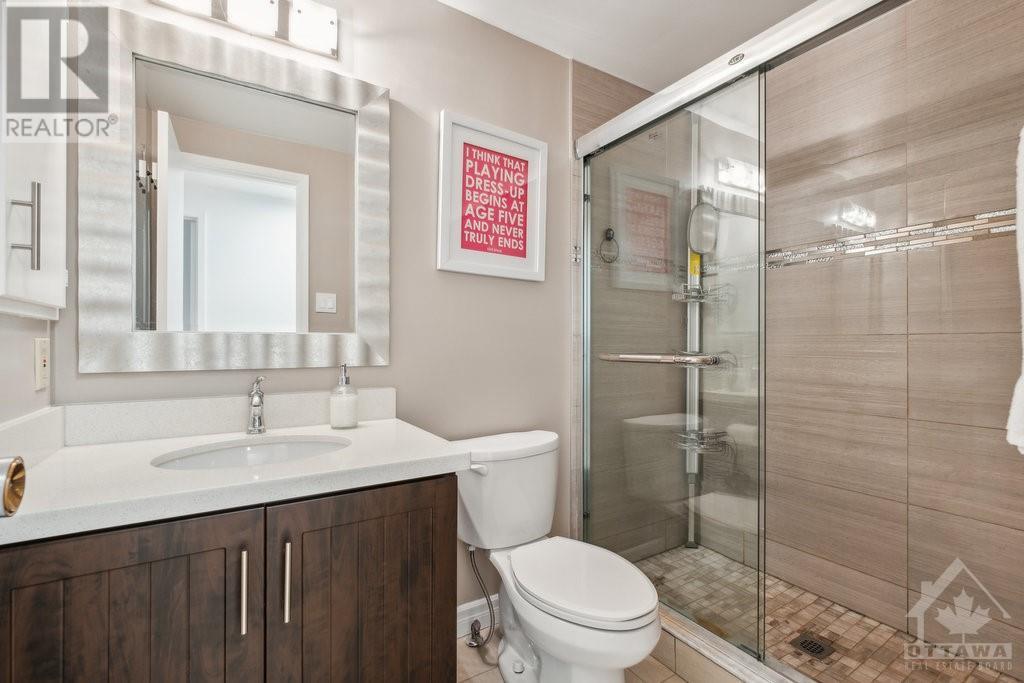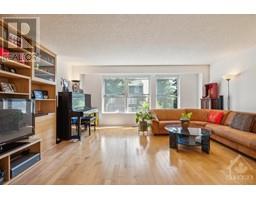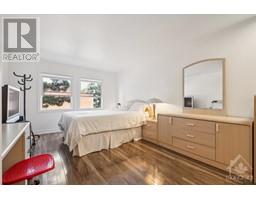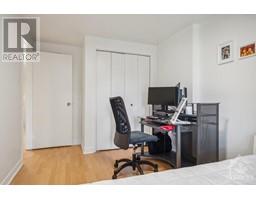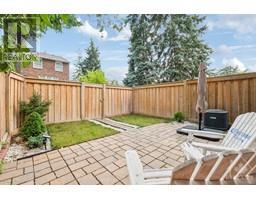$899,900Maintenance, Landscaping, Property Management, Water, Other, See Remarks, Recreation Facilities
$500 Monthly
Maintenance, Landscaping, Property Management, Water, Other, See Remarks, Recreation Facilities
$500 MonthlyPREPARE TO FALL IN LOVE! A centrally located property in the heart of German Mills; minutes away from the best schools in the city, tons of parks, & easy access to the 404, 401, & 407! One of the best neighbourhoods in the city! Home has been updated throughout & is turnkey! Main floor offers a large kitchen w/ eat-in area, large living/dining area filled w/ natural light & gleaming HW floors! Main floor complete w/ powder room. 2nd floor features 3 generously-sized bedrooms & a master w/ walk-in closet & 2pc ensuite. 2nd level full bath completely renovated w/ glass shower! Walkout basement features a sizeable living area w/ gas fireplace, & walkout access to a fully fenced backyard! Exceptionally managed condo w/ low condo fees that INCLUDE WATER! Condo includes outdoor pool & several parks for resident use. Ample visitor parking. Updates include: Roof 21' exterior stairs 22' windows 19' fence 19' HW stairs 21' laminate 21', BOTH upper baths 21' AC 08', backyard sod & landscaping 21' (id:47351)
Property Details
| MLS® Number | 1409106 |
| Property Type | Single Family |
| Neigbourhood | German Mills |
| AmenitiesNearBy | Public Transit, Recreation Nearby, Shopping |
| CommunityFeatures | Recreational Facilities, Family Oriented, Pets Allowed |
| Features | Corner Site, Automatic Garage Door Opener |
| ParkingSpaceTotal | 2 |
Building
| BathroomTotal | 3 |
| BedroomsAboveGround | 3 |
| BedroomsTotal | 3 |
| Amenities | Laundry - In Suite |
| Appliances | Refrigerator, Dishwasher, Dryer, Hood Fan, Stove, Washer |
| BasementDevelopment | Finished |
| BasementType | Full (finished) |
| ConstructedDate | 1980 |
| ConstructionMaterial | Poured Concrete |
| CoolingType | Central Air Conditioning |
| ExteriorFinish | Brick |
| FireplacePresent | Yes |
| FireplaceTotal | 1 |
| FlooringType | Hardwood, Laminate, Tile |
| FoundationType | Poured Concrete |
| HalfBathTotal | 2 |
| HeatingFuel | Natural Gas |
| HeatingType | Forced Air |
| StoriesTotal | 2 |
| Type | Row / Townhouse |
| UtilityWater | Municipal Water |
Parking
| Attached Garage | |
| Inside Entry | |
| Surfaced | |
| Visitor Parking |
Land
| Acreage | No |
| FenceType | Fenced Yard |
| LandAmenities | Public Transit, Recreation Nearby, Shopping |
| LandscapeFeatures | Landscaped |
| Sewer | Municipal Sewage System |
| ZoningDescription | Residential |
Rooms
| Level | Type | Length | Width | Dimensions |
|---|---|---|---|---|
| Second Level | Primary Bedroom | 16'7" x 11'3" | ||
| Second Level | Other | Measurements not available | ||
| Second Level | 2pc Ensuite Bath | 5'11" x 4'6" | ||
| Second Level | Bedroom | 14'10" x 8'11" | ||
| Second Level | Bedroom | 11'4" x 8'11" | ||
| Second Level | Full Bathroom | 8'0" x 4'11" | ||
| Lower Level | Recreation Room | 17'3" x 11'1" | ||
| Lower Level | Laundry Room | 19'2" x 6'9" | ||
| Main Level | Foyer | Measurements not available | ||
| Main Level | Kitchen | 15'4" x 11'0" | ||
| Main Level | Dining Room | 10'8" x 9'1" | ||
| Main Level | Living Room | 17'10" x 12'11" | ||
| Main Level | Partial Bathroom | 6'2" x 3'2" |
https://www.realtor.ca/real-estate/27354638/364-simonston-boulevard-markham-german-mills














