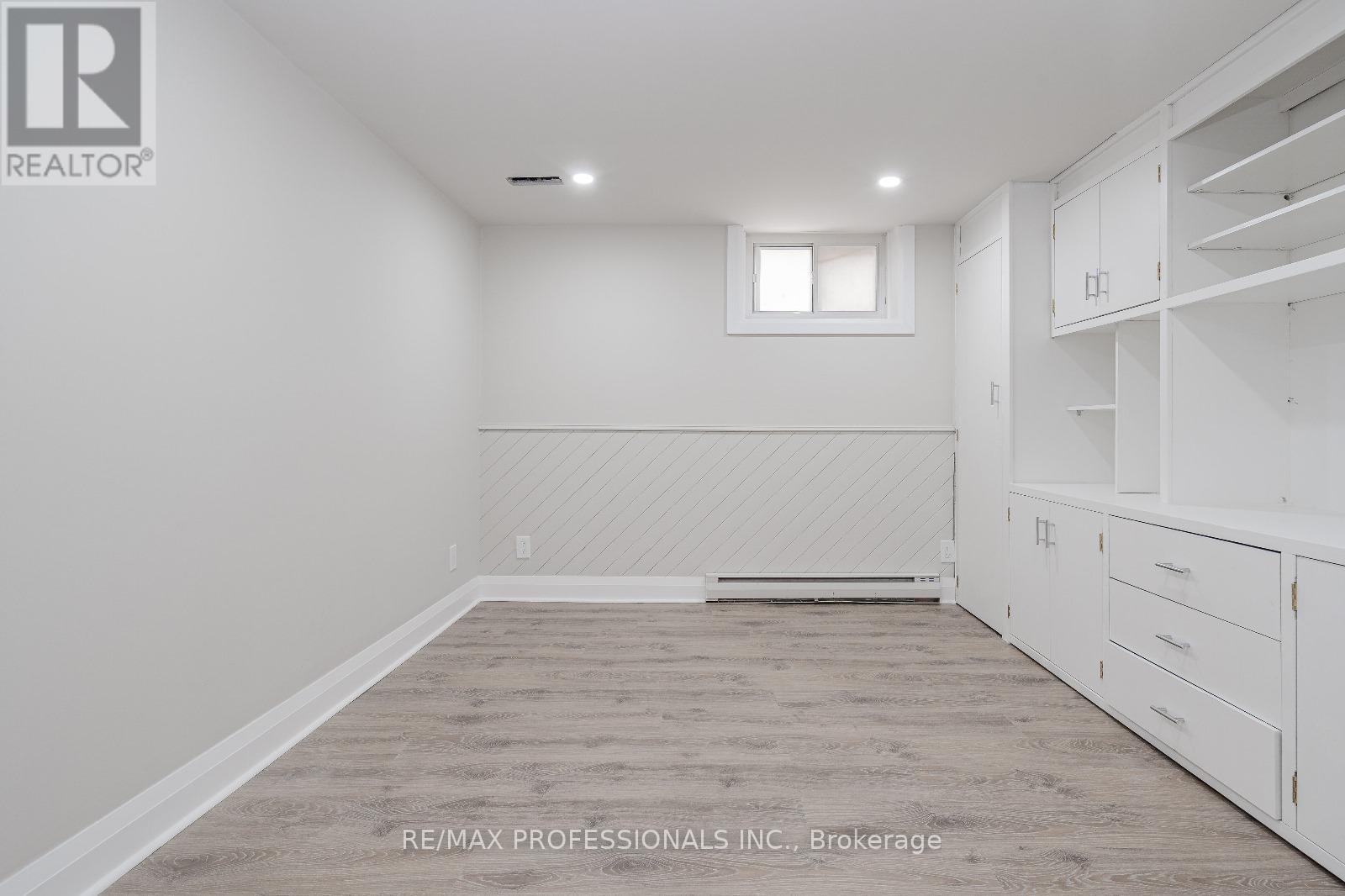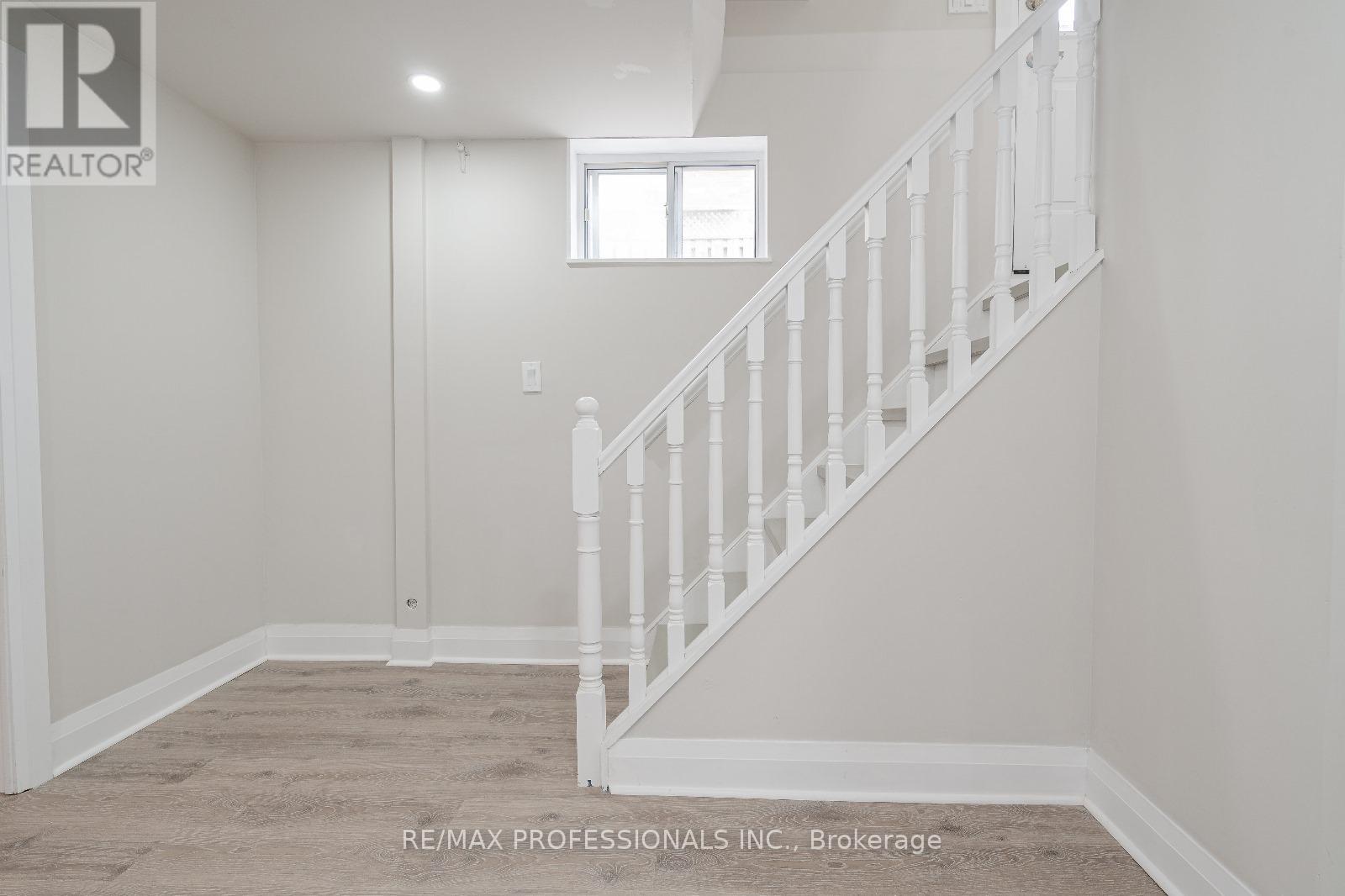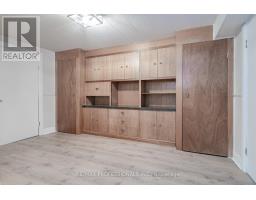3 Bedroom
1 Bathroom
Bungalow
Central Air Conditioning
Forced Air
$2,500 Monthly
Exceptional 2+1 bedroom Apartment for Lease (utilites included) in Prime Etobicoke! Discover this spacious and beatifully maintained lower-level apartment in a renovated home. Featuring a functional, open-concept layout, this unit is perfect for comfortable living. The modern kitchen boasts stainless steel appliances and overlooks a cozy family room illuminated by pot lights, creating the perfect space for relaxation or entertaining. Both bedrooms are generously sized, offering built-in cabinetry and above - grade windows that fill the rooms with natural light. A versatile den adds flexibility for an office, hobby room, or additional storage. Enjoy the convenience of a separate foyer with a closet, a sleek 3-piece bathroom, and ensuite laundry for your exclusive use. Complete with parking and available for February occupancy, this is a rare opportunity to live in one of Etobicokes most desirable neighbourhoods. (id:47351)
Property Details
|
MLS® Number
|
W11925320 |
|
Property Type
|
Single Family |
|
Community Name
|
Eringate-Centennial-West Deane |
|
Amenities Near By
|
Park, Public Transit |
|
Features
|
Ravine |
|
Parking Space Total
|
1 |
Building
|
Bathroom Total
|
1 |
|
Bedrooms Above Ground
|
2 |
|
Bedrooms Below Ground
|
1 |
|
Bedrooms Total
|
3 |
|
Appliances
|
Dryer, Refrigerator, Stove, Washer |
|
Architectural Style
|
Bungalow |
|
Basement Development
|
Finished |
|
Basement Features
|
Walk-up |
|
Basement Type
|
N/a (finished) |
|
Construction Style Attachment
|
Detached |
|
Cooling Type
|
Central Air Conditioning |
|
Exterior Finish
|
Brick |
|
Flooring Type
|
Laminate |
|
Foundation Type
|
Block |
|
Heating Fuel
|
Natural Gas |
|
Heating Type
|
Forced Air |
|
Stories Total
|
1 |
|
Type
|
House |
|
Utility Water
|
Municipal Water |
Land
|
Acreage
|
No |
|
Land Amenities
|
Park, Public Transit |
|
Sewer
|
Sanitary Sewer |
|
Size Depth
|
123 Ft ,1 In |
|
Size Frontage
|
45 Ft |
|
Size Irregular
|
45.06 X 123.16 Ft |
|
Size Total Text
|
45.06 X 123.16 Ft |
Rooms
| Level |
Type |
Length |
Width |
Dimensions |
|
Basement |
Foyer |
5.68 m |
3.25 m |
5.68 m x 3.25 m |
|
Basement |
Kitchen |
6.07 m |
3.71 m |
6.07 m x 3.71 m |
|
Basement |
Living Room |
6.07 m |
3.71 m |
6.07 m x 3.71 m |
|
Basement |
Bedroom |
3.71 m |
3.23 m |
3.71 m x 3.23 m |
|
Basement |
Bedroom 2 |
3.86 m |
4.025 m |
3.86 m x 4.025 m |
|
Basement |
Den |
3.17 m |
4.013 m |
3.17 m x 4.013 m |
https://www.realtor.ca/real-estate/27806267/364-rathburn-road-toronto-eringate-centennial-west-deane-eringate-centennial-west-deane




















